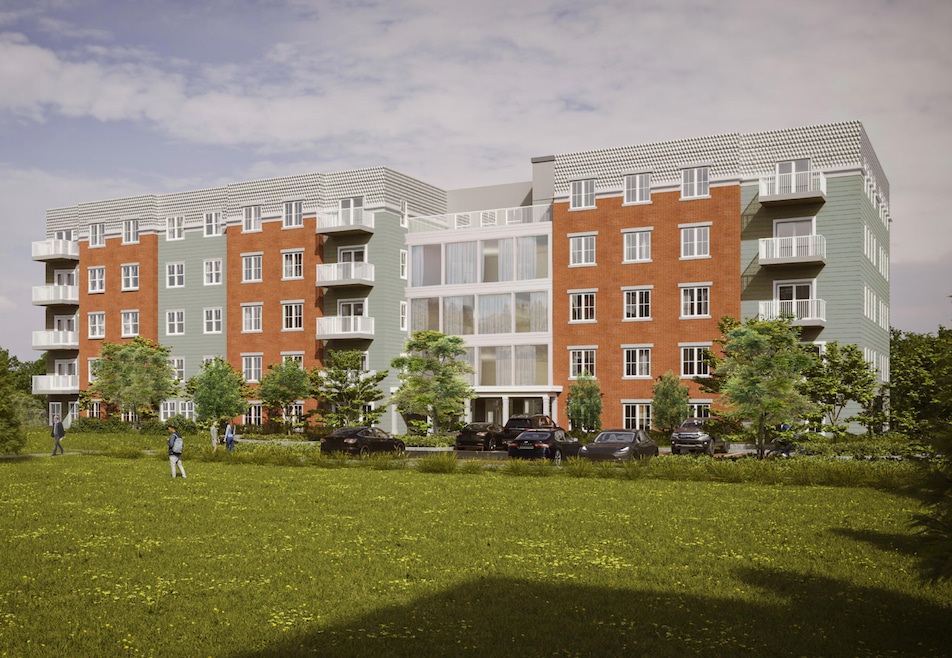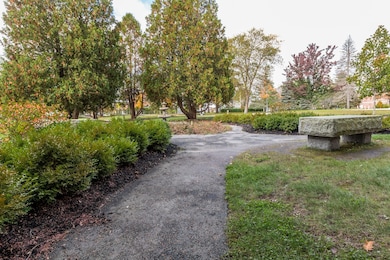
$771,361 Pending
- 2 Beds
- 2 Baths
- 1,204 Sq Ft
- 75 Mcauley Way
- Unit 301
- Portland, ME
Stevens Square Re-Imagined! Building 3, Stevens Square at Baxter Woods! This growing new neighborhood is on its way to be one of the most exciting places to live in Portland Maine! Stevens Square represents Portland's first 55+ condominium community adjacent to hundreds of acres of woods and walking trails. Complete with convenient dog washes, crackling fire pits, and available community center
Edmund Gardner III Gardner Real Estate Group


