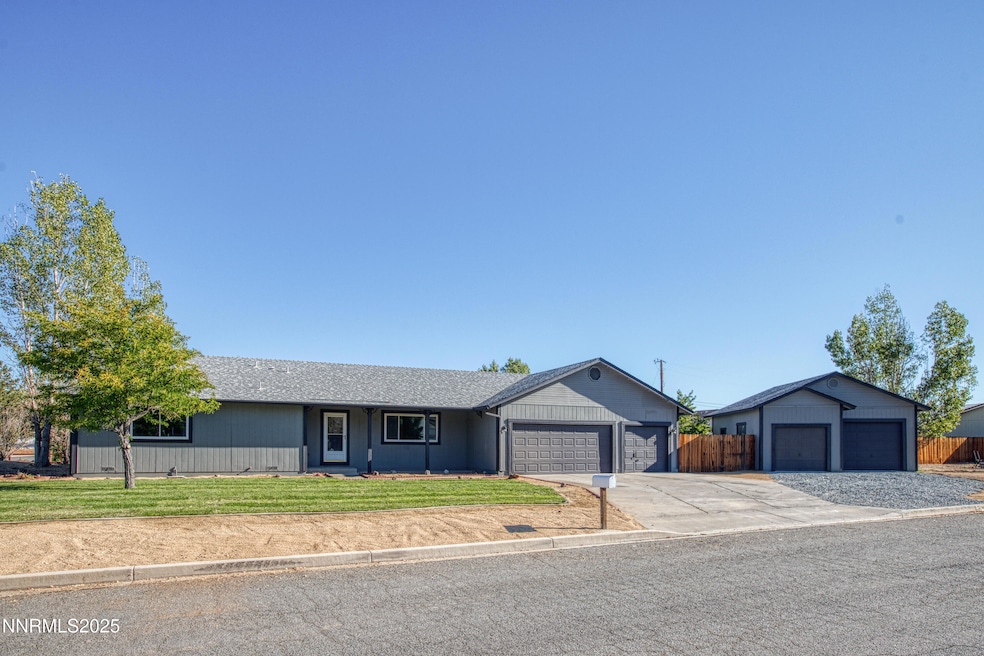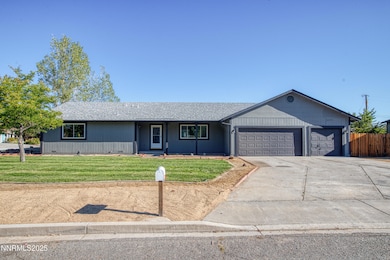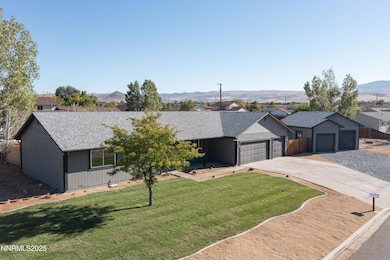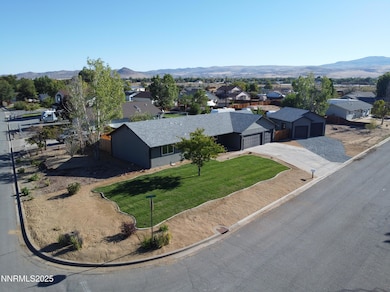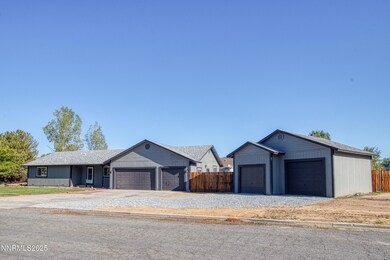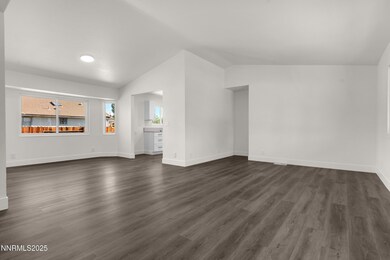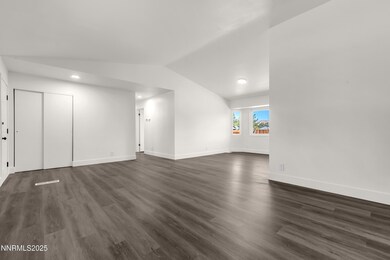75 Mclemore Ct Sparks, NV 89441
Eagle Canyon-Pebble Creek NeighborhoodEstimated payment $3,277/month
Highlights
- RV Access or Parking
- Mountain View
- Corner Lot
- North Belmont Elementary School Rated A-
- Vaulted Ceiling
- Great Room
About This Home
Welcome to Your Dream Home - Fully Renovated & Move-In Ready! From the moment you arrive, you'll fall in love with this stunning corner-lot beauty, boasting fresh sod for incredible curb appeal, and not one, but two garages—an attached 3-car garage plus a detached 3-car garage for all your storage, workshop, or toy-parking needs. Step inside and experience the spacious open-concept layout, where a massive great room welcomes you with vaulted ceilings, brand new dual-pane windows, fresh interior paint, and luxury vinyl plank flooring throughout. The heart of the home is a completely remodeled kitchen, featuring: All-new cabinetry, Quartz countertops, Stainless steel appliances, and direct flow into both the formal dining area and a light-filled family room with views into your backyard oasis. This home offers two oversized secondary bedrooms, each with generous closet space, and they share a fully updated guest bathroom with tile shower surround, modern vanity, and new toilet and fixtures. Retreat to your expansive primary suite, complete with multiple closets and a beautifully updated en-suite bathroom featuring a walk-in shower and sleek new vanity. Step outside to your massive backyard—a blank canvas for your dream outdoor retreat! Enjoy a large concrete patio, plenty of space for entertaining, and easy access to the detached garage and RV parking area. The double gate allows secure parking for boats, trailers, or multiple RVs—this is truly a rare find! Everything has been done for you—just move in and enjoy!
Home Details
Home Type
- Single Family
Est. Annual Taxes
- $2,034
Year Built
- Built in 1987
Lot Details
- 0.48 Acre Lot
- Cul-De-Sac
- Back Yard Fenced
- Corner Lot
- Property is zoned MDS
Parking
- 6 Car Attached Garage
- RV Access or Parking
Home Design
- Pitched Roof
- Shingle Roof
- Composition Roof
- Wood Siding
- Stick Built Home
Interior Spaces
- 1,718 Sq Ft Home
- 1-Story Property
- Vaulted Ceiling
- Double Pane Windows
- Vinyl Clad Windows
- Great Room
- Workshop
- Luxury Vinyl Tile Flooring
- Mountain Views
- Crawl Space
- Fire and Smoke Detector
- Laundry Room
Kitchen
- Gas Cooktop
- Microwave
- Dishwasher
- No Kitchen Appliances
Bedrooms and Bathrooms
- 3 Bedrooms
- 2 Full Bathrooms
- Primary Bathroom includes a Walk-In Shower
Outdoor Features
- Patio
- Storage Shed
Schools
- Taylor Elementary School
- Shaw Middle School
- Spanish Springs High School
Utilities
- No Cooling
- Forced Air Heating System
- Heating System Uses Natural Gas
- Natural Gas Connected
- Gas Water Heater
- Septic Tank
- Internet Available
- Phone Available
- Cable TV Available
Community Details
- No Home Owners Association
- Spanish Springs Cdp Community
- Pyramid Ranch Estates 3B Subdivision
Listing and Financial Details
- Assessor Parcel Number 089-290-11
Map
Home Values in the Area
Average Home Value in this Area
Tax History
| Year | Tax Paid | Tax Assessment Tax Assessment Total Assessment is a certain percentage of the fair market value that is determined by local assessors to be the total taxable value of land and additions on the property. | Land | Improvement |
|---|---|---|---|---|
| 2025 | $2,103 | $88,061 | $39,830 | $48,231 |
| 2024 | $2,103 | $85,683 | $36,295 | $49,388 |
| 2023 | $2,003 | $80,025 | $33,005 | $47,020 |
| 2022 | $1,864 | $69,381 | $30,100 | $39,281 |
| 2021 | $1,812 | $62,887 | $23,240 | $39,647 |
| 2020 | $1,747 | $62,359 | $22,995 | $39,364 |
| 2019 | $1,696 | $58,951 | $20,475 | $38,476 |
| 2018 | $1,647 | $53,767 | $15,750 | $38,017 |
| 2017 | $1,600 | $52,558 | $14,175 | $38,383 |
| 2016 | $1,559 | $50,457 | $11,060 | $39,397 |
| 2015 | $1,547 | $48,390 | $9,275 | $39,115 |
| 2014 | $1,503 | $46,777 | $8,890 | $37,887 |
| 2013 | -- | $43,169 | $5,460 | $37,709 |
Property History
| Date | Event | Price | List to Sale | Price per Sq Ft |
|---|---|---|---|---|
| 09/25/2025 09/25/25 | For Sale | $590,000 | -- | $343 / Sq Ft |
Purchase History
| Date | Type | Sale Price | Title Company |
|---|---|---|---|
| Bargain Sale Deed | $365,000 | Core Title Group | |
| Grant Deed | $158,000 | Stewart Title |
Mortgage History
| Date | Status | Loan Amount | Loan Type |
|---|---|---|---|
| Open | $210,000 | New Conventional | |
| Previous Owner | $154,397 | FHA |
Source: Northern Nevada Regional MLS
MLS Number: 250056330
APN: 089-290-11
- 35 Date Palm Dr Unit 4A
- The Cape Plan at Silverado Village
- The Nantucket Plan at Silverado Village
- The Newport Plan at Silverado Village
- The Vineyard Plan at Silverado Village
- 282 Arlis Place
- 284 Arlis Place
- 85 E Sky Ranch Blvd
- 435 Rosetta Stone Dr
- 10330 S Penasquitos Ct
- 132 Midas Ct
- 45 Sheena Ct
- 20 Tankersley Ct
- 65 Eclipse Dr
- 155 Veronica Ave Unit 2
- 39 Marilyn Mae Dr Unit 2D
- 140 Hercules Dr
- 2182 Butte Creek Dr
- 1874 Amazonite Dr
- 1976 Amazonite Dr
- 406 Heirloom St
- 2 Gary Hall Way
- 7919 Schist Rd
- 7755 Tierra Del Sol Pkwy
- 1330 Skyfire Ct
- 3250 Segura Ct
- 3149 Gladiola Ct
- 7797 Rhythm Cir
- 3140 Scarlet Oaks Ct
- 6600 Rolling Meadows Dr
- 2481 Hibernica Ln
- 6717 Rolling Meadows Dr
- 6982 Poco Bueno Cir
- 6615 Aston Cir
- 545 Highland Ranch Pkwy
- 6321 Peppergrass Dr
- 904 Cascade Range Dr
- 7039 Cinder Village Dr
- 7023 Cinder Village Dr
- 7077 Vista Blvd
