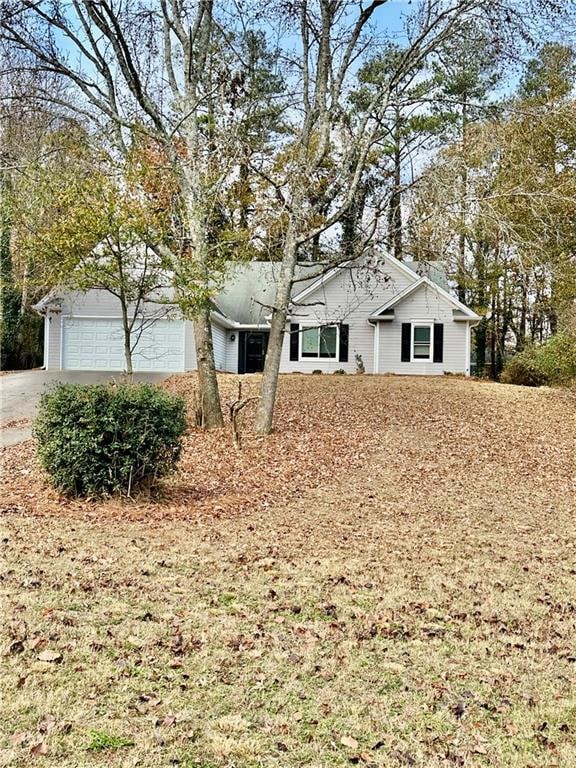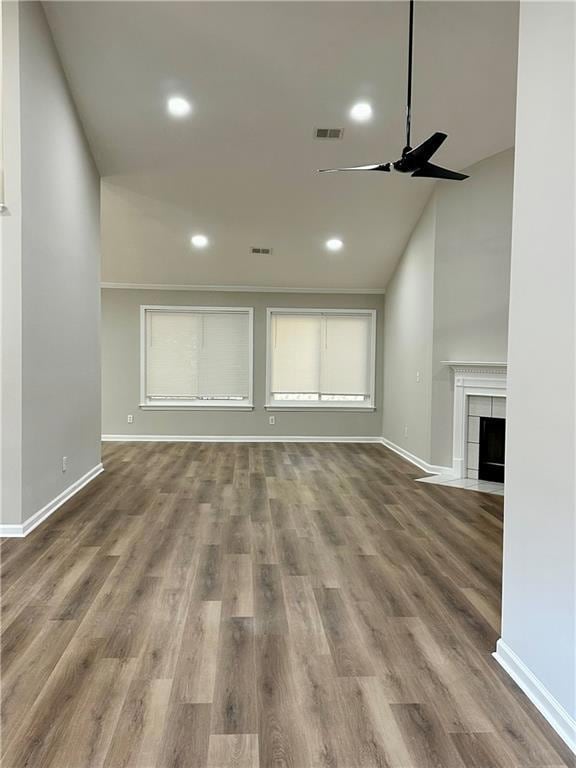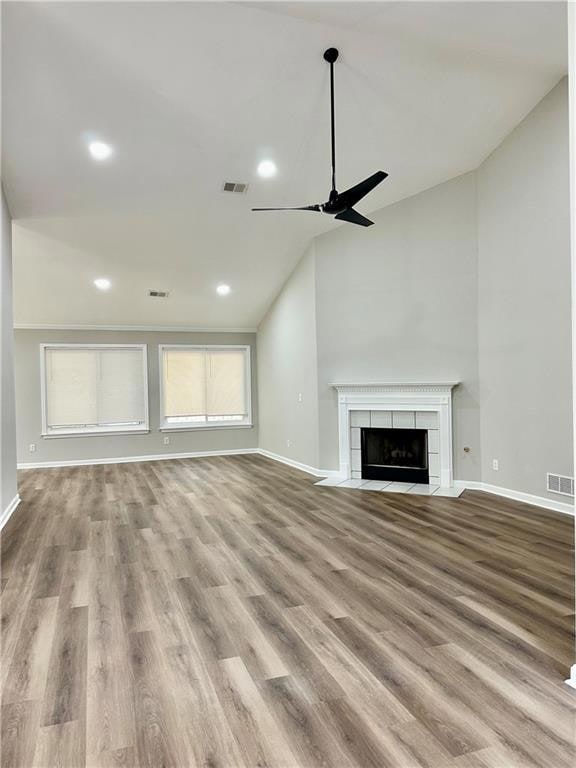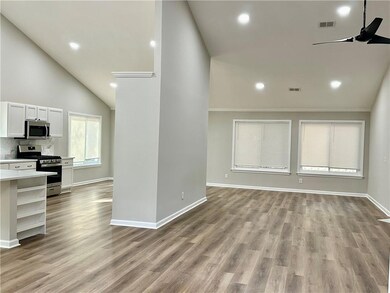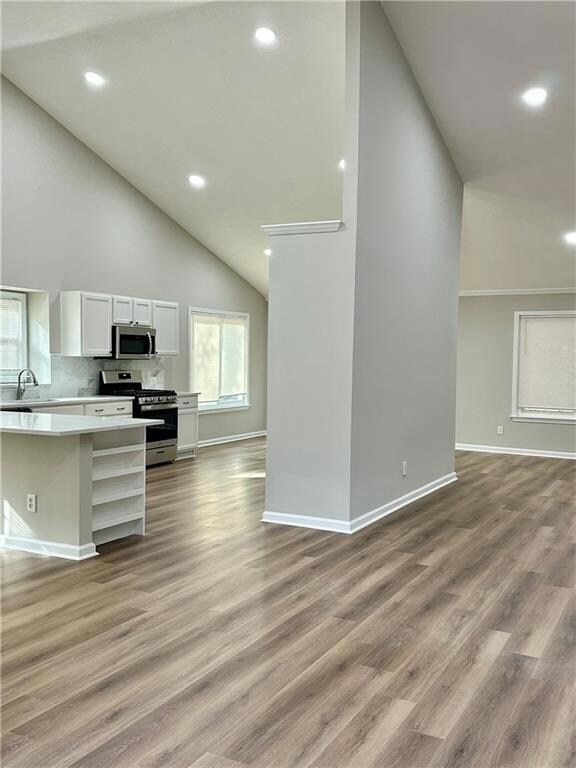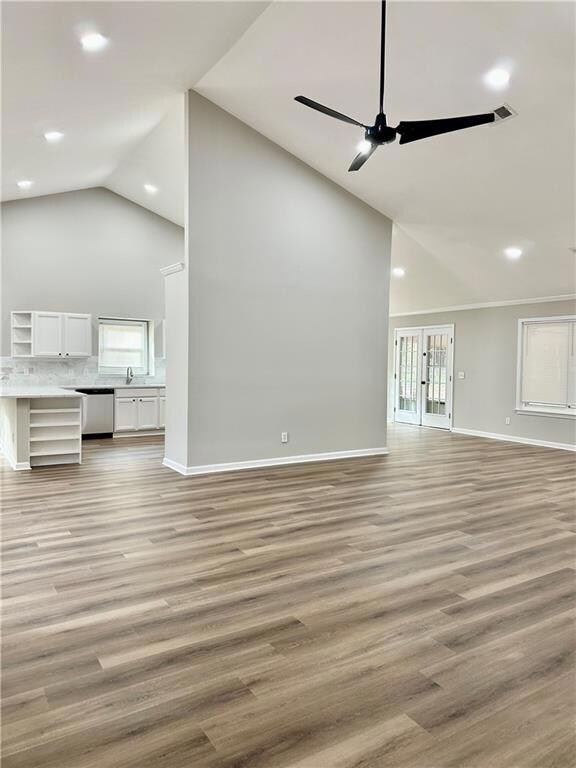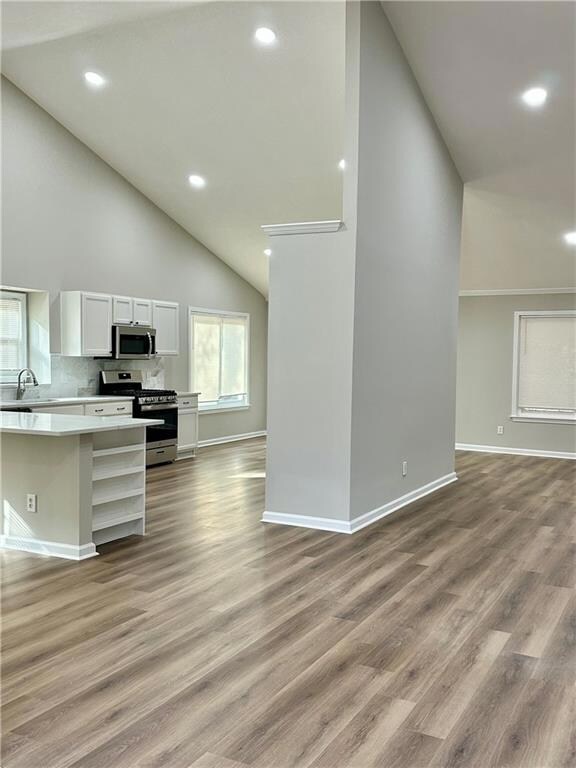75 Mercy Way Powder Springs, GA 30127
Estimated payment $2,532/month
Highlights
- Open-Concept Dining Room
- Oversized primary bedroom
- Sun or Florida Room
- Separate his and hers bathrooms
- Ranch Style House
- Great Room with Fireplace
About This Home
***COMPLETELY RENOVATED STEPLESS RANCH!*** THIS BEAUTIFUL PROPERTY OFFERS AN OPEN CONCEPT FLOOR PLAN WITH NEW FLOORING, PAINT, RECESSED LIGHTING AND NEW FIXTURES THROUGHOUT. THE OPEN KITCHEN OFFERS NEW QUARTZ COUNTERTOPS ALONG WITH TILE BACK SPLASH, BAR AREA, NEW APPLIANCES AND LARGE PANTRY. OFF OF THE KITCHEN YOU WILL ENJOY THE HUGE SUNROOM WITH PLENTY OF PRIVACY. THE MASTER SUITE OFFERS A BEAUTIFUL MASTER BATHROOM WITH A HUGE WALK IN CUSTOMIZED TILE SHOWER, NEW COUNTERTOPS ALONG WITH HERS AND HIS WALK IN CLOSETS. THREE ADDITIONAL BEDROOMS WITH LARGE CLOSETS AND A HUGE LAUNDRY ROOM IN HALLWAY. BRAND NEW WATER HEATER AND GUTTERS. ***COME CHECK THIS LISTING OUT! YOU WILL NOT BE DISAPPOINTED!***
Listing Agent
Georgia Real Estate Leaders, LLC. Brokerage Phone: 770-789-7711 License #307252 Listed on: 11/19/2025
Home Details
Home Type
- Single Family
Est. Annual Taxes
- $4,090
Year Built
- Built in 1999 | Remodeled
Lot Details
- 0.48 Acre Lot
- Property fronts a county road
- Cul-De-Sac
- Landscaped
- Back and Front Yard
Parking
- 2 Car Attached Garage
- Parking Accessed On Kitchen Level
- Front Facing Garage
- Garage Door Opener
- Driveway
Home Design
- Ranch Style House
- Slab Foundation
- Composition Roof
- Aluminum Siding
Interior Spaces
- 2,235 Sq Ft Home
- Ceiling height of 10 feet on the main level
- Ceiling Fan
- Recessed Lighting
- Factory Built Fireplace
- Fireplace With Gas Starter
- Double Pane Windows
- Two Story Entrance Foyer
- Great Room with Fireplace
- Open-Concept Dining Room
- Breakfast Room
- Sun or Florida Room
- Vinyl Flooring
- Pull Down Stairs to Attic
Kitchen
- Open to Family Room
- Eat-In Kitchen
- Breakfast Bar
- Gas Oven
- Self-Cleaning Oven
- Gas Range
- Microwave
- Dishwasher
- Stone Countertops
- White Kitchen Cabinets
- Disposal
Bedrooms and Bathrooms
- Oversized primary bedroom
- 4 Main Level Bedrooms
- Dual Closets
- Walk-In Closet
- Separate his and hers bathrooms
- 2 Full Bathrooms
- Vaulted Bathroom Ceilings
- Dual Vanity Sinks in Primary Bathroom
Laundry
- Laundry Room
- Laundry in Hall
- Laundry on main level
Accessible Home Design
- Accessible Bedroom
- Accessible Common Area
- Accessible Kitchen
- Central Living Area
- Accessible Hallway
- Accessible Closets
Schools
- Hal Hutchens Elementary School
- J.A. Dobbins Middle School
- Hiram High School
Utilities
- Central Air
- Heating Available
- Gas Water Heater
- Septic Tank
- Cable TV Available
Additional Features
- ENERGY STAR Qualified Appliances
- Enclosed Patio or Porch
Community Details
- Lake Buckingham Subdivision
Listing and Financial Details
- Assessor Parcel Number 044182
Map
Home Values in the Area
Average Home Value in this Area
Tax History
| Year | Tax Paid | Tax Assessment Tax Assessment Total Assessment is a certain percentage of the fair market value that is determined by local assessors to be the total taxable value of land and additions on the property. | Land | Improvement |
|---|---|---|---|---|
| 2024 | $4,090 | $164,440 | $12,000 | $152,440 |
| 2023 | $1,206 | $150,960 | $12,000 | $138,960 |
| 2022 | $978 | $121,600 | $12,000 | $109,600 |
| 2021 | $916 | $92,800 | $12,000 | $80,800 |
| 2020 | $1,635 | $87,200 | $12,000 | $75,200 |
| 2019 | $1,592 | $83,400 | $12,000 | $71,400 |
| 2018 | $2,150 | $71,360 | $11,200 | $60,160 |
| 2017 | $2,053 | $67,200 | $11,200 | $56,000 |
| 2016 | $2,007 | $66,360 | $11,200 | $55,160 |
| 2015 | $1,658 | $53,880 | $11,200 | $42,680 |
| 2014 | $1,240 | $39,280 | $11,200 | $28,080 |
| 2013 | -- | $30,720 | $11,200 | $19,520 |
Property History
| Date | Event | Price | List to Sale | Price per Sq Ft | Prior Sale |
|---|---|---|---|---|---|
| 11/19/2025 11/19/25 | For Sale | $415,000 | +50.9% | $186 / Sq Ft | |
| 09/23/2025 09/23/25 | Sold | $275,000 | 0.0% | $123 / Sq Ft | View Prior Sale |
| 09/04/2025 09/04/25 | Pending | -- | -- | -- | |
| 09/04/2025 09/04/25 | For Sale | $275,000 | -- | $123 / Sq Ft |
Purchase History
| Date | Type | Sale Price | Title Company |
|---|---|---|---|
| Limited Warranty Deed | -- | -- | |
| Warranty Deed | -- | -- | |
| Warranty Deed | -- | -- | |
| Warranty Deed | -- | -- | |
| Deed | $165,000 | -- |
Mortgage History
| Date | Status | Loan Amount | Loan Type |
|---|---|---|---|
| Previous Owner | $170,445 | VA |
Source: First Multiple Listing Service (FMLS)
MLS Number: 7683670
APN: 247.1.3.041.0000
- 87 Waterway Trail Unit 2
- 397 Lovejoy Cir
- 31 Sweetwater Pass
- 430 Pilgrim Ln
- 431 Pilgrim Ln
- 145 Mary Hill Ln
- 422 Enclave Dr
- 180 Wimberly Way
- 449 Mary Hill Ln
- 0 Borrow Pit Rd Unit 10639343
- 00 Borrow Pit Rd
- 258 Wimberly Way
- 212 Beranda Cir
- 420 Florence Rd
- 484 Legacy Park Dr
- 468 Bryson Lake Cir
- 821 Prickett Ln
- 115 Haven Brook Way
- 45 Water Way Trail
- 43 Breckenridge Ct
- 116 Lovejoy Cir
- 158 Sweetwater Cir
- 592 Water Way Trail
- 260 Sterling Dr
- 223 Indian Creek Dr
- 821 Beranda Cir
- 255 Beranda Cir
- 524 Legacy Park Dr
- 163 Grandview Cir
- 1910 Brownsville Rd
- 107 Haven Brook Way
- 268 Yellowstone Dr
- 265 Anita Dr
- 72 Hickory Glen Way
- 6972 Foxmoor Way
- 595 Deering Dr
- 66 Vicky Way
- 6615 Bluffview Dr
