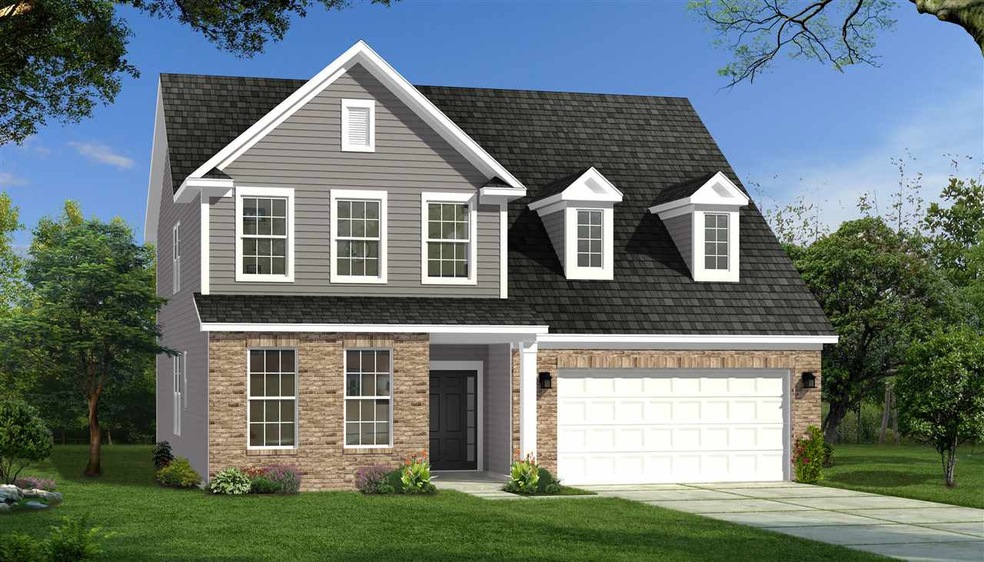
75 Misty Way Unit WSP 16 Franklinton, NC 27525
Estimated Value: $132,000 - $260,000
3
Beds
2.5
Baths
2,936
Sq Ft
$76/Sq Ft
Est. Value
Highlights
- New Construction
- Loft
- Den
- Craftsman Architecture
- High Ceiling
- Breakfast Room
About This Home
As of June 2021Drayton floorplan. For MLS comp purposes only.
Home Details
Home Type
- Single Family
Est. Annual Taxes
- $1,291
Year Built
- Built in 2021 | New Construction
Lot Details
- 8,712 Sq Ft Lot
HOA Fees
- $45 Monthly HOA Fees
Parking
- 2 Car Garage
- Private Driveway
Home Design
- Craftsman Architecture
- Brick Exterior Construction
- Slab Foundation
- Vinyl Siding
Interior Spaces
- 2,936 Sq Ft Home
- 2-Story Property
- High Ceiling
- Gas Fireplace
- Entrance Foyer
- Family Room with Fireplace
- Breakfast Room
- Den
- Loft
- Laundry on upper level
Kitchen
- Double Oven
- Gas Cooktop
- Microwave
- Dishwasher
Flooring
- Carpet
- Luxury Vinyl Tile
- Vinyl
Bedrooms and Bathrooms
- 3 Bedrooms
Outdoor Features
- Patio
- Porch
Schools
- Franklinton Elementary School
- Cedar Creek Middle School
- Franklinton High School
Utilities
- Zoned Heating and Cooling
- Heating System Uses Natural Gas
- Electric Water Heater
Community Details
- Whispering Pines Subdivision
Ownership History
Date
Name
Owned For
Owner Type
Purchase Details
Closed on
Nov 18, 2024
Sold by
Mangrum Lelvira and Mangrum Mary
Bought by
Henderson James
Total Days on Market
0
Current Estimated Value
Home Financials for this Owner
Home Financials are based on the most recent Mortgage that was taken out on this home.
Original Mortgage
$128,627
Outstanding Balance
$128,627
Interest Rate
6.32%
Mortgage Type
FHA
Estimated Equity
$175,174
Purchase Details
Closed on
Mar 31, 2000
Bought by
Mangrum Elvira
Create a Home Valuation Report for This Property
The Home Valuation Report is an in-depth analysis detailing your home's value as well as a comparison with similar homes in the area
Similar Homes in Franklinton, NC
Home Values in the Area
Average Home Value in this Area
Purchase History
| Date | Buyer | Sale Price | Title Company |
|---|---|---|---|
| Henderson James | $131,000 | None Listed On Document | |
| Mangrum Elvira | $80,000 | -- |
Source: Public Records
Mortgage History
| Date | Status | Borrower | Loan Amount |
|---|---|---|---|
| Open | Henderson James | $128,627 | |
| Previous Owner | Mangrum Elvira | $16,363 | |
| Previous Owner | Mangrum Elvira | $78,146 |
Source: Public Records
Property History
| Date | Event | Price | Change | Sq Ft Price |
|---|---|---|---|---|
| 12/15/2023 12/15/23 | Off Market | $341,907 | -- | -- |
| 06/28/2021 06/28/21 | Sold | $341,907 | 0.0% | $116 / Sq Ft |
| 02/09/2021 02/09/21 | Pending | -- | -- | -- |
| 02/09/2021 02/09/21 | For Sale | $341,907 | -- | $116 / Sq Ft |
Source: Doorify MLS
Tax History Compared to Growth
Tax History
| Year | Tax Paid | Tax Assessment Tax Assessment Total Assessment is a certain percentage of the fair market value that is determined by local assessors to be the total taxable value of land and additions on the property. | Land | Improvement |
|---|---|---|---|---|
| 2024 | $1,291 | $209,050 | $70,880 | $138,170 |
| 2023 | $1,117 | $116,430 | $33,900 | $82,530 |
| 2022 | $1,095 | $116,430 | $33,900 | $82,530 |
| 2021 | $1,107 | $116,430 | $33,900 | $82,530 |
| 2020 | $1,114 | $116,430 | $33,900 | $82,530 |
| 2019 | $1,095 | $116,430 | $33,900 | $82,530 |
| 2018 | $1,090 | $116,430 | $33,900 | $82,530 |
| 2017 | $1,008 | $96,690 | $30,000 | $66,690 |
| 2016 | $1,035 | $96,690 | $30,000 | $66,690 |
| 2015 | $1,028 | $96,690 | $30,000 | $66,690 |
| 2014 | $952 | $96,690 | $30,000 | $66,690 |
Source: Public Records
Agents Affiliated with this Home
-
Alexa Williams
A
Seller's Agent in 2021
Alexa Williams
DRB Group North Carolina LLC
(919) 971-7110
385 Total Sales
-

Seller Co-Listing Agent in 2021
Kelsey Briddle
Dream Finders Realty LLC
(919) 243-9118
126 Total Sales
Map
Source: Doorify MLS
MLS Number: 2365900
APN: 026611
Nearby Homes
- 56 Marlless Dr Unit A & B
- Lot3e Oak Forest Ln
- 30 Cornerstone Dr
- 0 Heather Ct Unit LotWP001 22421341
- 0 Montgomery Rd Unit 10022125
- 416 N Cheatham St
- 412 N Cheatham St
- 25 Carlton Ln
- 407 N Cheatham St
- 878 Green Hill Rd
- 11b Riggans Way
- 6 1st St
- 55 Calabria Ct
- 90 Watermelon Dr
- 60 Lemon Drop Ln
- 4420 W River Rd
- 4 N 2nd St
- 525 Montgomery Rd
- 918 E Green St Unit F105
- 18 S Hillsborough St
