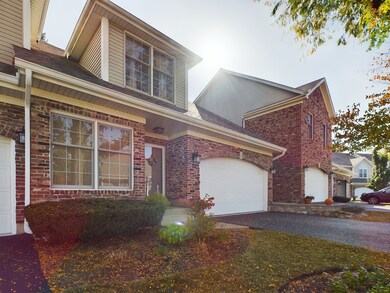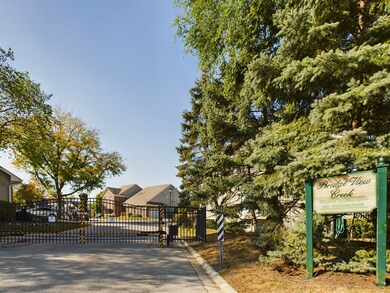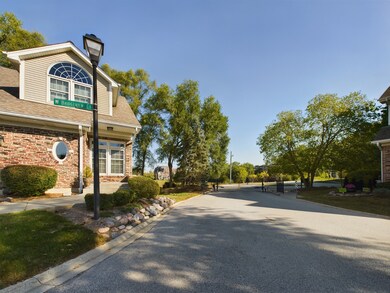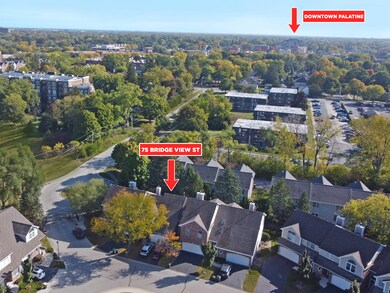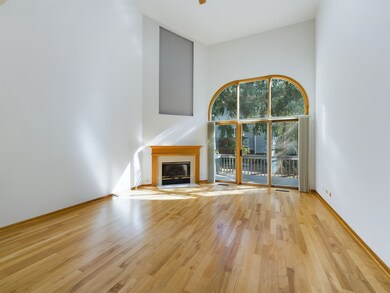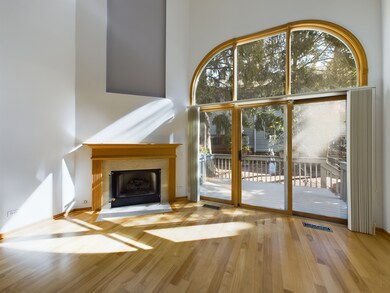
75 N Bridge View St Palatine, IL 60067
Downtown Palatine NeighborhoodHighlights
- Landscaped Professionally
- Deck
- Wood Flooring
- Plum Grove Jr High School Rated A-
- Vaulted Ceiling
- Main Floor Bedroom
About This Home
As of November 2024Incredibly Rare 3 bed/3 bath duplex-up townhome in the Bridge View Creek subdivision. This stunning property has been meticulously maintained and updated featuring: custom-built kitchen cabinetry, granite countertops, built-in ovens, and breakfast nook. The 1st floor features newer wide plank flooring, large living room w/ cathedral-high ceilings beaming with natural light, gas fireplace, and 1st floor primary bedroom with two walk-in closets, full bathroom, newer vanity, step-in shower, and jacuzzi tub. Private deck ideal for entertaining, barbecues, and scenic views of Riemer Reservoir Park. Upstairs find a lofted area perfect for an additional living room or work out area, followed by two extra-large bedrooms w/ full baths, newer vanities, and plenty of closet space. Bring your ideas for the oversized fully-finished basement with separate room for washer/dryer and mechanicals (HVAC 2018 & Hot Water Tank installed in 2015). Sump pump w/ back up system and new roof in 2015. Spacious two-car garage with sleek epoxy flooring and around the corner from a gated private entrance. Fremd High School District. Enjoy the tranquility of nature while being just a short walk from downtown Palatine and the train station, offering easy access to shopping and dining. Main Level: 1325 sqft, Upper: 700 sqft, Lower: 850 sqft
Last Agent to Sell the Property
MO2 Brokerage LLC License #475195344 Listed on: 10/11/2024

Townhouse Details
Home Type
- Townhome
Est. Annual Taxes
- $9,187
Year Built
- Built in 1994 | Remodeled in 2010
HOA Fees
- $325 Monthly HOA Fees
Parking
- 2 Car Attached Garage
- Garage Transmitter
- Garage Door Opener
- Driveway
- Parking Included in Price
Home Design
- Concrete Perimeter Foundation
Interior Spaces
- 2,150 Sq Ft Home
- 2-Story Property
- Vaulted Ceiling
- Ceiling Fan
- Skylights
- Fireplace With Gas Starter
- Family Room
- Living Room with Fireplace
- Dining Room
- Loft
- Storage
- Home Security System
Kitchen
- Built-In Double Oven
- Range with Range Hood
- Microwave
- Dishwasher
- Stainless Steel Appliances
- Disposal
Flooring
- Wood
- Ceramic Tile
Bedrooms and Bathrooms
- 3 Bedrooms
- 3 Potential Bedrooms
- Main Floor Bedroom
- In-Law or Guest Suite
- 3 Full Bathrooms
- Whirlpool Bathtub
- Separate Shower
Laundry
- Laundry Room
- Dryer
- Washer
Finished Basement
- Basement Fills Entire Space Under The House
- Sump Pump
Schools
- Stuart R Paddock Elementary Scho
- Plum Grove Middle School
- Wm Fremd High School
Utilities
- Forced Air Heating and Cooling System
- Heating System Uses Natural Gas
- Lake Michigan Water
Additional Features
- Deck
- Landscaped Professionally
Listing and Financial Details
- Senior Tax Exemptions
- Homeowner Tax Exemptions
Community Details
Overview
- Association fees include exterior maintenance, lawn care, snow removal
- 4 Units
- Kelly Mcdonough Association, Phone Number (847) 806-6121
- Bridgeview Creek Subdivision
- Property managed by Property Specialists, Inc
Pet Policy
- Dogs and Cats Allowed
Ownership History
Purchase Details
Home Financials for this Owner
Home Financials are based on the most recent Mortgage that was taken out on this home.Purchase Details
Purchase Details
Home Financials for this Owner
Home Financials are based on the most recent Mortgage that was taken out on this home.Purchase Details
Home Financials for this Owner
Home Financials are based on the most recent Mortgage that was taken out on this home.Purchase Details
Home Financials for this Owner
Home Financials are based on the most recent Mortgage that was taken out on this home.Purchase Details
Purchase Details
Home Financials for this Owner
Home Financials are based on the most recent Mortgage that was taken out on this home.Similar Homes in the area
Home Values in the Area
Average Home Value in this Area
Purchase History
| Date | Type | Sale Price | Title Company |
|---|---|---|---|
| Deed | $495,000 | None Listed On Document | |
| Deed | $495,000 | None Listed On Document | |
| Interfamily Deed Transfer | -- | None Available | |
| Warranty Deed | $281,500 | None Available | |
| Interfamily Deed Transfer | -- | Ticor Title | |
| Warranty Deed | $260,000 | -- | |
| Quit Claim Deed | -- | -- | |
| Joint Tenancy Deed | $243,000 | Wheatland Title |
Mortgage History
| Date | Status | Loan Amount | Loan Type |
|---|---|---|---|
| Previous Owner | $140,750 | New Conventional | |
| Previous Owner | $235,000 | Unknown | |
| Previous Owner | $220,000 | Unknown | |
| Previous Owner | $220,000 | New Conventional | |
| Previous Owner | $241,500 | Unknown | |
| Previous Owner | $243,000 | Unknown | |
| Previous Owner | $40,000 | Credit Line Revolving | |
| Previous Owner | $246,000 | Unknown | |
| Previous Owner | $248,000 | Unknown | |
| Previous Owner | $243,000 | Unknown | |
| Previous Owner | $247,000 | No Value Available | |
| Previous Owner | $218,700 | Balloon |
Property History
| Date | Event | Price | Change | Sq Ft Price |
|---|---|---|---|---|
| 11/18/2024 11/18/24 | Sold | $495,000 | -5.7% | $230 / Sq Ft |
| 10/11/2024 10/11/24 | For Sale | $525,000 | -- | $244 / Sq Ft |
Tax History Compared to Growth
Tax History
| Year | Tax Paid | Tax Assessment Tax Assessment Total Assessment is a certain percentage of the fair market value that is determined by local assessors to be the total taxable value of land and additions on the property. | Land | Improvement |
|---|---|---|---|---|
| 2024 | $8,834 | $37,000 | $6,500 | $30,500 |
| 2023 | $8,834 | $37,000 | $6,500 | $30,500 |
| 2022 | $8,834 | $37,000 | $6,500 | $30,500 |
| 2021 | $7,045 | $28,352 | $2,967 | $25,385 |
| 2020 | $7,085 | $28,352 | $2,967 | $25,385 |
| 2019 | $7,088 | $31,573 | $2,967 | $28,606 |
| 2018 | $8,358 | $33,767 | $2,670 | $31,097 |
| 2017 | $9,266 | $33,767 | $2,670 | $31,097 |
| 2016 | $9,494 | $35,980 | $2,670 | $33,310 |
| 2015 | $7,643 | $27,500 | $2,447 | $25,053 |
| 2014 | $7,567 | $27,500 | $2,447 | $25,053 |
| 2013 | $7,356 | $27,500 | $2,447 | $25,053 |
Agents Affiliated with this Home
-
Giancarlo Iannotta

Seller's Agent in 2024
Giancarlo Iannotta
MO2 Brokerage LLC
(773) 661-2772
1 in this area
17 Total Sales
-
Bryan Nelson

Buyer's Agent in 2024
Bryan Nelson
Baird Warner
(847) 204-3353
3 in this area
175 Total Sales
Map
Source: Midwest Real Estate Data (MRED)
MLS Number: 12182630
APN: 02-15-304-073-0000
- 70 N Leslie Ln
- Lot 1 W Wilson St
- 400 W Wilson St
- 412 W Wood St Unit 18
- 335 W Palatine Rd
- 440 W Mahogany Ct Unit 209
- 390 W Mahogany Ct Unit 406
- 470 W Mahogany Ct Unit 202
- 333 W Johnson St
- 319 W Wood St Unit 18
- 137 S Hickory St
- 77 N Quentin Rd Unit 401
- 709 W Glencoe Rd
- 315 Johnson St
- 886 W Palatine Rd
- 731 W Kenilworth Ave
- 235 N Smith St Unit 509
- 235 N Smith St Unit 310
- 1009 W Colfax St
- 87 W Station St

