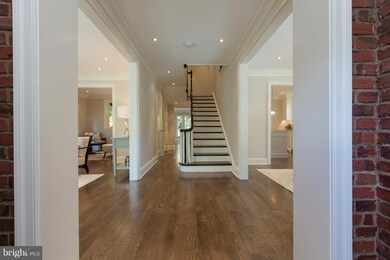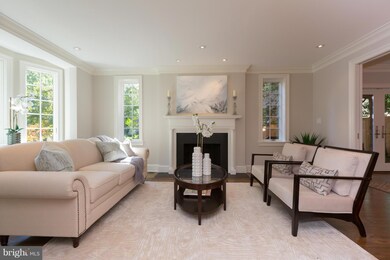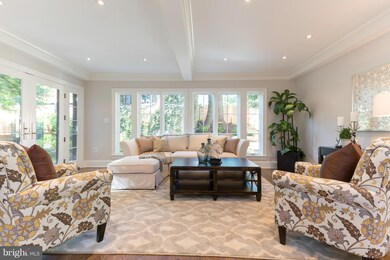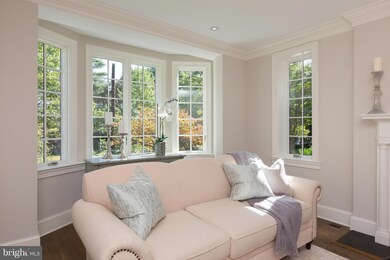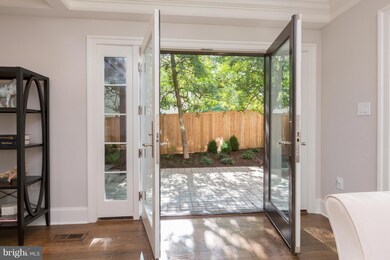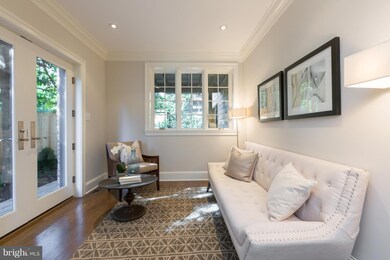
75 Observatory Cir NW Washington, DC 20008
Glover Park NeighborhoodEstimated Value: $2,110,000 - $3,748,000
Highlights
- Second Kitchen
- Remodeled in 2014
- Vaulted Ceiling
- Stoddert Elementary School Rated A
- Gourmet Kitchen
- Traditional Floor Plan
About This Home
As of November 2014GORGEOUS renovation & expansion of Tudor-style home next to the Naval Observatory!! This 5BR 4.5BA residence encompasses the highest grade finishes & sophisticated design elements. Features include a stunning gourmet kitchen, sumptuous MBR suite, large family room, library, custom millwork, in-law suite, professionally designed landscaping, & 2-car garage pkg. OPEN SUNDAY 10/12 2-4.
Last Agent to Sell the Property
Gary Wicks
Washington Fine Properties, LLC Listed on: 09/24/2014
Home Details
Home Type
- Single Family
Est. Annual Taxes
- $8,259
Year Built
- Built in 1925 | Remodeled in 2014
Lot Details
- 5,473 Sq Ft Lot
- Property is Fully Fenced
- Extensive Hardscape
- Property is in very good condition
Parking
- 2 Car Detached Garage
- Garage Door Opener
- Off-Street Parking
Home Design
- Tudor Architecture
- Brick Exterior Construction
- Slate Roof
- Wood Roof
Interior Spaces
- 4,040 Sq Ft Home
- Property has 3 Levels
- Traditional Floor Plan
- Crown Molding
- Tray Ceiling
- Vaulted Ceiling
- Recessed Lighting
- 1 Fireplace
- Double Pane Windows
- ENERGY STAR Qualified Windows
- Bay Window
- Window Screens
- French Doors
- Family Room Off Kitchen
- Dining Area
- Wood Flooring
- Garden Views
- Finished Basement
- Rear Basement Entry
Kitchen
- Gourmet Kitchen
- Second Kitchen
- Double Oven
- Gas Oven or Range
- Six Burner Stove
- Range Hood
- Microwave
- Ice Maker
- Dishwasher
- Disposal
Bedrooms and Bathrooms
- 5 Bedrooms
- En-Suite Bathroom
- 4.5 Bathrooms
- Dual Flush Toilets
Laundry
- Front Loading Dryer
- Front Loading Washer
Eco-Friendly Details
- Energy-Efficient Appliances
Outdoor Features
- Multiple Balconies
- Water Fountains
- Brick Porch or Patio
Utilities
- Forced Air Zoned Heating and Cooling System
- Natural Gas Water Heater
Community Details
- No Home Owners Association
- Observatory Circle Subdivision, Gorgeous Floorplan
Listing and Financial Details
- Tax Lot 13
- Assessor Parcel Number 1937//0013
Ownership History
Purchase Details
Home Financials for this Owner
Home Financials are based on the most recent Mortgage that was taken out on this home.Purchase Details
Home Financials for this Owner
Home Financials are based on the most recent Mortgage that was taken out on this home.Similar Homes in Washington, DC
Home Values in the Area
Average Home Value in this Area
Purchase History
| Date | Buyer | Sale Price | Title Company |
|---|---|---|---|
| Grebow Ashley E | $2,415,000 | -- | |
| Sundaram Viyas | $1,050,000 | -- |
Mortgage History
| Date | Status | Borrower | Loan Amount |
|---|---|---|---|
| Open | Grebow Ashley E | $1,415,000 | |
| Previous Owner | Sundaram Viyas | $840,000 |
Property History
| Date | Event | Price | Change | Sq Ft Price |
|---|---|---|---|---|
| 11/07/2014 11/07/14 | Sold | $2,415,000 | -6.9% | $598 / Sq Ft |
| 10/09/2014 10/09/14 | Pending | -- | -- | -- |
| 09/24/2014 09/24/14 | For Sale | $2,595,000 | +7.5% | $642 / Sq Ft |
| 09/24/2014 09/24/14 | Off Market | $2,415,000 | -- | -- |
| 03/29/2013 03/29/13 | Sold | $1,050,000 | -4.1% | $519 / Sq Ft |
| 03/08/2013 03/08/13 | Pending | -- | -- | -- |
| 03/08/2013 03/08/13 | For Sale | $1,095,000 | -- | $542 / Sq Ft |
Tax History Compared to Growth
Tax History
| Year | Tax Paid | Tax Assessment Tax Assessment Total Assessment is a certain percentage of the fair market value that is determined by local assessors to be the total taxable value of land and additions on the property. | Land | Improvement |
|---|---|---|---|---|
| 2024 | $23,613 | $2,865,020 | $951,750 | $1,913,270 |
| 2023 | $23,327 | $2,828,390 | $917,170 | $1,911,220 |
| 2022 | $22,835 | $2,765,220 | $913,060 | $1,852,160 |
| 2021 | $22,652 | $2,741,300 | $890,180 | $1,851,120 |
| 2020 | $22,491 | $2,782,370 | $881,150 | $1,901,220 |
| 2019 | $20,454 | $2,481,200 | $842,080 | $1,639,120 |
| 2018 | $19,978 | $2,423,760 | $0 | $0 |
| 2017 | $19,536 | $2,370,850 | $0 | $0 |
| 2016 | $19,343 | $2,347,380 | $0 | $0 |
| 2015 | $8,258 | $1,042,910 | $0 | $0 |
| 2014 | $8,443 | $993,240 | $0 | $0 |
Agents Affiliated with this Home
-

Seller's Agent in 2014
Gary Wicks
Washington Fine Properties
-
Heather Davenport
H
Buyer's Agent in 2014
Heather Davenport
Compass
(202) 276-0985
1 in this area
94 Total Sales
-
Jonathan Taylor

Seller's Agent in 2013
Jonathan Taylor
TTR Sotheby's International Realty
(202) 276-3344
8 in this area
151 Total Sales
-
Maxwell Rabin

Seller Co-Listing Agent in 2013
Maxwell Rabin
TTR Sotheby's International Realty
(202) 333-1212
8 in this area
239 Total Sales
Map
Source: Bright MLS
MLS Number: 1003209916
APN: 1937-0013
- 2604 36th St NW
- 2720 35th Place NW
- 3415 Fulton St NW
- 2811 35th St NW
- 3500 Garfield St NW
- 2501 Wisconsin Ave NW Unit 404
- 2701 32nd St NW
- 2409 37th St NW Unit 2
- 2800 Wisconsin Ave NW Unit 504
- 2800 Wisconsin Ave NW Unit 505
- 2800 Wisconsin Ave NW Unit 602
- 2717 38th St NW
- 2828 Wisconsin Ave NW Unit 314
- 2800 32nd St NW
- 2401 Tunlaw Rd NW
- 2716 38th St NW
- 2444 Tunlaw Rd NW
- 3226 Cleveland Ave NW
- 2141 Wisconsin Ave NW Unit 103
- 2141 Wisconsin Ave NW Unit 604
- 75 Observatory Cir NW
- 69 Observatory Cir NW
- 80 Observatory Cir NW
- 68 Observatory Cir NW
- 3510 Edmunds St NW
- 3520 Edmunds St NW
- 67 Observatory Cir NW
- 3524 Edmunds St NW
- 65 Observatory Cir NW
- 3526 Edmunds St NW
- 3500 Massachusetts Ave NW
- 3523 Edmunds St NW
- 3501 Davis St NW
- 3512 Massachusetts Ave NW
- 3528 Edmunds St NW
- 3400 Massachusetts Ave NW
- 3516 Massachusetts Ave NW
- 3505 Davis St NW
- 3525 Edmunds St NW
- 3530 Edmunds St NW

