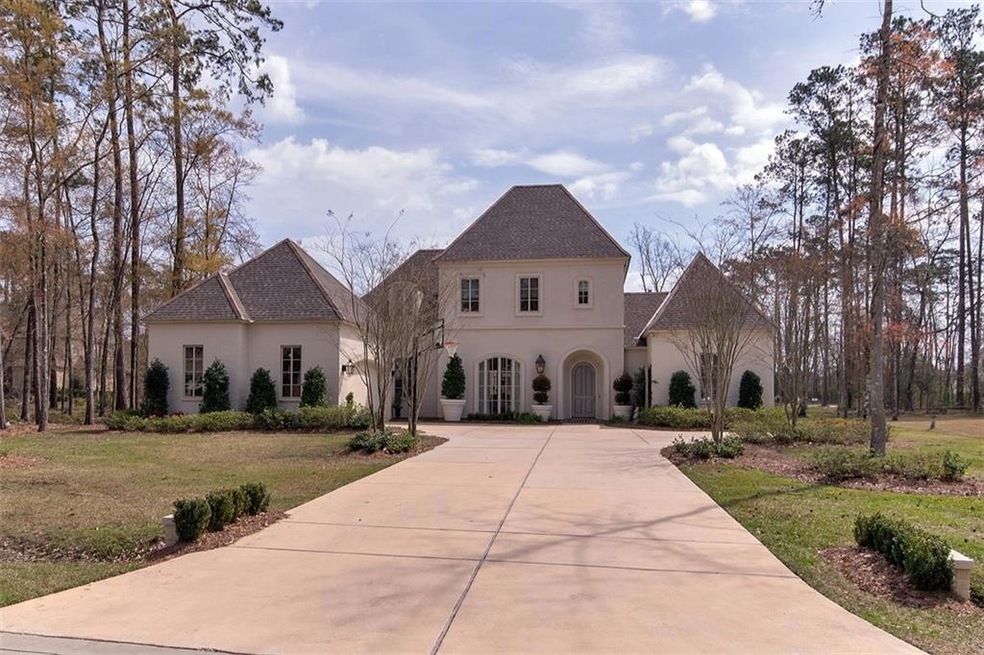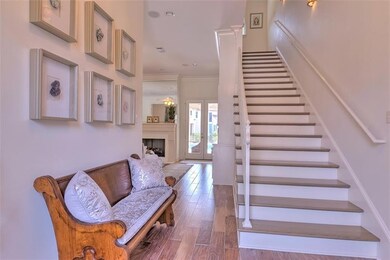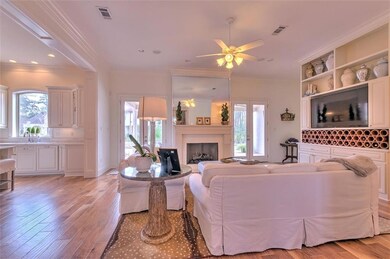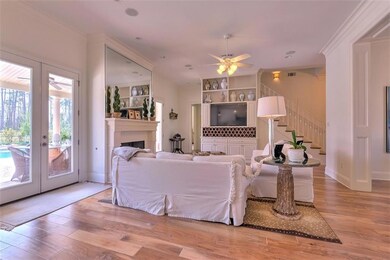
75 Oleander Ct Mandeville, LA 70471
Highlights
- Lake Front
- In Ground Pool
- Jetted Tub in Primary Bathroom
- Pontchartrain Elementary School Rated A
- French Provincial Architecture
- Covered patio or porch
About This Home
As of March 2025BETTER THAN NEW. LUXURY HOME IN THE PRESTIGIOUS SANCTUARY! PRIVATE, EXCLUSIVE GATED COMMUNITY! THE HOME IS SITUATED ON 1/2 ACRE WITH ALL AMENITIES UPSCALE FINISHES, FORMAL DINING ROOM, KITCHEN/ CENTER ISLAND AND BREAKFAST AREA / THERMADOR RANGE DEN WITH FIREPLACE MASTER SUITE DOWNSTAIRS/ SECOND BEDROOM DOWNSTAIRS/ SUITE, OFFICE, SALTWATER POOL/ BRICK COVERED PATIO/ OUTDOOR ENTERTAINMENT AREA, TREAT YOURSELF! LIVE IN THIS RESORT COMMUNITY. CLUBHOUSE, TENNIS, EXERCISE FACILITY,WALKING PATHS
Last Agent to Sell the Property
Power Realty, LLC License #995691963 Listed on: 03/07/2016

Home Details
Home Type
- Single Family
Est. Annual Taxes
- $10,015
Year Built
- Built in 2012
Lot Details
- Lot Dimensions are 108x158x175x83x57
- Lake Front
- Cul-De-Sac
- Irregular Lot
- Property is in excellent condition
Home Design
- French Provincial Architecture
- Brick Exterior Construction
- Slab Foundation
- Shingle Roof
- Stucco
Interior Spaces
- 3,574 Sq Ft Home
- Property has 2 Levels
- Wired For Sound
- Gas Fireplace
Kitchen
- Oven
- Cooktop
- Microwave
- Dishwasher
- Disposal
Bedrooms and Bathrooms
- 5 Bedrooms
- Jetted Tub in Primary Bathroom
Home Security
- Home Security System
- Fire and Smoke Detector
- Fire Sprinkler System
Parking
- 2 Car Attached Garage
- Garage Door Opener
Pool
- In Ground Pool
- Saltwater Pool
Utilities
- Multiple cooling system units
- Central Heating and Cooling System
- High-Efficiency Water Heater
Additional Features
- Energy-Efficient Windows
- Covered patio or porch
- City Lot
Community Details
- Association Recreation Fee YN
- The Sanctuary Subdivision
Listing and Financial Details
- Home warranty included in the sale of the property
- Assessor Parcel Number 7047175OLEANDERCT
Ownership History
Purchase Details
Home Financials for this Owner
Home Financials are based on the most recent Mortgage that was taken out on this home.Purchase Details
Home Financials for this Owner
Home Financials are based on the most recent Mortgage that was taken out on this home.Purchase Details
Purchase Details
Home Financials for this Owner
Home Financials are based on the most recent Mortgage that was taken out on this home.Purchase Details
Home Financials for this Owner
Home Financials are based on the most recent Mortgage that was taken out on this home.Purchase Details
Home Financials for this Owner
Home Financials are based on the most recent Mortgage that was taken out on this home.Purchase Details
Similar Homes in Mandeville, LA
Home Values in the Area
Average Home Value in this Area
Purchase History
| Date | Type | Sale Price | Title Company |
|---|---|---|---|
| Deed | $1,195,000 | Stone Title | |
| Cash Sale Deed | $700,000 | Winters Title | |
| Deed | $190,000 | Allegiance Title | |
| Cash Sale Deed | $110,000 | -- | |
| Deed | $699,000 | Fidelity National Title | |
| Cash Sale Deed | $560,500 | Stewart Title Guaranty Compa | |
| Cash Sale Deed | $117,000 | Crescent Title Inc |
Mortgage History
| Date | Status | Loan Amount | Loan Type |
|---|---|---|---|
| Open | $806,500 | New Conventional | |
| Previous Owner | $342,000 | Credit Line Revolving | |
| Previous Owner | $250,000 | New Conventional | |
| Previous Owner | $510,400 | New Conventional | |
| Previous Owner | $559,200 | New Conventional | |
| Previous Owner | $50,000 | Credit Line Revolving | |
| Previous Owner | $417,000 | New Conventional |
Property History
| Date | Event | Price | Change | Sq Ft Price |
|---|---|---|---|---|
| 03/14/2025 03/14/25 | Sold | -- | -- | -- |
| 01/28/2025 01/28/25 | For Sale | $1,275,000 | +82.4% | $357 / Sq Ft |
| 06/08/2016 06/08/16 | Sold | -- | -- | -- |
| 05/09/2016 05/09/16 | Pending | -- | -- | -- |
| 03/07/2016 03/07/16 | For Sale | $699,000 | +19.3% | $196 / Sq Ft |
| 06/15/2012 06/15/12 | Sold | -- | -- | -- |
| 05/16/2012 05/16/12 | Pending | -- | -- | -- |
| 01/23/2012 01/23/12 | For Sale | $586,000 | -- | $173 / Sq Ft |
Tax History Compared to Growth
Tax History
| Year | Tax Paid | Tax Assessment Tax Assessment Total Assessment is a certain percentage of the fair market value that is determined by local assessors to be the total taxable value of land and additions on the property. | Land | Improvement |
|---|---|---|---|---|
| 2024 | $10,015 | $83,397 | $22,500 | $60,897 |
| 2023 | $10,015 | $69,585 | $11,500 | $58,085 |
| 2022 | $875,586 | $69,585 | $11,500 | $58,085 |
| 2021 | $9,727 | $69,585 | $11,500 | $58,085 |
| 2020 | $9,984 | $71,500 | $11,500 | $60,000 |
| 2019 | $9,334 | $64,393 | $11,500 | $52,893 |
| 2018 | $9,347 | $64,393 | $11,500 | $52,893 |
| 2017 | $9,493 | $64,393 | $11,500 | $52,893 |
| 2016 | $8,022 | $54,015 | $11,500 | $42,515 |
| 2015 | $8,251 | $53,923 | $9,300 | $44,623 |
| 2014 | $8,427 | $53,923 | $9,300 | $44,623 |
| 2013 | -- | $51,013 | $9,300 | $41,713 |
Agents Affiliated with this Home
-
Shalena Drury Drury
S
Seller's Agent in 2025
Shalena Drury Drury
Select Realty Group, LLC
(504) 473-6527
83 Total Sales
-
ASHLEY WOMACK
A
Seller Co-Listing Agent in 2025
ASHLEY WOMACK
Select Realty Group, LLC
(985) 246-9139
79 Total Sales
-
WAYNE MAYBERRY
W
Buyer's Agent in 2025
WAYNE MAYBERRY
United Real Estate Partners
(985) 898-5888
38 Total Sales
-
Jodi Power

Seller's Agent in 2016
Jodi Power
Power Realty, LLC
(504) 261-5247
100 Total Sales
-
Karen Prieur

Buyer's Agent in 2016
Karen Prieur
RE/MAX
(504) 352-9800
114 Total Sales
-
Jean Begovich

Seller's Agent in 2012
Jean Begovich
Come Home Realty LLC
(985) 502-8508
34 Total Sales
Map
Source: ROAM MLS
MLS Number: 2048312
APN: 61343






