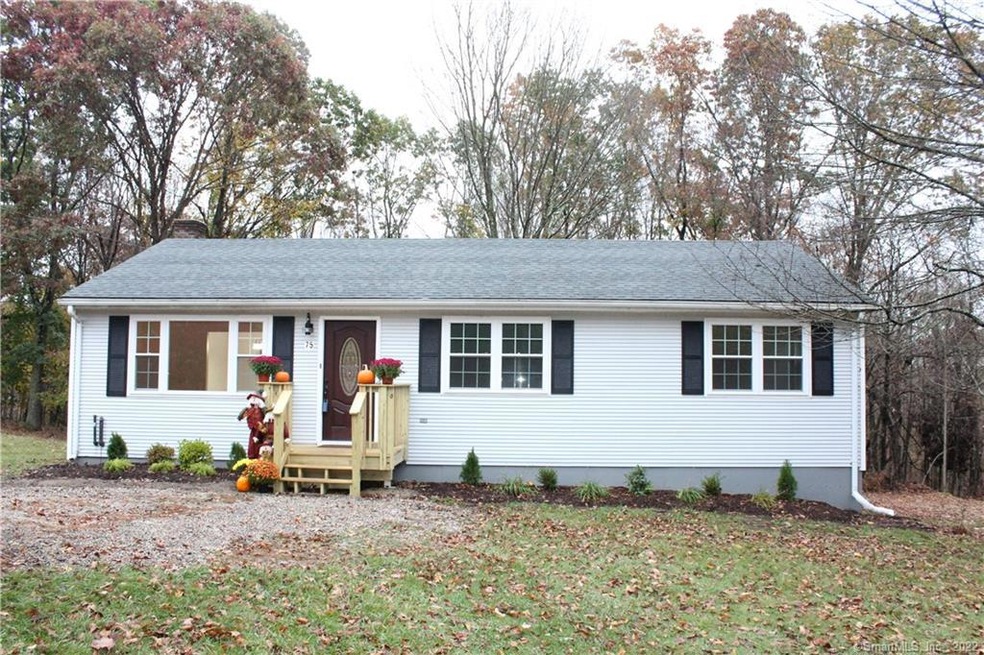
75 Paden Rd Coventry, CT 06238
Highlights
- Deck
- Ranch Style House
- Attic
- George Hersey Robertson School Rated A-
- Partially Wooded Lot
- No HOA
About This Home
As of January 2021Completely remodeled 3 bedroom 1 bath ranch in a rural setting on a quiet non through street. Everything has been remodeled and freshly painted, all you need to do is move in and unpack. NEW in Sept-Oct 2020: Roof, windows, exterior doors, interior doors, flooring, ceilings, interior and exterior lighting and more. Complete kitchen remodel with new quartz counters, soft close cabinets, hardwood flooring and stainless steel appliances. Complete bathroom remodel with all new fixtures and tile flooring. All 3 bedrooms have new wall to wall carpeting. The living room and dining area have new hardwood flooring. It would be easier to list what hasn't been re-done in this home!! Even the oil tank and baseboard heaters are new. This bright and sunny home has a large kitchen with dining area looking out to the back yard. Door off the kitchen to bi-level deck. Upper deck has new PT decking measures 12 x 16. Lower deck measures 12 x 8. Back yard surrounded by woods for privacy. Situated steps from Historic Coventry Village. Short commute to UCONN or Hartford. Coventry Lake is within walking distance.
Last Agent to Sell the Property
ERA Blanchard & Rossetto License #RES.0796774 Listed on: 10/24/2020

Home Details
Home Type
- Single Family
Est. Annual Taxes
- $3,345
Year Built
- Built in 1986
Lot Details
- 0.93 Acre Lot
- Sloped Lot
- Partially Wooded Lot
- Property is zoned LR
Home Design
- Ranch Style House
- Concrete Foundation
- Frame Construction
- Asphalt Shingled Roof
- Vinyl Siding
Interior Spaces
- 1,100 Sq Ft Home
- Ceiling Fan
- Basement Fills Entire Space Under The House
Kitchen
- Oven or Range
- Range Hood
- Microwave
- Dishwasher
Bedrooms and Bathrooms
- 3 Bedrooms
- 1 Full Bathroom
Attic
- Storage In Attic
- Attic or Crawl Hatchway Insulated
Parking
- 2 Car Garage
- Parking Deck
- Private Driveway
- Off-Street Parking
Outdoor Features
- Deck
Schools
- Coventry Grammar Elementary School
- Nathan Hale Middle School
- Robertson Middle School
- Coventry High School
Utilities
- Baseboard Heating
- Heating System Uses Oil
- Private Company Owned Well
- Fuel Tank Located in Basement
Community Details
- No Home Owners Association
Ownership History
Purchase Details
Home Financials for this Owner
Home Financials are based on the most recent Mortgage that was taken out on this home.Purchase Details
Home Financials for this Owner
Home Financials are based on the most recent Mortgage that was taken out on this home.Similar Homes in Coventry, CT
Home Values in the Area
Average Home Value in this Area
Purchase History
| Date | Type | Sale Price | Title Company |
|---|---|---|---|
| Warranty Deed | $213,250 | None Available | |
| Warranty Deed | $213,250 | None Available | |
| Warranty Deed | $88,200 | None Available | |
| Warranty Deed | $88,200 | None Available |
Mortgage History
| Date | Status | Loan Amount | Loan Type |
|---|---|---|---|
| Open | $115,000 | Purchase Money Mortgage | |
| Closed | $115,000 | Purchase Money Mortgage | |
| Previous Owner | $36,000 | No Value Available | |
| Previous Owner | $7,500 | No Value Available |
Property History
| Date | Event | Price | Change | Sq Ft Price |
|---|---|---|---|---|
| 01/15/2021 01/15/21 | Sold | $213,250 | +0.2% | $194 / Sq Ft |
| 01/04/2021 01/04/21 | Pending | -- | -- | -- |
| 10/30/2020 10/30/20 | For Sale | $212,900 | +141.4% | $194 / Sq Ft |
| 08/12/2020 08/12/20 | Sold | $88,200 | -4.6% | $80 / Sq Ft |
| 07/11/2020 07/11/20 | Pending | -- | -- | -- |
| 07/11/2020 07/11/20 | For Sale | $92,500 | -- | $84 / Sq Ft |
Tax History Compared to Growth
Tax History
| Year | Tax Paid | Tax Assessment Tax Assessment Total Assessment is a certain percentage of the fair market value that is determined by local assessors to be the total taxable value of land and additions on the property. | Land | Improvement |
|---|---|---|---|---|
| 2024 | $3,574 | $107,300 | $41,800 | $65,500 |
| 2023 | $3,406 | $107,300 | $41,800 | $65,500 |
| 2022 | $3,342 | $107,300 | $41,800 | $65,500 |
| 2021 | $3,342 | $107,300 | $41,800 | $65,500 |
| 2020 | $3,345 | $107,300 | $41,800 | $65,500 |
| 2019 | $3,458 | $107,400 | $41,800 | $65,600 |
| 2018 | $3,404 | $105,700 | $41,800 | $63,900 |
| 2017 | $3,382 | $105,700 | $41,800 | $63,900 |
| 2016 | $3,298 | $105,700 | $41,800 | $63,900 |
| 2015 | $3,298 | $105,700 | $41,800 | $63,900 |
| 2014 | $3,499 | $122,900 | $51,800 | $71,100 |
Agents Affiliated with this Home
-
Nancy Thurnauer

Seller's Agent in 2021
Nancy Thurnauer
Blanchard & Rosetto Inc.
(860) 803-7753
38 in this area
74 Total Sales
-
Trish Russo

Buyer's Agent in 2021
Trish Russo
LPT Realty
(877) 366-2213
2 in this area
37 Total Sales
Map
Source: SmartMLS
MLS Number: 170349896
APN: COVE-000000-L000000D-A000000-000000-4A
- 0 Woodland Rd
- 1365 Main St
- 0 Spring Rd
- 161 Lakeview Dr
- 29 Wood Trail
- 421 Hemlock Point Dr
- 67 Sean Cir
- 113 Spring Trail
- 131 Lakewood Dr
- 28 Meadow Trail
- 210 Ripley Hill Rd
- 19 Oak Leaf Cir
- 25 Ross Ave
- 1179 South St
- 1938 South St
- 41 Lombard Dr
- 194 Reynolds Dr
- 112 John Hand Dr
- 63 Fox Trail
- 48 Lakeview Dr
