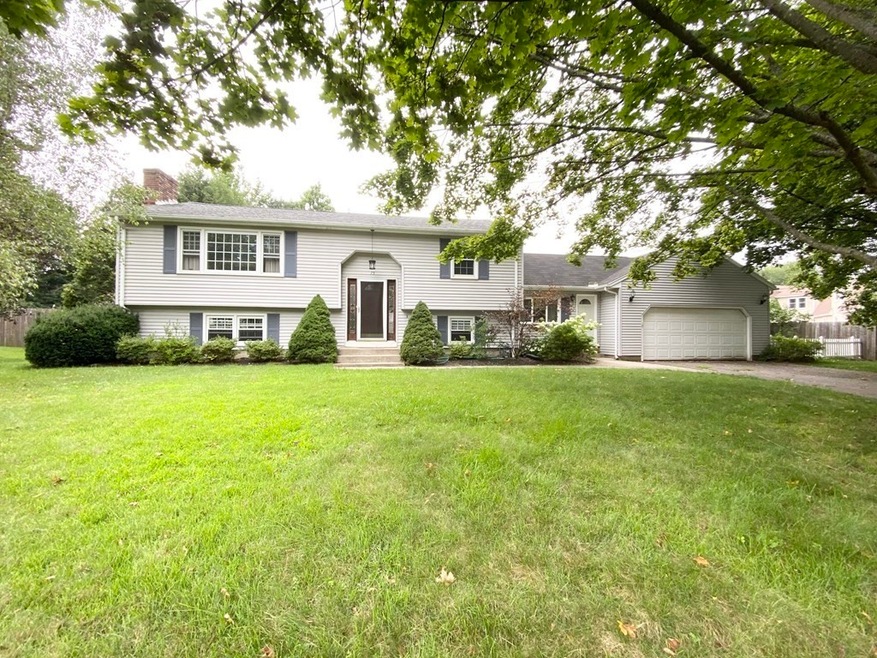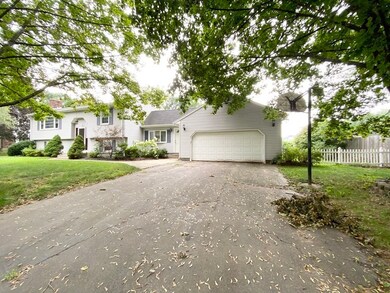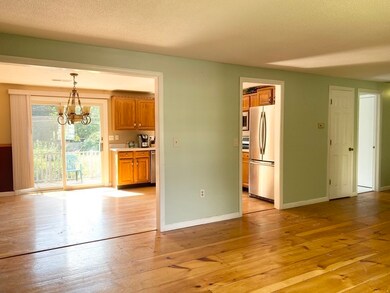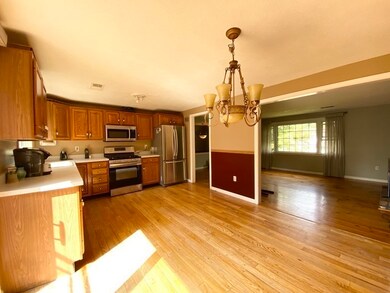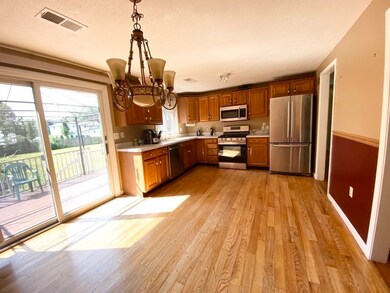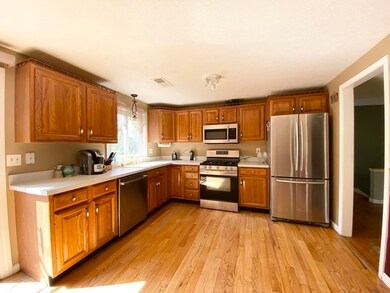
75 Pheasant Run Cir Feeding Hills, MA 01030
About This Home
As of October 2021Here's the one you've been waiting for! 7 Room, 4 Bedroom, 2 Bathroom Raised Ranch with 2 Car Garage in highly sought after neighborhood in Feeding Hills. Main level offers spacious living room with wood burning fireplace, open kitchen/dining area with sliders that walk out to a large bi-level composite deck, 2 nice size bedrooms and a full bath. On the lower level you'll find 2 additional bedrooms, another full bath and a large family room with second fireplace and direct access to the large fenced in backyard with above ground pool. Additional features include new septic 2020, possible in law, gas heat, central air and a mudroom that could be used as a den or office. Make sure you check this home out. Open House Sunday August 29th 11:30-1:00pm.
Last Agent to Sell the Property
Berkshire Hathaway HomeServices Realty Professionals Listed on: 08/25/2021

Last Buyer's Agent
Heydie Rivera
HRA Realty, LLC
Home Details
Home Type
Single Family
Est. Annual Taxes
$5,282
Year Built
1975
Lot Details
0
Parking
2
Listing Details
- Property Type: Residential
- Property Sub Type: Single Family Residence
- SUB AGENCY OFFERED: No
- Compensation Based On: Net Sale Price
- Architectural Style: Raised Ranch
- Carport Y N: No
- Directions: South West to White Fox to Pheasant Run Circle.
- Garage Yn: Yes
- Property Attached Yn: No
- Road Frontage Type: Public
- Year Built Details: Approximate
- Special Features: None
- Year Built: 1975
Interior Features
- Appliances: Range,Dishwasher,Refrigerator
- Room Bedroom2 Level: First
- Room Bedroom3 Level: Basement
- Room Bedroom4 Level: Basement
- Total Bathrooms: 2
- Room Master Bedroom Level: First
- Room Dining Room Level: First
- Room Kitchen Level: First
- Room Living Room Level: First
- MAIN LO: AC0643
- LIST PRICE PER Sq Ft: 318.18
- PRICE PER Sq Ft: 318.18
- MAIN SO: AN4113
- Full Bathrooms: 2
- Total Bedrooms: 4
- Fireplace: Yes
- Fireplaces: 2
Exterior Features
- Roof: Shingle
- Foundation Details: Concrete Perimeter
- Construction Type: Frame
- Disclosures: Electric Heat In One Of The Lower Level Bedrooms.
- Fencing: Fenced/Enclosed, Fenced
- Patio And Porch Features: Deck - Composite
- Pool Features: Above Ground
- Pool Private: Yes
- Waterfront: No
Garage/Parking
- Parking Features: Attached, Paved Drive, Off Street
- Attached Garage: Yes
- Covered Parking Spaces: 2
- Garage Spaces: 2
- Open Parking: Yes
- Total Parking Spaces: 4
Utilities
- Cooling: Central Air
- Heating: Forced Air, Natural Gas, Electric
- Cooling Y N: Yes
- Heating Yn: Yes
- Laundry Features: In Basement
- Sewer: Private Sewer
- Water Source: Public
Lot Info
- LOT SIZE: 19428
- PAGE: 381
- Farm Land Area Units: Square Feet
- Lot Size Sq Ft: 19602
- Zoning: AG
Tax Info
- Tax Annual Amount: 4116
- Tax Book Number: 23312
- Tax Year: 2021
Ownership History
Purchase Details
Home Financials for this Owner
Home Financials are based on the most recent Mortgage that was taken out on this home.Purchase Details
Home Financials for this Owner
Home Financials are based on the most recent Mortgage that was taken out on this home.Purchase Details
Home Financials for this Owner
Home Financials are based on the most recent Mortgage that was taken out on this home.Similar Homes in Feeding Hills, MA
Home Values in the Area
Average Home Value in this Area
Purchase History
| Date | Type | Sale Price | Title Company |
|---|---|---|---|
| Not Resolvable | $329,000 | None Available | |
| Warranty Deed | $285,000 | None Available | |
| Deed | $176,000 | -- |
Mortgage History
| Date | Status | Loan Amount | Loan Type |
|---|---|---|---|
| Open | $174,000 | Purchase Money Mortgage | |
| Previous Owner | $63,000 | Balloon | |
| Previous Owner | $156,600 | No Value Available | |
| Previous Owner | $161,500 | No Value Available | |
| Previous Owner | $158,400 | Purchase Money Mortgage | |
| Previous Owner | $25,000 | No Value Available |
Property History
| Date | Event | Price | Change | Sq Ft Price |
|---|---|---|---|---|
| 10/15/2021 10/15/21 | Sold | $329,000 | 0.0% | $318 / Sq Ft |
| 09/04/2021 09/04/21 | Pending | -- | -- | -- |
| 08/25/2021 08/25/21 | For Sale | $329,000 | +15.4% | $318 / Sq Ft |
| 07/15/2020 07/15/20 | Sold | $285,000 | +1.8% | $222 / Sq Ft |
| 06/11/2020 06/11/20 | Pending | -- | -- | -- |
| 06/03/2020 06/03/20 | For Sale | $279,900 | -- | $218 / Sq Ft |
Tax History Compared to Growth
Tax History
| Year | Tax Paid | Tax Assessment Tax Assessment Total Assessment is a certain percentage of the fair market value that is determined by local assessors to be the total taxable value of land and additions on the property. | Land | Improvement |
|---|---|---|---|---|
| 2025 | $5,282 | $360,800 | $129,900 | $230,900 |
| 2024 | $5,213 | $358,500 | $129,900 | $228,600 |
| 2023 | $4,712 | $298,600 | $117,200 | $181,400 |
| 2022 | $4,398 | $273,000 | $117,200 | $155,800 |
| 2021 | $4,157 | $245,000 | $99,900 | $145,100 |
| 2020 | $4,080 | $242,400 | $97,900 | $144,500 |
| 2019 | $3,446 | $231,900 | $95,100 | $136,800 |
| 2018 | $3,712 | $223,500 | $95,100 | $128,400 |
| 2017 | $3,587 | $219,900 | $95,100 | $124,800 |
| 2016 | $3,474 | $214,700 | $95,100 | $119,600 |
| 2015 | $3,450 | $219,200 | $95,100 | $124,100 |
Agents Affiliated with this Home
-
K
Seller's Agent in 2021
Kimberly Diamond
Berkshire Hathaway HomeServices Realty Professionals
(413) 568-2405
2 in this area
68 Total Sales
-
H
Buyer's Agent in 2021
Heydie Rivera
HRA Realty, LLC
-
G
Seller's Agent in 2020
Gary Arnold
Keller Williams Realty
(413) 244-6295
38 in this area
60 Total Sales
-
L
Seller Co-Listing Agent in 2020
Linda Lewis
Keller Williams Realty
Map
Source: MLS Property Information Network (MLS PIN)
MLS Number: 72886023
APN: AGAW-000005C-000001-000008
- 171 White Fox Rd
- 30 Kathy Terrace
- 215 Barry St
- 78 Elmar Dr
- 268 S Westfield St
- 24 S West St
- 461 Southwick St
- 306 Feeding Hills Rd
- 38 N West St
- 1704 Hill St
- 55 Foster Rd
- 1117 N Grand St
- 61-63 Orlando St
- 36-38 Orlando St
- 83 Memorial Dr
- 99 Elizabeth St
- 157 Cambridge St
- 1085 N Street Extension
- 917 N Grand St
- 11 Lexington Cir
