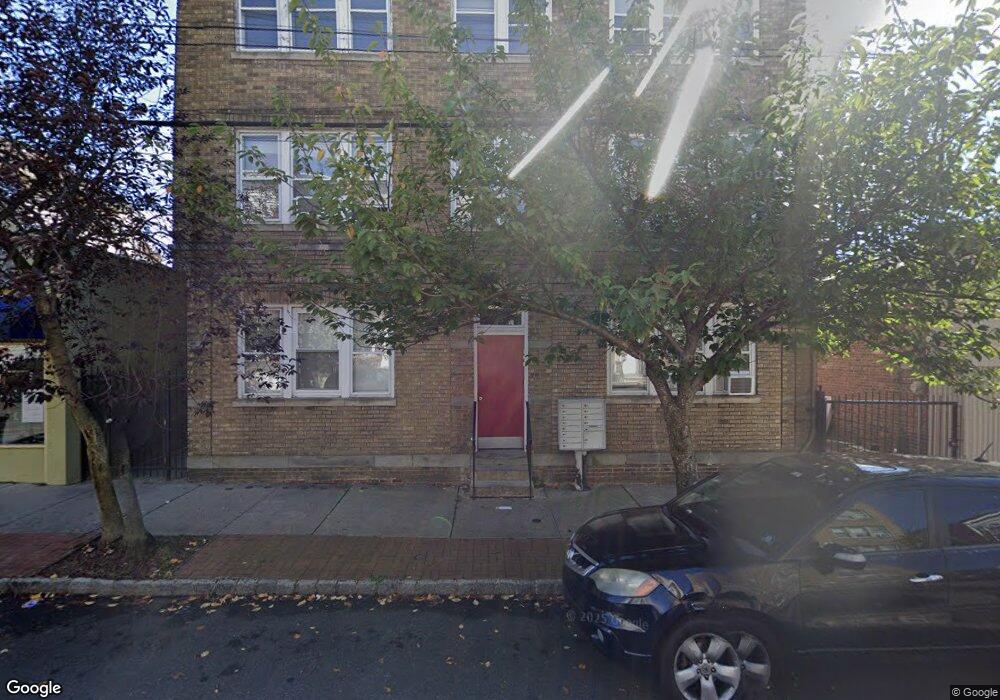75 Pine St Unit 3R Montclair, NJ 07042
2
Beds
1
Bath
--
Sq Ft
--
Built
About This Home
This home is located at 75 Pine St Unit 3R, Montclair, NJ 07042. 75 Pine St Unit 3R is a home located in Essex County with nearby schools including Hillside School, Nishuane School, and Bradford School.
Create a Home Valuation Report for This Property
The Home Valuation Report is an in-depth analysis detailing your home's value as well as a comparison with similar homes in the area
Home Values in the Area
Average Home Value in this Area
Tax History
| Year | Tax Paid | Tax Assessment Tax Assessment Total Assessment is a certain percentage of the fair market value that is determined by local assessors to be the total taxable value of land and additions on the property. | Land | Improvement |
|---|---|---|---|---|
| 2025 | $29,906 | $884,800 | $315,000 | $569,800 |
| 2024 | $29,906 | $884,800 | $315,000 | $569,800 |
| 2022 | $29,092 | $884,800 | $315,000 | $569,800 |
| 2021 | $28,588 | $884,800 | $315,000 | $569,800 |
| 2020 | $28,128 | $884,800 | $315,000 | $569,800 |
| 2019 | $27,836 | $884,800 | $315,000 | $569,800 |
| 2018 | $27,376 | $884,800 | $315,000 | $569,800 |
| 2017 | $21,235 | $568,700 | $140,000 | $428,700 |
| 2016 | $20,667 | $568,700 | $140,000 | $428,700 |
| 2015 | $20,052 | $568,700 | $140,000 | $428,700 |
| 2014 | $19,381 | $568,700 | $140,000 | $428,700 |
Source: Public Records
Map
Nearby Homes
- 80 Bay St Unit 8
- 50 Pine St Unit 9G
- 76 Grove St
- 17 Mission St
- 72 Glen Ridge Ave
- 210 Baldwin St
- 971 Bloomfield Ave
- 5 Inness Place
- 412 Ridgewood Ave
- 926 Bloomfield Ave Unit 5B
- 70 N Willow St
- 64 Forest Ave
- 20 Prospect Terrace
- 5 Roosevelt Place Unit 4A
- 124 Essex Ave
- 69 N Fullerton Ave
- 116 Maple Ave
- 87 High St
- 20 Monroe Place
- 153 Walnut St
- 75 Pine St Unit 7
- 75 Pine St Unit 1
- 75 Pine St Unit 3L
- 75 Pine St Unit 2
- 77 Pine St Unit 1
- 77 Pine St
- 73 Pine St
- 73 Pine St Unit 3
- 34 Grant St
- 79 Pine St
- 32 Grant St
- 71 Pine St
- 71 Pine St Unit 1
- 28 Grant St
- 28 Grant St Unit 2
- 78 Pine St
- 78 Pine St Unit 3L
- 78 Pine St Unit 3R
- 78 Pine St Unit 2L
- 78 Pine St Unit 1L
Your Personal Tour Guide
Ask me questions while you tour the home.
