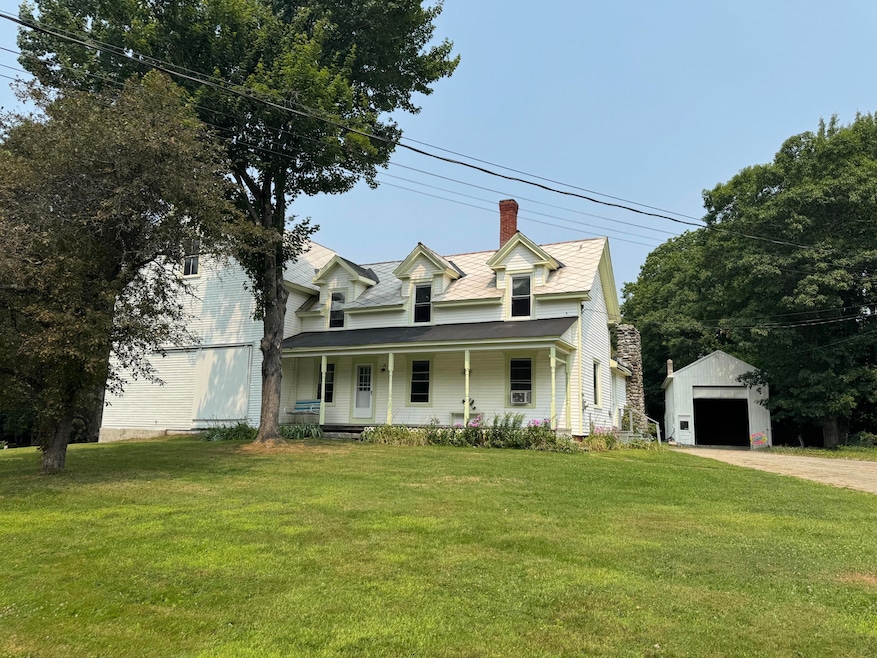This spacious farmhouse with commercial garage and barn set in Sangerville, ME, has been lovingly owned by the same family for over 50 years! The 3-bedroom home provides generous-sized rooms, a full bathroom and plenty of storage areas for those seeking space and versatility. Inside you will find a laundry area, full bathroom, kitchen, dining room and large living room with a fireplace. Upstairs there are three bedrooms and in the basement, there is a partially finished room which would be perfect for a toy room, game or exercise room. The property also features a 20x40 garage with 16-foot ceilings and a 14-foot overhead door-perfect for launching your own mechanic's business or storing large equipment. The large attached barn provides additional space with the potential for livestock, complete with one stall and a roomy hayloft. Whether you are looking for a home for your family or an expansive property to grow your business, this property delivers functionality no matter which way you look at it. There is a gorgeous open back yard with mature trees giving a sense of privacy but close to town, shopping, and schools. Relax on the lovely farmer's porch or sit by the fireplace in the cooler months. Just 10 miles to Sebec Lake, and 25 miles to Greenville/Moosehead Lake, this area has plenty of opportunities for fishing, hunting, boating, hiking, snowmobiling and more.








