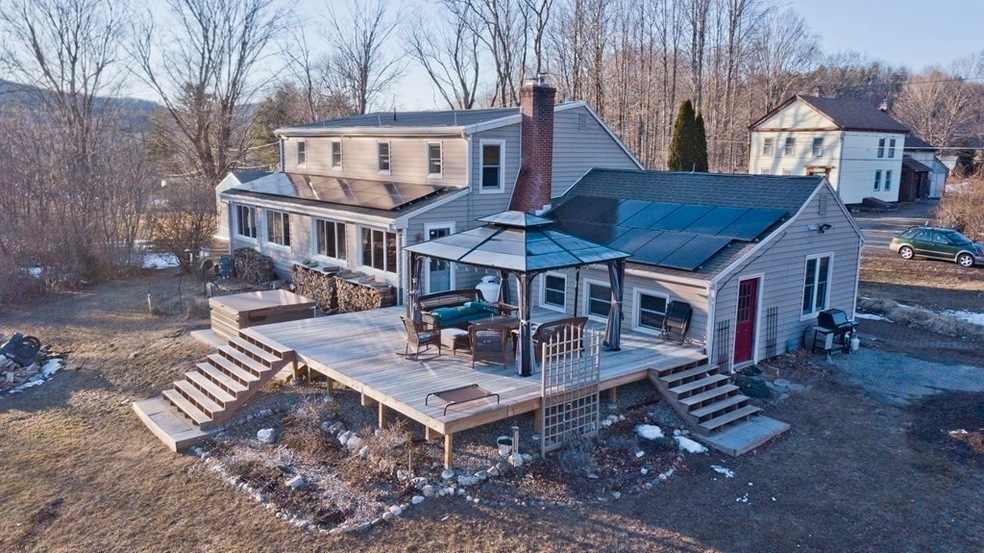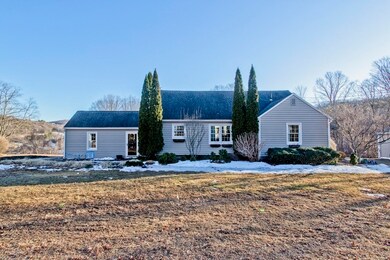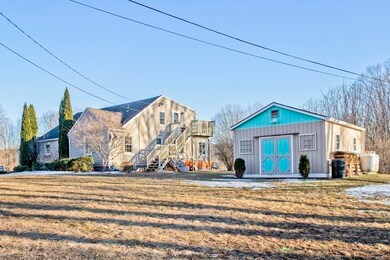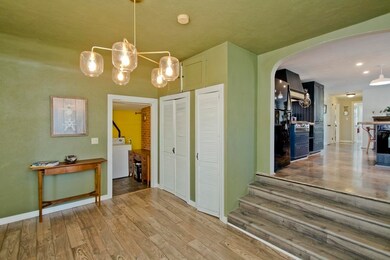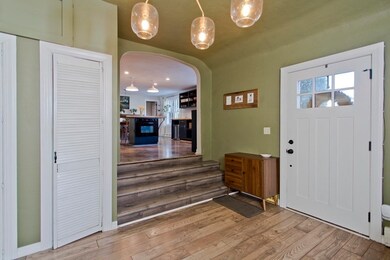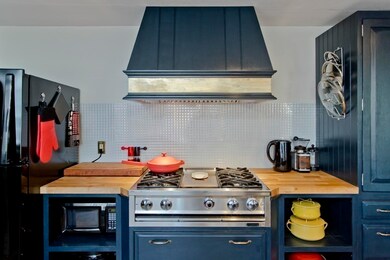
75 Pleasant St Conway, MA 01341
Highlights
- Fruit Trees
- Wood Burning Stove
- Gazebo
- Deck
- Engineered Wood Flooring
- Garden
About This Home
As of June 2021This light-filled 4-bedroom home with beautiful views of Pumpkin Hollow boasts over 3,000 sq feet of living space. Currently configured to include a one-bedroom in-law suite with separate entrance and two bonus spaces. Main level also has a flexible floor plan to fit whatever your needs might be. Enter through the spacious foyer or come in through the rear mudroom. On one side a private office space or large guest bedroom; on the other a show-stopping kitchen impresses with brand new custom cabinetry, birch countertops, vintage porcelain farmhouse sink, and more. Cozy up in front of the soapstone woodstove or gaze up at the stars from under the gazebo on your recently built deck. Also includes seller-owned solar panels, a recently built 16x20 wood shop w/220 volts and propane heat, 2 storage sheds, producing peach trees, young apple and cherry trees, strawberry patch, invisible dog fence, concrete pad for patio/hot tub and new flooring throughout. Showings begin 3/26.
Last Agent to Sell the Property
Rebecca Brown
Coldwell Banker Community REALTORS® Listed on: 03/23/2021

Home Details
Home Type
- Single Family
Est. Annual Taxes
- $6,615
Year Built
- Built in 1957
Lot Details
- Fruit Trees
- Garden
- Property is zoned RR/A
Interior Spaces
- Central Vacuum
- Wood Burning Stove
- Window Screens
- Basement
Kitchen
- Built-In Oven
- Built-In Range
- Range Hood
- Microwave
- Dishwasher
Flooring
- Engineered Wood
- Wall to Wall Carpet
- Laminate
- Tile
Outdoor Features
- Deck
- Gazebo
- Storage Shed
- Rain Gutters
Schools
- Frontier High School
Utilities
- Window Unit Cooling System
- Hot Water Baseboard Heater
- Heating System Uses Oil
- Water Holding Tank
- Propane Water Heater
- Private Sewer
- High Speed Internet
Listing and Financial Details
- Assessor Parcel Number M:104 B:67
Ownership History
Purchase Details
Home Financials for this Owner
Home Financials are based on the most recent Mortgage that was taken out on this home.Purchase Details
Home Financials for this Owner
Home Financials are based on the most recent Mortgage that was taken out on this home.Purchase Details
Home Financials for this Owner
Home Financials are based on the most recent Mortgage that was taken out on this home.Purchase Details
Purchase Details
Similar Homes in the area
Home Values in the Area
Average Home Value in this Area
Purchase History
| Date | Type | Sale Price | Title Company |
|---|---|---|---|
| Quit Claim Deed | -- | None Available | |
| Quit Claim Deed | -- | None Available | |
| Not Resolvable | $525,000 | None Available | |
| Not Resolvable | $307,500 | -- | |
| Deed | $336,500 | -- | |
| Deed | $336,500 | -- | |
| Deed | $156,000 | -- | |
| Deed | $156,000 | -- |
Mortgage History
| Date | Status | Loan Amount | Loan Type |
|---|---|---|---|
| Open | $363,800 | Stand Alone Refi Refinance Of Original Loan | |
| Closed | $363,800 | Stand Alone Refi Refinance Of Original Loan | |
| Previous Owner | $388,000 | Purchase Money Mortgage | |
| Previous Owner | $200,000 | Commercial | |
| Previous Owner | $267,500 | New Conventional | |
| Previous Owner | $85,000 | No Value Available |
Property History
| Date | Event | Price | Change | Sq Ft Price |
|---|---|---|---|---|
| 06/01/2021 06/01/21 | Sold | $525,000 | +12.9% | $164 / Sq Ft |
| 03/31/2021 03/31/21 | Pending | -- | -- | -- |
| 03/23/2021 03/23/21 | For Sale | $465,000 | +51.2% | $145 / Sq Ft |
| 08/29/2012 08/29/12 | Sold | $307,500 | -5.4% | $154 / Sq Ft |
| 08/01/2012 08/01/12 | Pending | -- | -- | -- |
| 05/30/2012 05/30/12 | Price Changed | $325,000 | -4.1% | $163 / Sq Ft |
| 05/17/2012 05/17/12 | For Sale | $339,000 | -- | $170 / Sq Ft |
Tax History Compared to Growth
Tax History
| Year | Tax Paid | Tax Assessment Tax Assessment Total Assessment is a certain percentage of the fair market value that is determined by local assessors to be the total taxable value of land and additions on the property. | Land | Improvement |
|---|---|---|---|---|
| 2025 | $6,615 | $458,100 | $86,100 | $372,000 |
| 2024 | $6,099 | $371,900 | $78,200 | $293,700 |
| 2023 | $6,378 | $371,900 | $78,200 | $293,700 |
| 2022 | $6,193 | $345,000 | $73,000 | $272,000 |
| 2021 | $6,089 | $325,100 | $69,500 | $255,600 |
| 2020 | $5,742 | $306,100 | $69,300 | $236,800 |
| 2019 | $5,916 | $317,200 | $69,300 | $247,900 |
| 2018 | $5,557 | $300,400 | $69,300 | $231,100 |
| 2017 | $5,332 | $300,400 | $69,300 | $231,100 |
| 2016 | $4,926 | $295,300 | $60,500 | $234,800 |
| 2015 | $4,775 | $295,300 | $60,500 | $234,800 |
Agents Affiliated with this Home
-
R
Seller's Agent in 2021
Rebecca Brown
Coldwell Banker Community REALTORS®
-

Buyer's Agent in 2021
Maureen Borg
Delap Real Estate LLC
(413) 896-6742
6 in this area
151 Total Sales
-

Seller's Agent in 2012
Michael Packard
Coldwell Banker Community REALTORS®
(413) 586-8355
4 in this area
100 Total Sales
-

Buyer's Agent in 2012
Carla Ness
Delap Real Estate LLC
(413) 695-6569
47 Total Sales
Map
Source: MLS Property Information Network (MLS PIN)
MLS Number: 72799337
APN: CONW-000104-000000-000067
- 0 Pleasant St
- 0 Shelburne Falls Rd
- 56 Brester Rd
- 59 Hoosac Rd
- 40 Whately Glen Rd
- 1962 Shelburne Falls Rd
- 581 Pfersick Rd
- 49 Sawmill Plain Rd
- 6 Adams Ct Unit B
- 1327 Williamsburg Rd
- 0 Conway Rd
- 107 Plain Rd
- 30 Lee Rd
- 248 Stillwater Rd
- 820 E Guinea Rd
- 61 Mill Village Rd Unit B
- 1069 West Rd
- 14 Plain Rd Unit B
- 131 Sand Gully Rd N
- 40 Conway St
