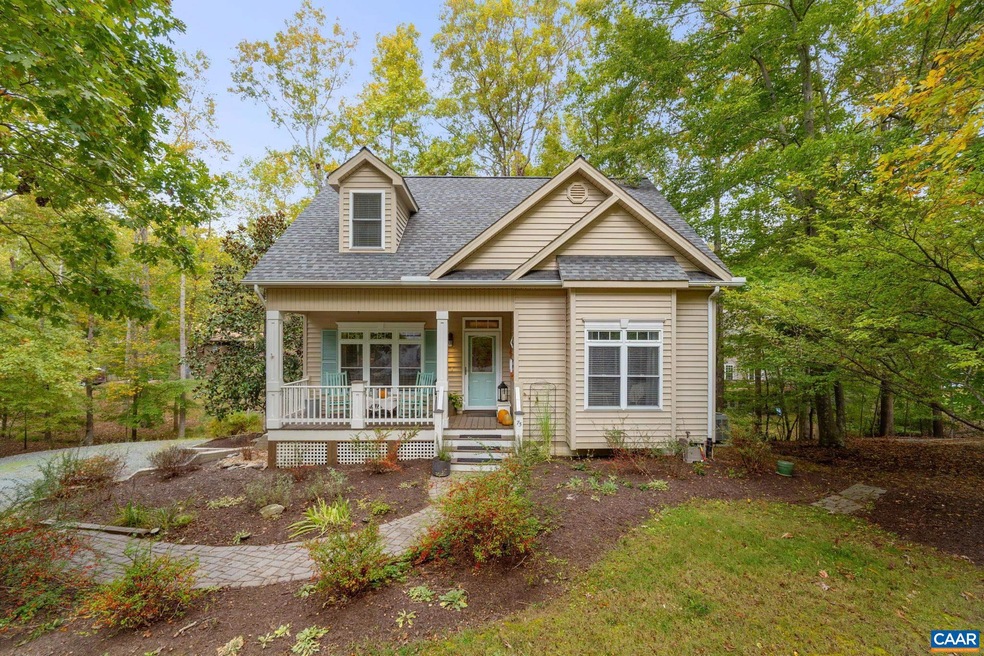
75 Ponderosa Ln Palmyra, VA 22963
Highlights
- Gated Community
- Deck
- Wood Flooring
- Clubhouse
- Living Room with Fireplace
- Main Floor Primary Bedroom
About This Home
As of January 2025ABSOLUTELY adorable cottage style home that was custom built for the owner. The moment you walk into this lovingly maintained home, you will feel comfortable and cozy. First time on the market, this home offers something for everyone. Main level features a Light filled comfortable living room with fireplace, a spacious kitchen offering tons of cabinetry, and spacious dining area that offers access to the wonderful screened in porch. The primary bedroom is also located on the main level with a large walk in closet, en-suite spa-like bath room offers 2 separate vanities, a 4’ shower and an authentic cast iron claw foot tub for those days when “CALGON” needs to take you away. The entire main level offers hardwood flooring throughout. The upper level offers 2 HUGE bedrooms with hardwood flooring, both with oversized walk in closets, dressing areas and Jack-N-Jill bath. The terrace level offers an extra living area perfect for entertaining or just kicking back to include a wetbar. There is also separate bedroom with full en-suite bathroom perfect for guests or a great office. There is access to the lower patio area which overlooks the stream. All of this within a short distance to the golf course and beach 3. This home won’t last.
Last Agent to Sell the Property
MONTICELLO COUNTRY REAL ESTATE, INC. License #0225073583 Listed on: 10/07/2024
Last Buyer's Agent
MONTICELLO COUNTRY REAL ESTATE, INC. License #0225073583 Listed on: 10/07/2024
Home Details
Home Type
- Single Family
Est. Annual Taxes
- $2,209
Year Built
- Built in 2004
Lot Details
- 0.34 Acre Lot
- Mature Landscaping
- Native Plants
- Property is zoned R-4 Residential
HOA Fees
- $103 Monthly HOA Fees
Parking
- Gravel Driveway
Home Design
- Poured Concrete
- Vinyl Siding
Interior Spaces
- 1.5-Story Property
- Ceiling height of 9 feet or more
- Gas Fireplace
- Family Room
- Living Room with Fireplace
- Dining Room
- Screened Porch
Flooring
- Wood
- Concrete
- Ceramic Tile
Bedrooms and Bathrooms
- 4 Bedrooms | 1 Primary Bedroom on Main
- Bathroom on Main Level
- Primary bathroom on main floor
- Double Vanity
Laundry
- Laundry Room
- Dryer
- Washer
Partially Finished Basement
- Walk-Out Basement
- Basement Fills Entire Space Under The House
- Basement Windows
Outdoor Features
- Deck
- Playground
Schools
- Central Elementary School
- Fluvanna Middle School
- Fluvanna High School
Utilities
- Central Heating and Cooling System
- Heat Pump System
- High Speed Internet
- Cable TV Available
Listing and Financial Details
- Assessor Parcel Number 18A 9 45
Community Details
Overview
- Association fees include area maint, beach, boat launch, club house, play area, prof. mgmt., reserve fund, road maint, security force, snow removal, trash pickup
- $850 HOA Transfer Fee
- Lake Monticello Subdivision
Amenities
- Picnic Area
- Clubhouse
- Community Dining Room
Recreation
- Tennis Courts
- Soccer Field
- Community Basketball Court
- Volleyball Courts
- Community Playground
Security
- Security Service
- Gated Community
Ownership History
Purchase Details
Home Financials for this Owner
Home Financials are based on the most recent Mortgage that was taken out on this home.Similar Homes in Palmyra, VA
Home Values in the Area
Average Home Value in this Area
Purchase History
| Date | Type | Sale Price | Title Company |
|---|---|---|---|
| Bargain Sale Deed | $420,000 | Old Republic National Title In |
Mortgage History
| Date | Status | Loan Amount | Loan Type |
|---|---|---|---|
| Open | $404,985 | VA | |
| Previous Owner | $193,732 | FHA |
Property History
| Date | Event | Price | Change | Sq Ft Price |
|---|---|---|---|---|
| 01/13/2025 01/13/25 | Sold | $420,000 | -1.6% | $166 / Sq Ft |
| 12/09/2024 12/09/24 | Pending | -- | -- | -- |
| 10/07/2024 10/07/24 | For Sale | $426,900 | -- | $169 / Sq Ft |
Tax History Compared to Growth
Tax History
| Year | Tax Paid | Tax Assessment Tax Assessment Total Assessment is a certain percentage of the fair market value that is determined by local assessors to be the total taxable value of land and additions on the property. | Land | Improvement |
|---|---|---|---|---|
| 2025 | $3,026 | $403,500 | $30,000 | $373,500 |
| 2024 | $22 | $266,100 | $30,000 | $236,100 |
| 2023 | $2,246 | $266,100 | $30,000 | $236,100 |
| 2022 | $1,998 | $229,600 | $27,500 | $202,100 |
| 2021 | $1,998 | $229,600 | $27,500 | $202,100 |
| 2020 | $1,973 | $213,300 | $27,500 | $185,800 |
| 2019 | $1,973 | $213,300 | $27,500 | $185,800 |
| 2018 | $1,856 | $204,600 | $27,500 | $177,100 |
| 2017 | $1,856 | $204,600 | $27,500 | $177,100 |
| 2016 | $1,832 | $199,800 | $27,500 | $172,300 |
| 2015 | $1,702 | $199,800 | $27,500 | $172,300 |
| 2014 | $1,702 | $193,400 | $27,500 | $165,900 |
Agents Affiliated with this Home
-

Seller's Agent in 2025
Iris Helfrich
MONTICELLO COUNTRY REAL ESTATE, INC.
(434) 981-9956
88 in this area
125 Total Sales
Map
Source: Charlottesville area Association of Realtors®
MLS Number: 657557
APN: 18A-9-45
- 2 Amethyst Rd
- 1 W Lake Forest Dr
- 13 Laguna Rd
- 69 Laguna Rd
- 85 Laguna Rd Unit INST 220002841 KNOLL
- 85 Laguna Rd
- 13 Tobacco Terrace
- 1 Westham Ct
- 267 Jefferson Dr
- 927 Jefferson Dr Unit LM 279/1
- 56 Wildwood Dr
- 65 Wildwood Dr
- 7 Sand Trap Terrace
- 2 Oak Grove Rd
- 4 Lee Ct
- 2 Whippoorwill Ln
- 7 Spoon Terrace
- 34 Zephyr Rd






