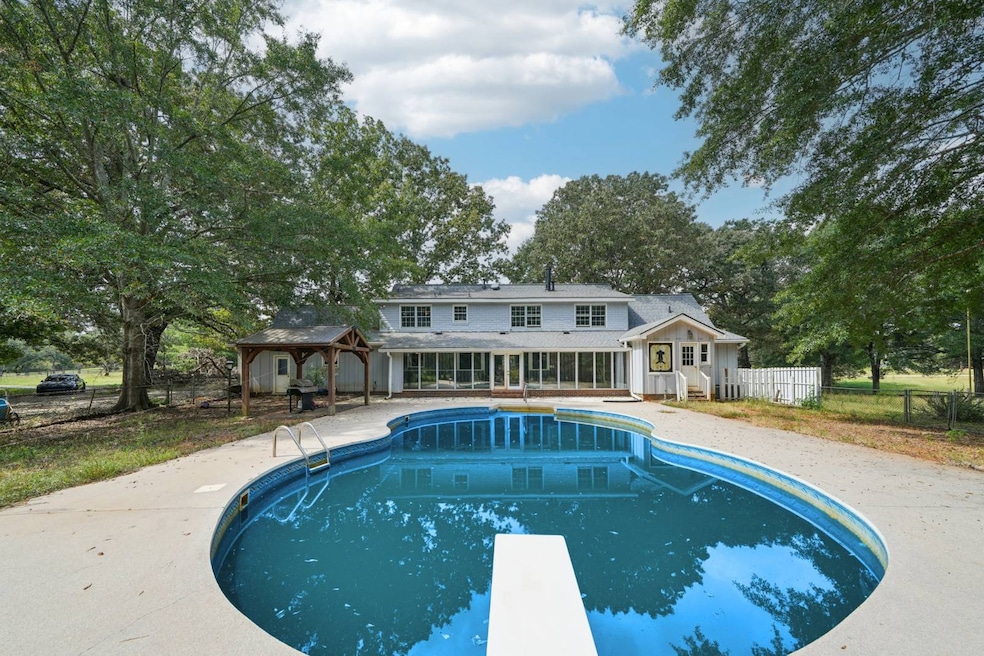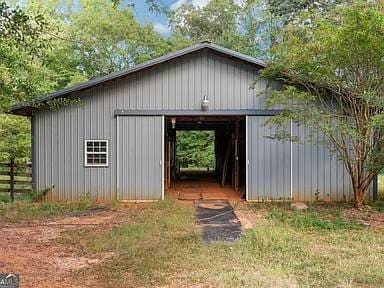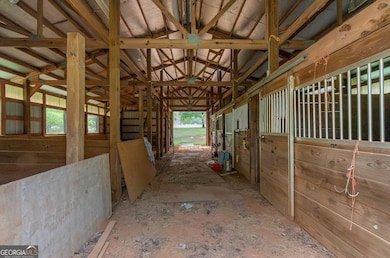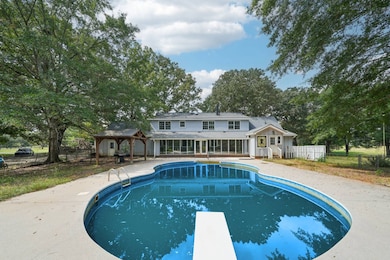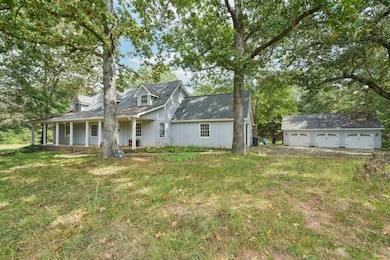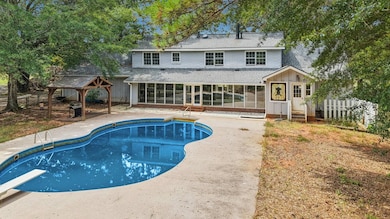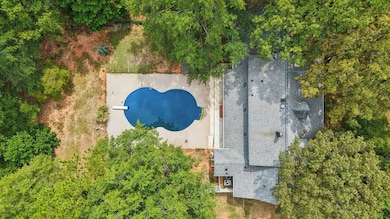75 Price Dr W Locust Grove, GA 30248
Estimated payment $4,845/month
Highlights
- Barn
- View of Trees or Woods
- Wood Burning Stove
- In Ground Pool
- 12.35 Acre Lot
- Wood Flooring
About This Home
URGENT MUST SELL!!!! 12 ACRES WIH INGROUND POOL, 3 FENCED PASTURES AND MULTI-STALL BARN! Have a home to sell? BUY THIS HOME AND WE'LL BUY YOURS! Open House Every Day! Call or text directly for times. Home Buyers- take 1% OFF your rate with NEXA mortgage plus $10,000 in closing costs when financing with our team plus get a FREE home inspection, free 2 yr home warranty + buyer satisfaction guarantee - love this home or we'll buy it back! - for all VIP Buyers! Gorgeous, renovated craftsman style farmhouse, livestock ready! Luxury chef's kitchen with double oven and granite countertops. Huge sunroom/ entertaining are off the patio and inground pool. Large master on main! with huge ensuite bath and walk in closet. All guest rooms are oversized with ample closet space. Move in ready! Call or text us directly at our number to schedule a private tour or to get a no obligation free report on this home!
Home Details
Home Type
- Single Family
Est. Annual Taxes
- $10,076
Year Built
- Built in 1980
Lot Details
- 12.35 Acre Lot
- Fenced
- Landscaped with Trees
Parking
- 3 Car Detached Garage
Home Design
- Flat Roof Shape
- Wood Siding
- Block Exterior
Interior Spaces
- 4,250 Sq Ft Home
- 2-Story Property
- 1 Fireplace
- Wood Burning Stove
- Wood Flooring
- Views of Woods
- Crawl Space
- Laundry Room
Kitchen
- Oven
- Microwave
- Dishwasher
- Granite Countertops
Bedrooms and Bathrooms
- 6 Bedrooms
- Walk-In Closet
Outdoor Features
- In Ground Pool
- Patio
- Shed
Additional Features
- Barn
- Central Air
Map
Home Values in the Area
Average Home Value in this Area
Tax History
| Year | Tax Paid | Tax Assessment Tax Assessment Total Assessment is a certain percentage of the fair market value that is determined by local assessors to be the total taxable value of land and additions on the property. | Land | Improvement |
|---|---|---|---|---|
| 2025 | $10,076 | $253,880 | $74,080 | $179,800 |
| 2024 | $10,076 | $160,000 | $59,280 | $100,720 |
| 2023 | $4,209 | $160,000 | $59,280 | $100,720 |
| 2022 | $6,001 | $243,280 | $59,280 | $184,000 |
| 2021 | $0 | $153,840 | $50,880 | $102,960 |
| 2020 | $1,211 | $139,680 | $47,920 | $91,760 |
| 2019 | $1,173 | $130,760 | $45,440 | $85,320 |
| 2018 | $1,122 | $124,240 | $42,000 | $82,240 |
| 2016 | $1,177 | $123,560 | $37,040 | $86,520 |
| 2015 | $1,079 | $110,520 | $35,560 | $74,960 |
| 2014 | $1,030 | $112,440 | $42,680 | $69,760 |
Property History
| Date | Event | Price | List to Sale | Price per Sq Ft | Prior Sale |
|---|---|---|---|---|---|
| 10/07/2025 10/07/25 | Price Changed | $759,900 | -3.2% | $179 / Sq Ft | |
| 09/25/2025 09/25/25 | For Sale | $784,900 | +16.3% | $185 / Sq Ft | |
| 08/31/2021 08/31/21 | Sold | $675,000 | -10.0% | $165 / Sq Ft | View Prior Sale |
| 08/02/2021 08/02/21 | Pending | -- | -- | -- | |
| 06/23/2021 06/23/21 | For Sale | $749,900 | -- | $183 / Sq Ft |
Purchase History
| Date | Type | Sale Price | Title Company |
|---|---|---|---|
| Limited Warranty Deed | -- | -- | |
| Trustee Deed | $675,000 | -- | |
| Quit Claim Deed | -- | -- | |
| Quit Claim Deed | -- | -- | |
| Quit Claim Deed | -- | -- |
Mortgage History
| Date | Status | Loan Amount | Loan Type |
|---|---|---|---|
| Open | $675,000 | VA | |
| Closed | $675,000 | VA | |
| Previous Owner | $125,000 | New Conventional |
Source: My State MLS
MLS Number: 11579206
APN: 0127-01-035-000
- 3219 Puritan Way
- 2132 Grant Ave
- 2176 Grant Ave
- 1004 Buttercup Ln
- 504 Rosalind Terrace
- 405 Invector Ct
- 1420 Saddlebrook Ct
- 577 Deadwood Trail
- 805 Price Dr
- 216 Paisley Way
- 313 Trulove Ln
- 309 Trulove Ln
- 836 Freedom Walk
- 181 Colony Park Ln
- 905 Justice Dr
- 935 Justice Dr
- 3023 Ryan Rd
- 509 Sarah's Ln
- 743 Patriot's Point St
- 100 Malaga Way
