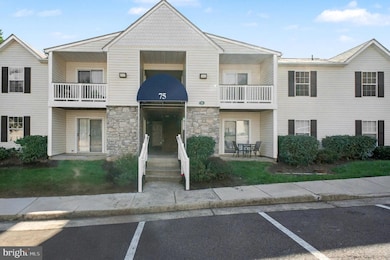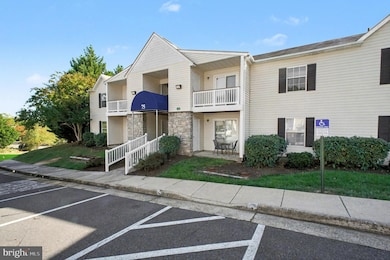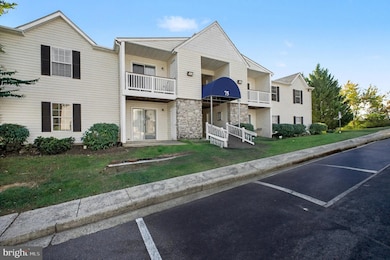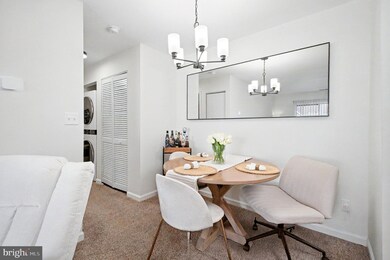75 Red Maple Ct Stafford, VA 22554
Aquia Harbour NeighborhoodHighlights
- Fitness Center
- Community Pool
- Patio
- Contemporary Architecture
- Party Room
- Community Playground
About This Home
Welcome to 75 Red Maple Court, Unit 201!
This charming and well-maintained condo offers fresh paint throughout and comfortable living in a convenient location. Enjoy a private patio where Blackstone grills are allowed — perfect for outdoor dining and relaxation. Inside, you’ll find a cozy living area with plush carpeting and a galley kitchen featuring Corian countertops, stainless steel appliances, a built-in microwave, and updated light fixtures.
The spacious bedroom offers two generous closets, very nice hall full bath. Nice-size linen closet for extra storage. A washer and dryer convey for your convenience. Assigned parking is included, and community amenities feature a swimming pool, fitness center, and playground.
Ideally located near Quantico, major highways, shopping, restaurants, and more — this condo blends comfort, convenience, and value.
CREDIT SCORES OF 640+, INCOME TO BE 3 TIMES THE MONTHLY RENT AMOUNT, RENTAL HISTORY WITH ALL PAYMENTS ON TIME, CLEAR BACKGROUND CHECK, $50.00 APP FEE PER ADULT, $44.95 MONTHLY RESIDENTS PACKAGE
Condo Details
Home Type
- Condominium
Year Built
- Built in 2012
HOA Fees
- $220 Monthly HOA Fees
Home Design
- Contemporary Architecture
- Entry on the 2nd floor
- Brick Exterior Construction
- Aluminum Siding
Interior Spaces
- Property has 1 Level
- Carpet
- Dryer
Kitchen
- Built-In Microwave
- Dishwasher
- Disposal
Bedrooms and Bathrooms
- 1 Main Level Bedroom
- 1 Full Bathroom
Parking
- 10 Open Parking Spaces
- 10 Parking Spaces
- Parking Lot
- 1 Assigned Parking Space
Utilities
- Forced Air Heating and Cooling System
- Electric Water Heater
Additional Features
- Patio
- Property is in excellent condition
Listing and Financial Details
- Residential Lease
- Security Deposit $1,600
- Requires 1 Month of Rent Paid Up Front
- Tenant pays for frozen waterpipe damage, light bulbs/filters/fuses/alarm care, pest control, all utilities
- The owner pays for association fees
- Rent includes trash removal
- No Smoking Allowed
- 12-Month Min and 24-Month Max Lease Term
- Available 12/8/25
- $50 Application Fee
- Assessor Parcel Number 30LL 75201
Community Details
Overview
- Association fees include exterior building maintenance, insurance, management, pool(s), recreation facility, reserve funds, snow removal, trash
- $45 Other Monthly Fees
- Low-Rise Condominium
- Carriage Pointe At Aquia Community
- Carriage Pointe At Aquia Subdivision
- Property Manager
Amenities
- Party Room
Recreation
- Community Playground
- Fitness Center
- Community Pool
Pet Policy
- No Pets Allowed
Map
Source: Bright MLS
MLS Number: VAST2043656
- 40 Smokewood Ct Unit 200
- 15 Fern Oak Cir Unit 15202
- 41 Smokewood Ct Unit 200
- 1019 Isabella Dr
- 248 Violet Way Unit 2
- 248 Violet Way Unit 1
- 248 Violet Way
- 1123 Columbus Dr
- 1137 Columbus Dr
- 1032 Isabella Dr
- 15 Tarleton Way
- 200 Torbert Loop
- 4 Endicott Ln
- 236 Whitsons Run
- 20 Bells Ridge Dr
- 3 Antietam Loop
- 114 Brush Everard Ct
- 1114 John Paul Jones Dr
- 1203 Richmond Dr
- 1002 Potomac Dr
- 40 Smokewood Ct Unit 40200
- 32 White Pine Cir Unit 203
- 33 Fern Oak Cir Unit Carriage Pointe
- 225 White Pine Cir
- 190 White Pine Cir
- 1007 Blackbeard Dr
- 202 Bell Towers Ct
- 414 Malvern Hill Ct
- 15 Town Square Cir
- 104 Belladonna Ln Unit 55
- 125 Nautical Cove
- 50 Belladonna Ln
- 401 Donelson Loop
- 105 Sunny Hill Ct
- 10 Belladonna Ln Unit 11
- 29 Green Bell Ln Unit 35
- 400 Carnaby St
- 501 Stafford Glen Ct
- 105 Galway Ln
- 602 Stafford Glen Ct







