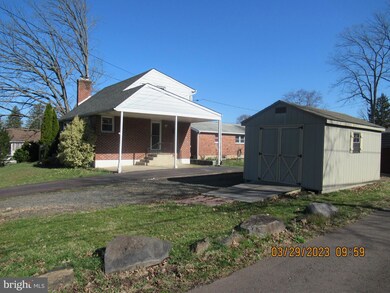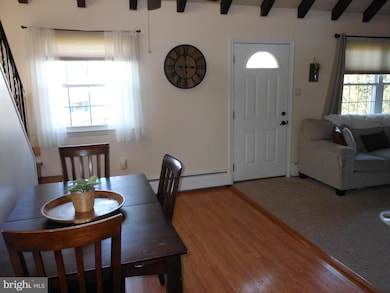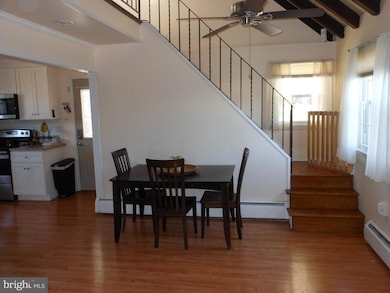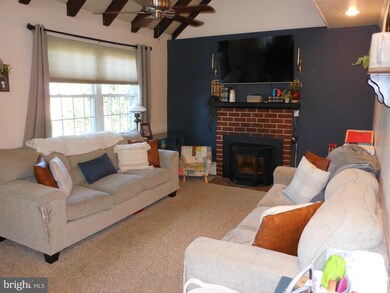
75 S 2nd St Souderton, PA 18964
Franconia Township NeighborhoodEstimated Value: $337,000 - $350,000
Highlights
- Cape Cod Architecture
- Wood Flooring
- Beamed Ceilings
- Indian Crest Middle School Rated A-
- No HOA
- Living Room
About This Home
As of May 2023A great location within Souderton Boro! 3 bedroom cape cod - fenced yard - huge deck and covered side patio! Updated kitchen with tile backsplash, newer appliances - dishwasher, built-in microwave, electric stove, updated cabinets and countertops. Front door entrance has vaulted living room with pellet stove insert, recessed lighting and ceiling fan and dining area with laminate wood floor. This vaulted space has an open feel with view of the upper balcony! Convenient FIRST FLOOR BEDROOM (currently being used as an office) has ceiling fan and double doors to the deck. Powder room completes the main floor. Upper level has 2 bedrooms, both with hardwood floors and full bath. Plenty of storage in the full walkout basement - laundry area with sink. Driveway parking for at least 3 cars - huge storage shed for lawn tools, bikes, outdoor equipment! Close to Rte 309 and Rte 113.
Last Agent to Sell the Property
RE/MAX Legacy License #RS-219433-L Listed on: 03/29/2023

Home Details
Home Type
- Single Family
Est. Annual Taxes
- $4,624
Year Built
- Built in 1958
Lot Details
- 8,235 Sq Ft Lot
- Lot Dimensions are 61.00 x 0.00
- Split Rail Fence
- Partially Fenced Property
Home Design
- Cape Cod Architecture
- Block Foundation
Interior Spaces
- 1,176 Sq Ft Home
- Property has 1.5 Levels
- Beamed Ceilings
- Ceiling Fan
- Recessed Lighting
- Self Contained Fireplace Unit Or Insert
- Brick Fireplace
- Living Room
- Dining Room
Kitchen
- Built-In Microwave
- Dishwasher
Flooring
- Wood
- Carpet
- Laminate
- Ceramic Tile
- Vinyl
Bedrooms and Bathrooms
- En-Suite Primary Bedroom
Unfinished Basement
- Exterior Basement Entry
- Laundry in Basement
Parking
- 3 Parking Spaces
- 3 Driveway Spaces
- On-Street Parking
Outdoor Features
- Shed
Utilities
- Window Unit Cooling System
- Heating System Uses Oil
- Pellet Stove burns compressed wood to generate heat
- Hot Water Baseboard Heater
- Summer or Winter Changeover Switch For Hot Water
- Oil Water Heater
Community Details
- No Home Owners Association
Listing and Financial Details
- Tax Lot 52
- Assessor Parcel Number 21-00-06816-003
Ownership History
Purchase Details
Home Financials for this Owner
Home Financials are based on the most recent Mortgage that was taken out on this home.Purchase Details
Home Financials for this Owner
Home Financials are based on the most recent Mortgage that was taken out on this home.Purchase Details
Home Financials for this Owner
Home Financials are based on the most recent Mortgage that was taken out on this home.Similar Homes in the area
Home Values in the Area
Average Home Value in this Area
Purchase History
| Date | Buyer | Sale Price | Title Company |
|---|---|---|---|
| Dargenio Thurman | $305,000 | Germantown Title | |
| Pesce Andrea M | $225,000 | None Available | |
| Gordon Stephen J | $189,900 | None Available |
Mortgage History
| Date | Status | Borrower | Loan Amount |
|---|---|---|---|
| Open | Dargenio Thurman | $244,000 | |
| Previous Owner | Pesce Andrea M | $218,250 | |
| Previous Owner | Gordon Stephen J | $169,900 | |
| Previous Owner | Marlin Sean D | $60,000 | |
| Previous Owner | Marlin Sean D | $25,000 |
Property History
| Date | Event | Price | Change | Sq Ft Price |
|---|---|---|---|---|
| 05/18/2023 05/18/23 | Sold | $305,000 | -3.2% | $259 / Sq Ft |
| 04/08/2023 04/08/23 | Pending | -- | -- | -- |
| 04/06/2023 04/06/23 | Price Changed | $315,000 | -3.1% | $268 / Sq Ft |
| 03/29/2023 03/29/23 | For Sale | $325,000 | +44.4% | $276 / Sq Ft |
| 06/18/2019 06/18/19 | Sold | $225,000 | 0.0% | $191 / Sq Ft |
| 05/07/2019 05/07/19 | Pending | -- | -- | -- |
| 05/01/2019 05/01/19 | For Sale | $225,000 | +18.5% | $191 / Sq Ft |
| 04/23/2015 04/23/15 | Sold | $189,900 | 0.0% | $161 / Sq Ft |
| 02/21/2015 02/21/15 | Pending | -- | -- | -- |
| 02/18/2015 02/18/15 | For Sale | $189,900 | -- | $161 / Sq Ft |
Tax History Compared to Growth
Tax History
| Year | Tax Paid | Tax Assessment Tax Assessment Total Assessment is a certain percentage of the fair market value that is determined by local assessors to be the total taxable value of land and additions on the property. | Land | Improvement |
|---|---|---|---|---|
| 2024 | $4,821 | $106,760 | $42,380 | $64,380 |
| 2023 | $4,534 | $106,760 | $42,380 | $64,380 |
| 2022 | $4,409 | $106,760 | $42,380 | $64,380 |
| 2021 | $4,302 | $106,760 | $42,380 | $64,380 |
| 2020 | $4,236 | $106,760 | $42,380 | $64,380 |
| 2019 | $4,190 | $106,760 | $42,380 | $64,380 |
| 2018 | $1,004 | $106,760 | $42,380 | $64,380 |
| 2017 | $4,072 | $106,760 | $42,380 | $64,380 |
| 2016 | $4,030 | $106,760 | $42,380 | $64,380 |
| 2015 | -- | $106,760 | $42,380 | $64,380 |
| 2014 | -- | $106,760 | $42,380 | $64,380 |
Agents Affiliated with this Home
-
John Ravnikar

Seller's Agent in 2023
John Ravnikar
RE/MAX
(215) 802-2760
2 in this area
41 Total Sales
-
Melissa Bacani

Buyer's Agent in 2023
Melissa Bacani
Keller Williams Realty Group
(610) 306-6310
7 in this area
91 Total Sales
-
Joanne Scotti

Seller's Agent in 2019
Joanne Scotti
Keller Williams Real Estate-Doylestown
(215) 262-1844
1 in this area
42 Total Sales
-
Ron Kolb-Wyckoff
R
Seller's Agent in 2015
Ron Kolb-Wyckoff
Bergstresser Real Estate Inc
(267) 664-5348
5 in this area
16 Total Sales
-
Mary Beth Allen

Buyer's Agent in 2015
Mary Beth Allen
Keller Williams Real Estate-Doylestown
(215) 520-2025
1 in this area
45 Total Sales
Map
Source: Bright MLS
MLS Number: PAMC2067642
APN: 21-00-06816-003
- 222 Noble St
- 423 E Garfield Ave
- 28 N 2nd St
- 61 Penn Ave
- 9 W Chestnut St
- 546 Valley Ln
- 56 N School Ln
- 216 W Cherry Ln Unit DEVONSHIRE
- 216 W Cherry Ln Unit MAGNOLIA
- 216 W Cherry Ln Unit ARCADIA
- 216 W Cherry Ln Unit COVINGTON
- 0001 Sydney Ln
- 235 Central Ave
- 33 Green St
- 314 Heatherfield Dr
- 312 Heatherfield Dr
- 670 E Chestnut St
- 44 Diamond St
- 136 Hedgerow Dr
- 644 Central Ave






