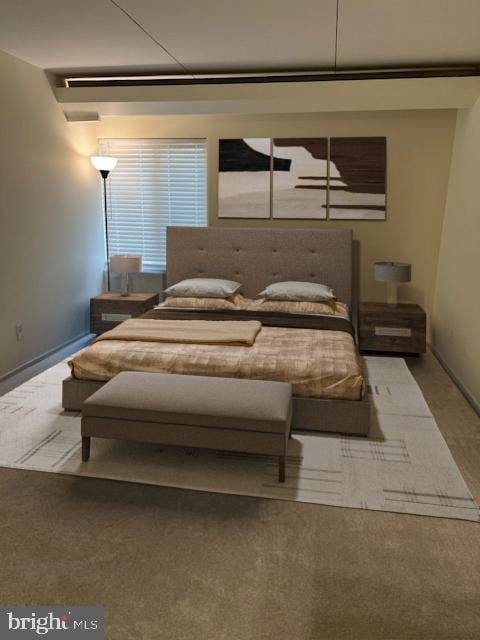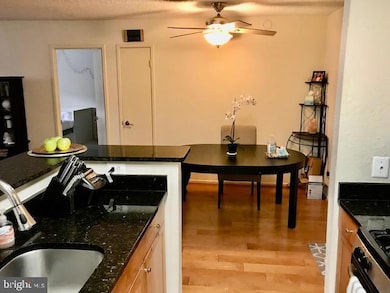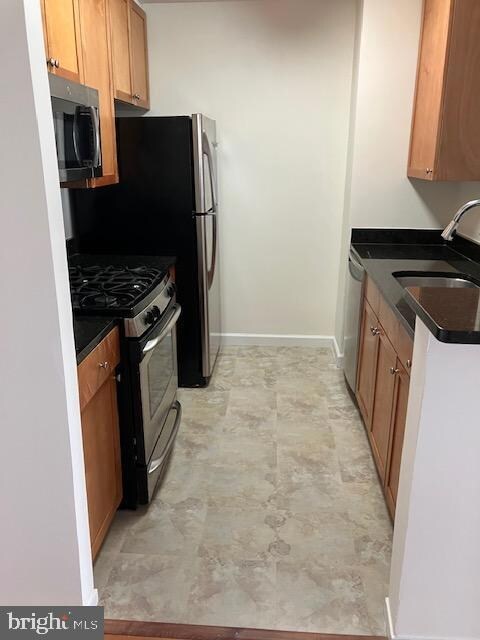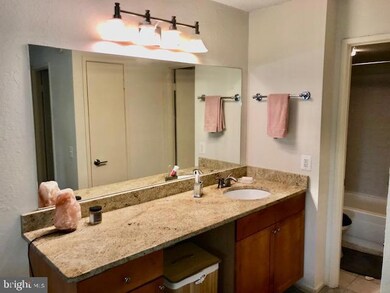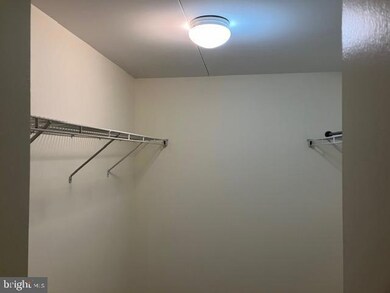
Highlights
- Fitness Center
- Tennis Courts
- Central Heating and Cooling System
- Community Pool
- Billiard Room
- 3-minute walk to Wiggley Field Dog Park
About This Home
As of July 2024Proud to Present a spacious two bed & two bath amenity rich condo at West End Condominiums for sale. Condo has lovely granite kitchen countertops and granite bathroom vanities. Condo fee includes utilities (gas, electric, water, and all condo amenities), Two parking spots available by West End Condos Association (1 permit parking pass & 1 visitor pass) There is a combo washer dryer machine in unit. Amenities include Swimming Pools, Tennis Courts, Volleyball Court, Tot Lots, Dog Park, Amazon HUB Locker, Clubhouse and Fitness center, day care and even a convenience store on site! Location Location Location! Convenience to I- 395 /495, Pentagon, DC, & Old Town. Free shuttle service to Metro Station.
Property Details
Home Type
- Condominium
Est. Annual Taxes
- $2,471
Year Built
- Built in 1963
HOA Fees
- $768 Monthly HOA Fees
Interior Spaces
- 1,048 Sq Ft Home
- Property has 1 Level
Kitchen
- Built-In Range
- Built-In Microwave
- Dishwasher
Bedrooms and Bathrooms
- 2 Main Level Bedrooms
- 2 Full Bathrooms
Laundry
- Laundry in unit
- Stacked Washer and Dryer
Parking
- Free Parking
- Parking Lot
- Parking Permit Included
- 1 Assigned Parking Space
- Unassigned Parking
Accessible Home Design
- Accessible Elevator Installed
Utilities
- Central Heating and Cooling System
- Electric Water Heater
Listing and Financial Details
- Assessor Parcel Number 048.03-0A-5.309
Community Details
Overview
- Association fees include air conditioning, common area maintenance, electricity, heat, gas, pool(s), snow removal, sauna, trash, water
- Low-Rise Condominium
- West End Condominiums Twenty One Condos
- Twenty One Community
- Twenty One Subdivision
- Property Manager
Amenities
- Common Area
- Billiard Room
- Community Center
- Convenience Store
Recreation
- Tennis Courts
- Community Playground
- Fitness Center
- Community Pool
- Dog Park
Pet Policy
- Pet Size Limit
- Dogs and Cats Allowed
Ownership History
Purchase Details
Home Financials for this Owner
Home Financials are based on the most recent Mortgage that was taken out on this home.Purchase Details
Home Financials for this Owner
Home Financials are based on the most recent Mortgage that was taken out on this home.Purchase Details
Home Financials for this Owner
Home Financials are based on the most recent Mortgage that was taken out on this home.Similar Homes in Alexandria, VA
Home Values in the Area
Average Home Value in this Area
Purchase History
| Date | Type | Sale Price | Title Company |
|---|---|---|---|
| Deed | $257,500 | Westcor Land Title | |
| Interfamily Deed Transfer | -- | Stewart Title & Escrow Inc | |
| Special Warranty Deed | $318,000 | -- |
Mortgage History
| Date | Status | Loan Amount | Loan Type |
|---|---|---|---|
| Open | $2,575 | New Conventional | |
| Previous Owner | $139,000 | Stand Alone Refi Refinance Of Original Loan | |
| Previous Owner | $286,200 | New Conventional |
Property History
| Date | Event | Price | Change | Sq Ft Price |
|---|---|---|---|---|
| 07/23/2024 07/23/24 | Sold | $257,500 | 0.0% | $246 / Sq Ft |
| 06/13/2024 06/13/24 | For Sale | $257,500 | 0.0% | $246 / Sq Ft |
| 05/15/2022 05/15/22 | Rented | $1,850 | 0.0% | -- |
| 05/02/2022 05/02/22 | For Rent | $1,850 | -- | -- |
Tax History Compared to Growth
Tax History
| Year | Tax Paid | Tax Assessment Tax Assessment Total Assessment is a certain percentage of the fair market value that is determined by local assessors to be the total taxable value of land and additions on the property. | Land | Improvement |
|---|---|---|---|---|
| 2024 | $3,066 | $262,328 | $86,392 | $175,936 |
| 2023 | $2,647 | $238,480 | $78,538 | $159,942 |
| 2022 | $2,570 | $231,534 | $76,250 | $155,284 |
| 2021 | $2,448 | $220,511 | $72,619 | $147,892 |
| 2020 | $2,458 | $214,089 | $70,504 | $143,585 |
| 2019 | $2,267 | $200,645 | $66,077 | $134,568 |
| 2018 | $2,212 | $195,751 | $64,465 | $131,286 |
| 2017 | $2,169 | $191,913 | $63,201 | $128,712 |
| 2016 | $1,905 | $177,581 | $59,067 | $118,514 |
| 2015 | $1,852 | $177,581 | $59,067 | $118,514 |
| 2014 | $1,764 | $169,124 | $56,254 | $112,870 |
Agents Affiliated with this Home
-
Nancy H

Seller's Agent in 2024
Nancy H
Move4Free Realty, LLC
(703) 401-3340
1 in this area
4 Total Sales
-
Dalila Campos Guerrero

Buyer's Agent in 2024
Dalila Campos Guerrero
NextHome Capital City Realty
(703) 231-8196
1 in this area
25 Total Sales
-
abdullah Baba

Buyer's Agent in 2022
abdullah Baba
Keller Williams Realty
(631) 860-8476
1 in this area
16 Total Sales
About This Building
Map
Source: Bright MLS
MLS Number: VAAX2034946
APN: 048.03-0A-5.309
- 60 S Van Dorn St Unit 116
- 16 S Van Dorn St Unit 406
- 16 S Van Dorn St Unit 604
- 250 S Reynolds St Unit 206
- 250 S Reynolds St Unit 612
- 250 S Reynolds St Unit 1001
- 250 S Reynolds St Unit 1209
- 250 S Reynolds St Unit 111
- 250 S Reynolds St Unit 810
- 5250 Valley Forge Dr Unit 108
- 5250 Valley Forge Dr Unit 512
- 249 S Pickett St Unit 302
- 5 Canterbury Square Unit 201
- 7 Canterbury Square Unit 401
- 5340 Holmes Run Pkwy Unit 217
- 5340 Holmes Run Pkwy Unit 1503
- 5340 Holmes Run Pkwy Unit 816
- 5340 Holmes Run Pkwy Unit 1207
- 5340 Holmes Run Pkwy Unit 1410
- 5340 Holmes Run Pkwy Unit 700

