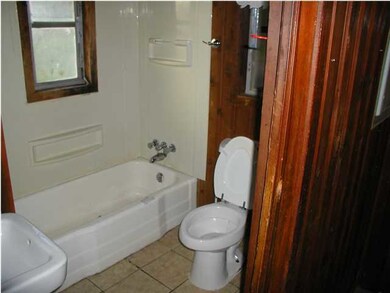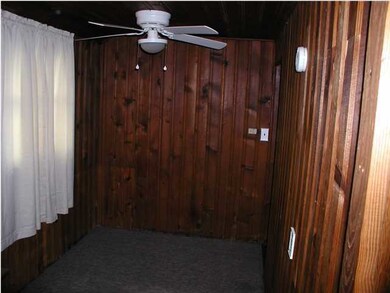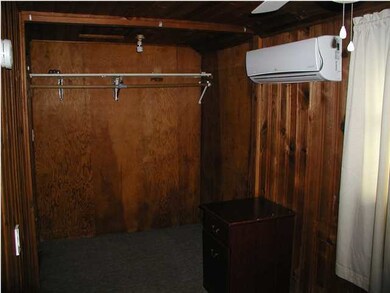
75 San Souci St Charleston, SC 29403
North Central NeighborhoodEstimated Value: $333,622 - $433,000
1
Bed
1
Bath
528
Sq Ft
$696/Sq Ft
Est. Value
Highlights
- Fireplace
- Cooling Available
- Asbestos
- Eat-In Kitchen
- Forced Air Heating System
- Elevated Lot
About This Home
As of January 2015Cozy, Quaint Cottage Style,1 Bedroom, 1 Bath, Roof only about 8 years old, New Heating and Air.
Daniel Ravenel Sotheby's International Realty License #85488 Listed on: 09/04/2014
Home Details
Home Type
- Single Family
Est. Annual Taxes
- $1,187
Year Built
- Built in 1954
Lot Details
- Elevated Lot
Home Design
- Slab Foundation
- Asphalt Roof
- Asbestos
Interior Spaces
- 528 Sq Ft Home
- 1-Story Property
- Popcorn or blown ceiling
- Fireplace
- Vinyl Flooring
- Eat-In Kitchen
Bedrooms and Bathrooms
- 1 Bedroom
- 1 Full Bathroom
Schools
- Memminger Elementary School
- Courtenay Middle School
- Burke High School
Utilities
- Cooling Available
- Forced Air Heating System
Community Details
- Wagener Terrace Subdivision
Ownership History
Date
Name
Owned For
Owner Type
Purchase Details
Closed on
Apr 15, 2021
Sold by
Sellers Susan M
Bought by
Trebour Ellen
Total Days on Market
68
Current Estimated Value
Purchase Details
Closed on
Jan 2, 2014
Sold by
Knox Josephine
Bought by
Sellers Susan M
Home Financials for this Owner
Home Financials are based on the most recent Mortgage that was taken out on this home.
Original Mortgage
$131,005
Interest Rate
3.98%
Mortgage Type
Future Advance Clause Open End Mortgage
Purchase Details
Closed on
Dec 29, 2008
Sold by
Knox Robin Mari
Bought by
Knox Josephine
Similar Homes in the area
Create a Home Valuation Report for This Property
The Home Valuation Report is an in-depth analysis detailing your home's value as well as a comparison with similar homes in the area
Home Values in the Area
Average Home Value in this Area
Purchase History
| Date | Buyer | Sale Price | Title Company |
|---|---|---|---|
| Trebour Ellen | $210,000 | None Available | |
| Sellers Susan M | $137,900 | -- | |
| Knox Josephine | $35,000 | -- |
Source: Public Records
Mortgage History
| Date | Status | Borrower | Loan Amount |
|---|---|---|---|
| Previous Owner | Sellers Susan M | $131,005 |
Source: Public Records
Property History
| Date | Event | Price | Change | Sq Ft Price |
|---|---|---|---|---|
| 01/02/2015 01/02/15 | Sold | $137,900 | 0.0% | $261 / Sq Ft |
| 12/03/2014 12/03/14 | Pending | -- | -- | -- |
| 09/03/2014 09/03/14 | For Sale | $137,900 | -- | $261 / Sq Ft |
Source: CHS Regional MLS
Tax History Compared to Growth
Tax History
| Year | Tax Paid | Tax Assessment Tax Assessment Total Assessment is a certain percentage of the fair market value that is determined by local assessors to be the total taxable value of land and additions on the property. | Land | Improvement |
|---|---|---|---|---|
| 2023 | $1,187 | $8,400 | $0 | $0 |
| 2022 | $1,083 | $8,400 | $0 | $0 |
| 2021 | $2,582 | $9,520 | $0 | $0 |
| 2020 | $2,563 | $9,520 | $0 | $0 |
| 2019 | $2,345 | $8,270 | $0 | $0 |
| 2017 | $2,243 | $8,270 | $0 | $0 |
| 2016 | $2,172 | $8,270 | $0 | $0 |
| 2015 | $695 | $4,800 | $0 | $0 |
| 2014 | $671 | $0 | $0 | $0 |
| 2011 | -- | $0 | $0 | $0 |
Source: Public Records
Agents Affiliated with this Home
-
Lisa Patterson

Buyer's Agent in 2015
Lisa Patterson
Daniel Ravenel Sotheby's International Realty
(843) 991-6809
1 in this area
74 Total Sales
Map
Source: CHS Regional MLS
MLS Number: 1423881
APN: 463-08-03-037
Nearby Homes
- 1153 King St
- 71 Cypress St
- 932 Rutledge Ave
- 929 Rutledge Ave
- 1150 King St
- 35 Cypress St
- 33 Cypress St
- 55 Maple St
- 158 Darlington Ave
- 2097 Mount Pleasant St
- 1012 Ashley Ave
- 928 Ashley Ave
- 7 Fields Place
- 1328 Cottonwood St
- 814 Rutledge Ave
- 8 Simons St
- 115 Peachtree St
- 163 Romney St
- 2 Piedmont Ave Unit 1/2
- 201 Romney St
- 75 San Souci St
- 75 Sans Souci St
- 77 San Souci St
- 69 San Souci St
- 81 San Souci St
- 65 San Souci St
- 83 San Souci St
- 38 Peachtree St
- 61 Sans Souci St
- 32 Peachtree St
- 61 San Souci St
- 78 Sans Souci St
- 78 Sans Souci St Unit A
- 78 Sans Souci St Unit C
- 78 Sans Souci St Unit D
- 10 Magnolia Ave
- 40 Peachtree St
- 78 San Souci St Unit A, B, C, D
- 78 San Souci St Unit B
- 78 San Souci St Unit D






