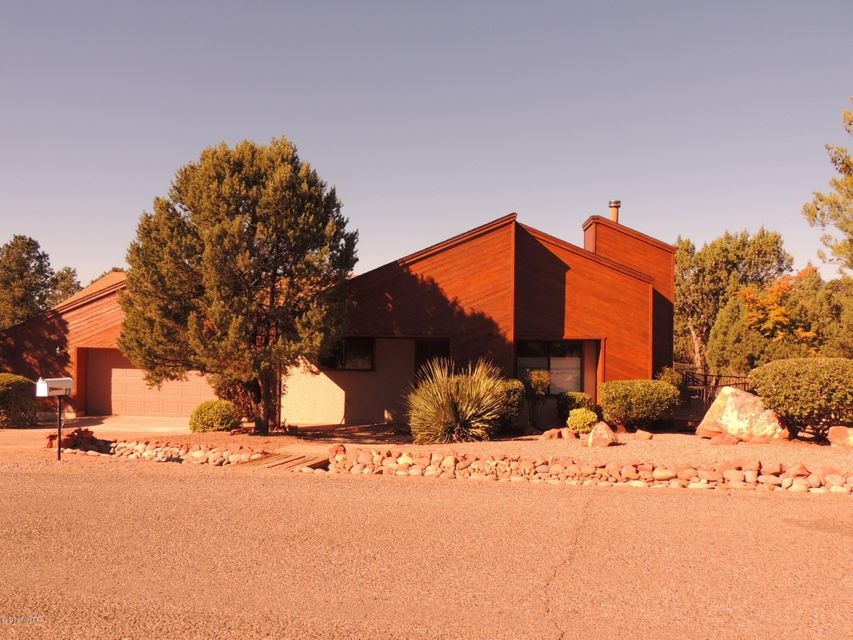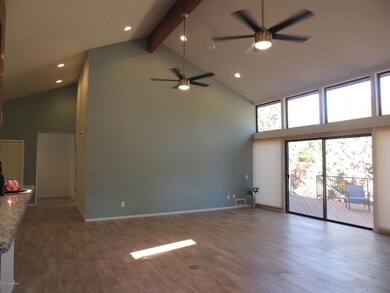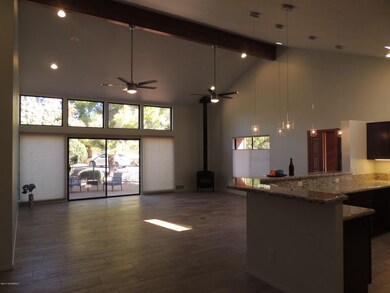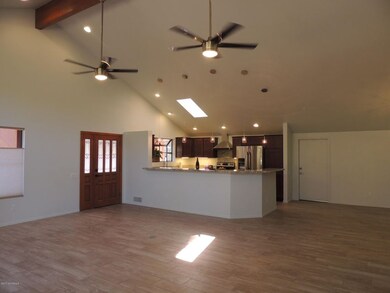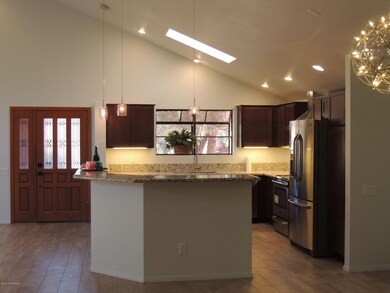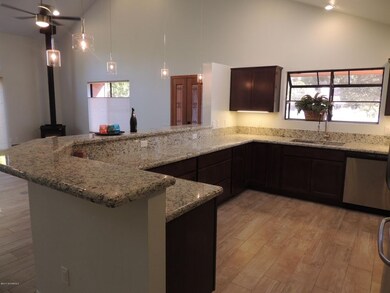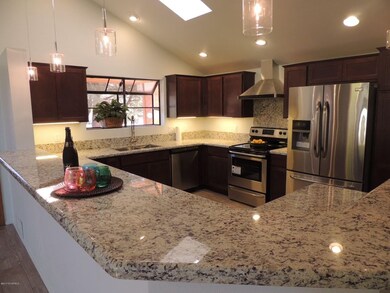
75 Santa Barbara Dr Sedona, AZ 86336
Highlights
- Open Floorplan
- Deck
- Contemporary Architecture
- Mountain View
- Wood Burning Stove
- Cathedral Ceiling
About This Home
As of January 2018Totally remodeled large two bedroom single level home on over-sized lot in the middle of West Sedona. Walk to stores and restaurants from this contemporary style home with a wide open great room perfect for entertaining. New expansive deck, and back porch, new paint inside and out, new tile floors throughout, new fireplace wood burning stove in living, new cabinetry with granite and marble counter tops, new mirrors, new light fixtures, brand new matching stainless kitchen appliances. Fabulous floor plan with expansive windows. Large master suite and walk in closet, separate shower and tub. Guest bedroom has a private entrance. Oversize garage, water softener, and dog pen. This is one of the absolute best 2 bedroom layouts you will ever find, with room to add on, if needed.
Last Agent to Sell the Property
Carl Baumeister
License #SA645999000 Listed on: 10/16/2017

Last Buyer's Agent
Lynne Easterday
Home Details
Home Type
- Single Family
Est. Annual Taxes
- $3,158
Year Built
- Built in 1986
Lot Details
- 0.35 Acre Lot
- Dog Run
- Drip System Landscaping
- Irrigation
- Landscaped with Trees
Home Design
- Contemporary Architecture
- Pillar, Post or Pier Foundation
- Stem Wall Foundation
- Wood Frame Construction
- Composition Shingle Roof
- Stucco
Interior Spaces
- 1,778 Sq Ft Home
- 1-Story Property
- Open Floorplan
- Cathedral Ceiling
- Ceiling Fan
- Skylights
- Wood Burning Stove
- Double Pane Windows
- Shades
- Drapes & Rods
- Window Screens
- Great Room
- Family Room
- Tile Flooring
- Mountain Views
- Fire and Smoke Detector
Kitchen
- Breakfast Bar
- Range<<rangeHoodToken>>
- <<microwave>>
- Dishwasher
- Disposal
Bedrooms and Bathrooms
- 2 Bedrooms
- Walk-In Closet
- 2 Bathrooms
- Bathtub With Separate Shower Stall
Parking
- 2 Car Garage
- Garage Door Opener
Utilities
- Refrigerated Cooling System
- Forced Air Heating System
- Heat Pump System
- Hot Water Heating System
- Separate Meters
- Underground Utilities
- Electric Water Heater
- Water Softener
- Phone Available
- Cable TV Available
Additional Features
- Level Entry For Accessibility
- Deck
Community Details
- Voluntary home owners association
- Mission Hills Subdivision
Listing and Financial Details
- Assessor Parcel Number 40825194
Ownership History
Purchase Details
Purchase Details
Home Financials for this Owner
Home Financials are based on the most recent Mortgage that was taken out on this home.Purchase Details
Purchase Details
Home Financials for this Owner
Home Financials are based on the most recent Mortgage that was taken out on this home.Purchase Details
Home Financials for this Owner
Home Financials are based on the most recent Mortgage that was taken out on this home.Purchase Details
Home Financials for this Owner
Home Financials are based on the most recent Mortgage that was taken out on this home.Purchase Details
Home Financials for this Owner
Home Financials are based on the most recent Mortgage that was taken out on this home.Similar Homes in Sedona, AZ
Home Values in the Area
Average Home Value in this Area
Purchase History
| Date | Type | Sale Price | Title Company |
|---|---|---|---|
| Special Warranty Deed | -- | None Listed On Document | |
| Warranty Deed | -- | First American Title Ins Co | |
| Special Warranty Deed | -- | None Available | |
| Warranty Deed | $489,000 | Empire West Title Agency Llc | |
| Warranty Deed | $333,170 | Yavapai Title | |
| Warranty Deed | $245,000 | Chicago Title Insurance Co | |
| Interfamily Deed Transfer | -- | Transnation Title Insurance |
Mortgage History
| Date | Status | Loan Amount | Loan Type |
|---|---|---|---|
| Previous Owner | $429,000 | New Conventional | |
| Previous Owner | $440,100 | New Conventional | |
| Previous Owner | $40,000 | Credit Line Revolving | |
| Previous Owner | $198,419 | Unknown | |
| Previous Owner | $196,000 | New Conventional | |
| Previous Owner | $180,000 | No Value Available | |
| Closed | $24,500 | No Value Available |
Property History
| Date | Event | Price | Change | Sq Ft Price |
|---|---|---|---|---|
| 07/17/2025 07/17/25 | For Sale | $1,045,000 | +113.7% | $588 / Sq Ft |
| 01/31/2018 01/31/18 | Sold | $489,000 | 0.0% | $275 / Sq Ft |
| 12/27/2017 12/27/17 | Pending | -- | -- | -- |
| 10/16/2017 10/16/17 | For Sale | $489,000 | +46.8% | $275 / Sq Ft |
| 05/11/2017 05/11/17 | Sold | $333,170 | -9.7% | $187 / Sq Ft |
| 04/26/2017 04/26/17 | Pending | -- | -- | -- |
| 04/24/2017 04/24/17 | Price Changed | $369,000 | -5.1% | $208 / Sq Ft |
| 04/13/2017 04/13/17 | For Sale | $389,000 | -- | $219 / Sq Ft |
Tax History Compared to Growth
Tax History
| Year | Tax Paid | Tax Assessment Tax Assessment Total Assessment is a certain percentage of the fair market value that is determined by local assessors to be the total taxable value of land and additions on the property. | Land | Improvement |
|---|---|---|---|---|
| 2026 | $3,534 | $78,424 | -- | -- |
| 2024 | $3,440 | $84,247 | -- | -- |
| 2023 | $3,440 | $59,189 | $12,685 | $46,504 |
| 2022 | $3,378 | $47,573 | $10,562 | $37,011 |
| 2021 | $3,433 | $45,069 | $9,091 | $35,978 |
| 2020 | $3,433 | $0 | $0 | $0 |
| 2019 | $3,400 | $0 | $0 | $0 |
| 2018 | $3,245 | $0 | $0 | $0 |
| 2017 | $3,158 | $0 | $0 | $0 |
| 2016 | $2,823 | $0 | $0 | $0 |
| 2015 | $2,700 | $0 | $0 | $0 |
| 2014 | $2,541 | $0 | $0 | $0 |
Agents Affiliated with this Home
-
Lynne Easterday

Seller's Agent in 2025
Lynne Easterday
Coldwell Banker Realty
(928) 301-3180
55 Total Sales
-
C
Seller's Agent in 2018
Carl Baumeister
-
Rick Wesselhoff

Seller's Agent in 2017
Rick Wesselhoff
Coldwell Banker Realty
(928) 301-2622
235 Total Sales
-
Karen Dunlap

Seller Co-Listing Agent in 2017
Karen Dunlap
Coldwell Banker Realty
(928) 300-1757
238 Total Sales
-
E
Buyer's Agent in 2017
Error Duplicate
Map
Source: Sedona Verde Valley Association of REALTORS®
MLS Number: 514521
APN: 408-25-194
- 190 Mountain Shadows Dr
- 1483 Vista Montana Rd
- 15 Mission Cir
- 40 Mission Rd
- 1408 Vista Montana Rd Unit 10
- 310 Mountain Shadows Dr
- 10 Last Wagon Dr
- 10 Last Wagon Dr Unit 88
- 325 Arizona 89a
- 175 Inspirational Dr
- 260 Coffee Pot Dr Unit 20
- 260 Coffee Pot Dr Unit 6
- 260 Coffee Pot Dr Unit 17
- 1380 Vista Montana Rd Unit 22
- 245 Pony Soldier Rd
- 2050 W State Route 89a Unit 279
- 250 Sunset Dr Unit 19
- 250 Sunset Dr Unit 28
- 90 Hilltop Rd
- 1960 Iris Ln
