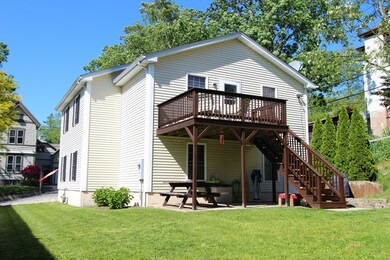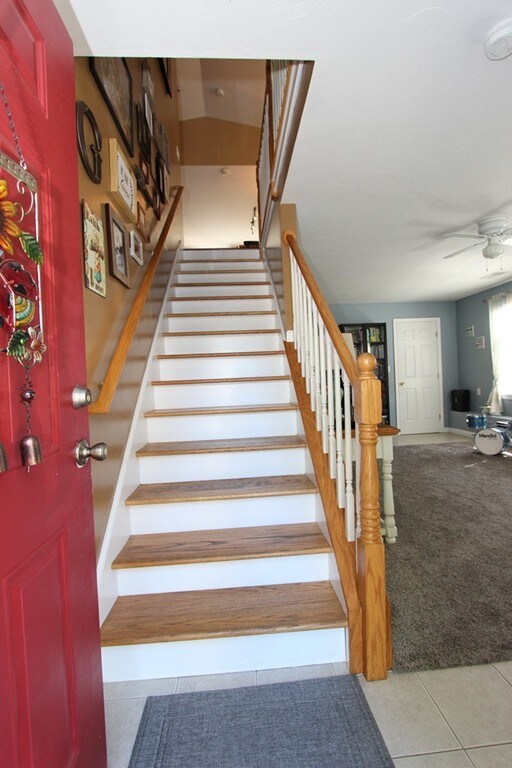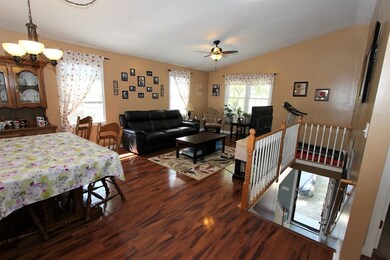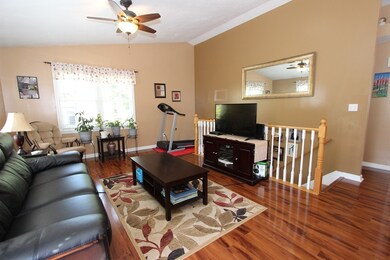
75 School St Fall River, MA 02720
Lower Highlands NeighborhoodAbout This Home
As of August 2019Built in 2008 this Home has 3 Spacious Bedrooms and 1 Large Bath. Center Island Kitchen with Breakfast Bar is Open to Cathedral Ceiling Dining and Living Rooms. Central Air, Ceiling Fans and His and Hers Closets in Master. Family Room and Laundry Room on Walkout Level. Covered Patio and a Deck!!! Very Nice setup on Lovely Lot!
Home Details
Home Type
- Single Family
Est. Annual Taxes
- $4,443
Year Built
- Built in 2008
Parking
- 1 Car Garage
Kitchen
- Range<<rangeHoodToken>>
- <<microwave>>
- Dishwasher
Utilities
- Forced Air Heating and Cooling System
- Heating System Uses Gas
Additional Features
- Covered Deck
- Property is zoned A-2
- Basement
Listing and Financial Details
- Assessor Parcel Number M:0O-12 B:0000 L:0042
Ownership History
Purchase Details
Similar Homes in Fall River, MA
Home Values in the Area
Average Home Value in this Area
Purchase History
| Date | Type | Sale Price | Title Company |
|---|---|---|---|
| Land Court Massachusetts | $210,000 | -- |
Mortgage History
| Date | Status | Loan Amount | Loan Type |
|---|---|---|---|
| Open | $252,100 | New Conventional | |
| Closed | $229,500 | New Conventional |
Property History
| Date | Event | Price | Change | Sq Ft Price |
|---|---|---|---|---|
| 08/16/2019 08/16/19 | Sold | $259,900 | 0.0% | $150 / Sq Ft |
| 06/30/2019 06/30/19 | Pending | -- | -- | -- |
| 06/06/2019 06/06/19 | For Sale | $259,900 | +13.2% | $150 / Sq Ft |
| 10/09/2015 10/09/15 | Sold | $229,500 | 0.0% | $133 / Sq Ft |
| 09/03/2015 09/03/15 | Pending | -- | -- | -- |
| 08/12/2015 08/12/15 | Off Market | $229,500 | -- | -- |
| 08/05/2015 08/05/15 | For Sale | $229,500 | -- | $133 / Sq Ft |
Tax History Compared to Growth
Tax History
| Year | Tax Paid | Tax Assessment Tax Assessment Total Assessment is a certain percentage of the fair market value that is determined by local assessors to be the total taxable value of land and additions on the property. | Land | Improvement |
|---|---|---|---|---|
| 2025 | $4,443 | $388,000 | $118,800 | $269,200 |
| 2024 | $3,987 | $347,000 | $116,400 | $230,600 |
| 2023 | $3,904 | $318,200 | $104,900 | $213,300 |
| 2022 | $3,441 | $272,700 | $99,000 | $173,700 |
| 2021 | $3,390 | $245,100 | $94,600 | $150,500 |
| 2020 | $3,302 | $228,500 | $90,200 | $138,300 |
| 2019 | $3,173 | $217,600 | $94,300 | $123,300 |
| 2018 | $3,073 | $210,200 | $95,000 | $115,200 |
| 2017 | $2,929 | $209,200 | $95,000 | $114,200 |
| 2016 | $2,866 | $210,300 | $97,900 | $112,400 |
| 2015 | $2,778 | $212,400 | $97,900 | $114,500 |
| 2014 | $2,672 | $212,400 | $97,900 | $114,500 |
Agents Affiliated with this Home
-
Nancy Borges

Seller's Agent in 2019
Nancy Borges
Rezendes Real Estate
(508) 965-0056
2 in this area
12 Total Sales
-
Susan Martins

Buyer's Agent in 2019
Susan Martins
Keller Williams South Watuppa
(508) 677-1600
57 Total Sales
-
P
Seller's Agent in 2015
Peter Avila
Berkshire Hathaway Home Services - Mel Antonio Real Estate
-
Lisa Carreiro
L
Buyer's Agent in 2015
Lisa Carreiro
The Mello Group, Inc.
(401) 241-9914
63 Total Sales
Map
Source: MLS Property Information Network (MLS PIN)
MLS Number: 72514117
APN: FALL-000012O-000000-000042
- 56 Gatehouse Dr
- 114 Prospect St
- 450 Rock St Unit 2
- 339 Danforth St Unit 6
- 337 Danforth St Unit 7
- 72 Belmont St
- 107 Danforth St
- 206 Durfee St Unit 1A
- 206 Durfee St Unit 3A
- 206 Durfee St Unit 3B
- 206 Durfee St Unit 4A
- 877 High St
- 381 Pine St
- 750 Davol St Unit 415
- 750 Davol St Unit 822
- 909 High St
- 341 Belmont St
- 270 Bank St
- 60 Rock St
- 163 Linden St






