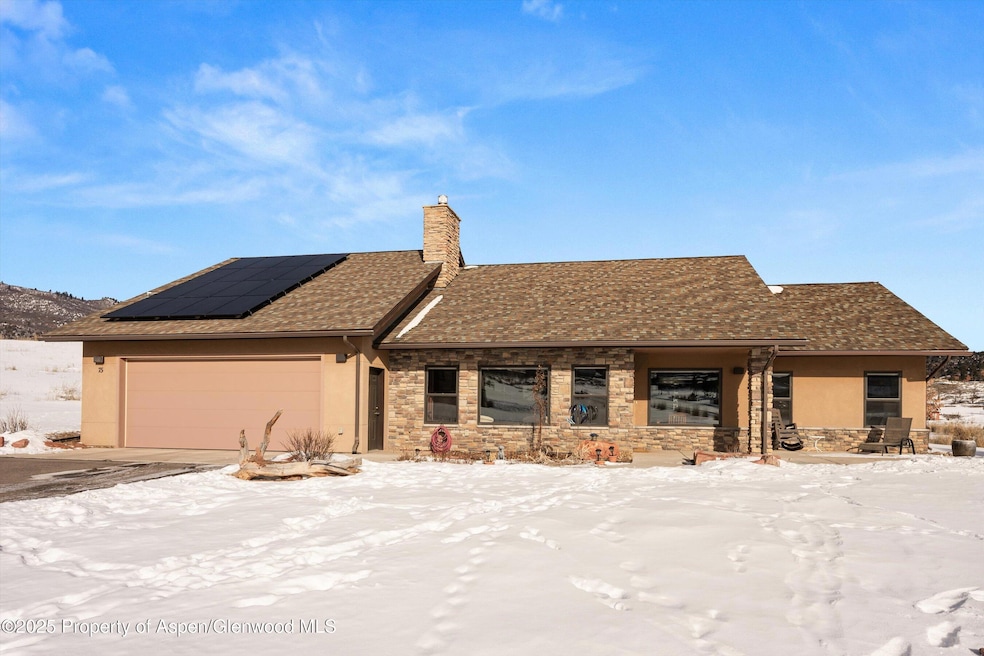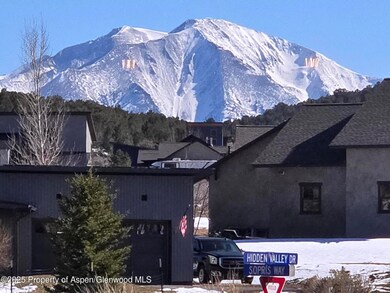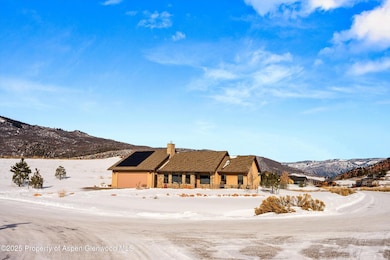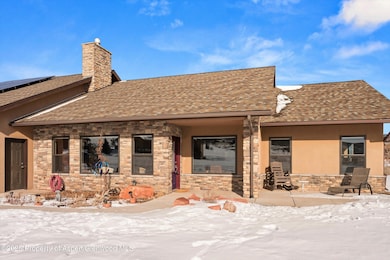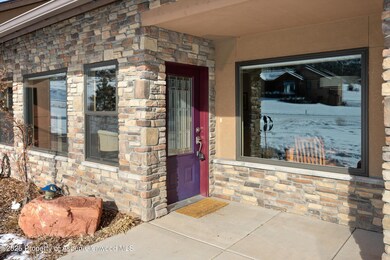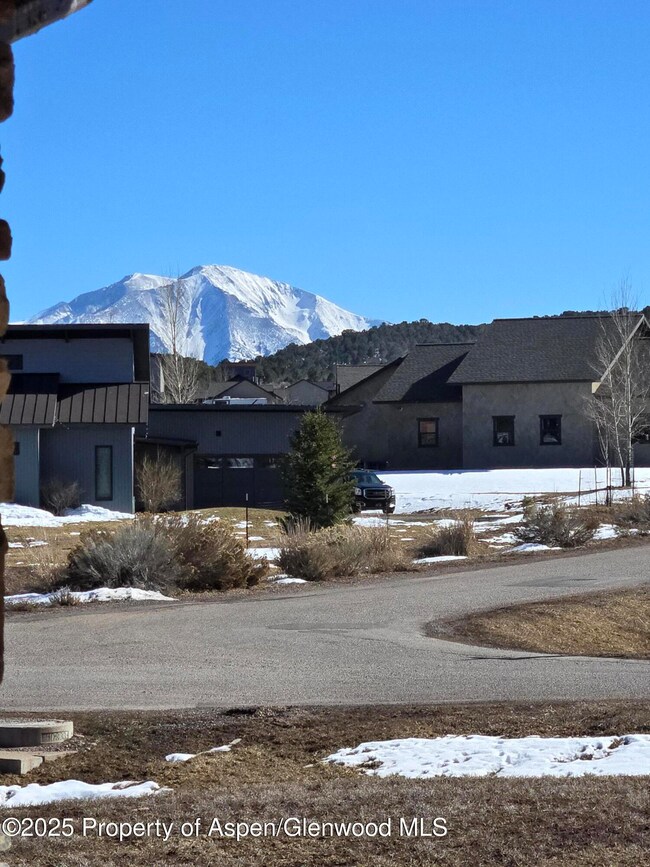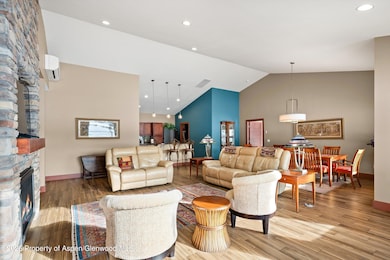
75 Sopris Way Glenwood Springs, CO 81601
Estimated payment $7,639/month
Highlights
- Greenhouse
- Solar Power System
- Contemporary Architecture
- RV Access or Parking
- Green Building
- Corner Lot
About This Home
VIEWS of Mt. Sopris and the Flattops. Savor the quiet and serenity of Springridge Reserve, located up 4 Mile Rd. in Glenwood Springs, CO. Enjoy single level living in this energy efficient passive and active (owned) solar home that was designed by the owner architect for his family. No detail was overlooked. It is highly energy efficient and toasty warm in the winter and cool in the summers. Main floor living that is wheelchair accessible throughout. Multi-zone in-floor radiant heat with wood grain porcelain tiles throughout the home. Living room boasts a highly efficient statement fireplace with a stacked stone finish, TV nook and shelving. The dining area can accommodate a table for 8-12. The spacious kitchen features banks of solid wood cherry cabinets to meet all of your storage needs, Energy Star Frigidaire Professional appliances, and quartz countertops. It's an entertainer's dream. Main floor Primary BR has an en-suite bathroom with a zero-entry shower and walk in closet. The other 2 bedrooms and full bath are on the opposite side of the home affording privacy between bedrooms. Whole house attic fan and split air-conditioning for summer cooling. Laundry room with sink off of kitchen exits to backyard retreat. Grill and firepit are included and are hooked up to the natural gas line, so no need to worry about propane tanks. Improvements include xeriscape low water professional landscaping within the fenced-in backyard. Greenhouse to grow your own vegetables for a longer season is included. Minutes to Sunlight ski area and White River National Forest that will meet the needs of the most diehard outdoor enthusiasts. World class skiing up the valley. Close to hot springs and a vibrant downtown area teeming with great restaurants and shops. Local hospital and medical care is 12 minutes away. Enjoy the extensive private hiking trails within the community. Aspen Valley Land Trust fee of .25% to be paid by Buyer.
Listing Agent
Rocky Mtn West Real Estate/ MB Brokerage Phone: (303) 886-2929 License #FA40018745
Home Details
Home Type
- Single Family
Est. Annual Taxes
- $4,313
Year Built
- Built in 2017
Lot Details
- 1.68 Acre Lot
- Southern Exposure
- Southeast Facing Home
- Fenced
- Xeriscape Landscape
- Corner Lot
- Lot Has A Rolling Slope
- Landscaped with Trees
- Property is in excellent condition
HOA Fees
- $178 Monthly HOA Fees
Parking
- 2 Car Garage
- Carport
- RV Access or Parking
Home Design
- Contemporary Architecture
- Slab Foundation
- Frame Construction
- Composition Roof
- Composition Shingle Roof
- Stone Siding
- Stucco Exterior
Interior Spaces
- 1,944 Sq Ft Home
- 1-Story Property
- Gas Fireplace
- Window Treatments
- Property Views
Kitchen
- Microwave
- ENERGY STAR Qualified Refrigerator
- Freezer
- ENERGY STAR Qualified Dishwasher
- ENERGY STAR Range
Bedrooms and Bathrooms
- 3 Bedrooms
- Low Flow Toliet
Laundry
- Laundry Room
- ENERGY STAR Qualified Dryer
- ENERGY STAR Qualified Washer
Eco-Friendly Details
- Green Building
- Energy-Efficient Lighting
- Energy-Efficient Insulation
- Passive Solar Power System
- ENERGY STAR/CFL/LED Lights
- Energy-Efficient Thermostat
- Overhangs above south facing windows
- No or Low VOC Paint or Finish
- Solar Power System
Outdoor Features
- Patio
- Greenhouse
Utilities
- Air Conditioning
- Heating System Uses Natural Gas
- Radiant Heating System
- Hot Water Heating System
- Water Rights Not Included
- Cable TV Available
Additional Features
- Handicap Accessible
- Mineral Rights Excluded
Listing and Financial Details
- Assessor Parcel Number 239510109024
Community Details
Overview
- Association fees include management, sewer, water, snow removal, ground maintenance
- Springridge Reserve Subdivision
- Electric Vehicle Charging Station
Recreation
- Snow Removal
Security
- Resident Manager or Management On Site
Map
Home Values in the Area
Average Home Value in this Area
Tax History
| Year | Tax Paid | Tax Assessment Tax Assessment Total Assessment is a certain percentage of the fair market value that is determined by local assessors to be the total taxable value of land and additions on the property. | Land | Improvement |
|---|---|---|---|---|
| 2024 | $4,440 | $58,840 | $15,760 | $43,080 |
| 2023 | $4,440 | $58,840 | $15,760 | $43,080 |
| 2022 | $3,624 | $45,010 | $8,690 | $36,320 |
| 2021 | $3,682 | $46,310 | $8,940 | $37,370 |
| 2020 | $3,356 | $44,680 | $10,010 | $34,670 |
| 2019 | $3,382 | $44,680 | $10,010 | $34,670 |
| 2018 | $3,140 | $41,650 | $6,120 | $35,530 |
| 2017 | $1,804 | $24,650 | $24,650 | $0 |
| 2016 | $1,448 | $19,430 | $19,430 | $0 |
| 2015 | $1,468 | $19,430 | $19,430 | $0 |
| 2014 | $1,247 | $17,400 | $17,400 | $0 |
Property History
| Date | Event | Price | Change | Sq Ft Price |
|---|---|---|---|---|
| 02/07/2025 02/07/25 | Price Changed | $1,275,000 | -5.6% | $656 / Sq Ft |
| 01/22/2025 01/22/25 | For Sale | $1,350,000 | -- | $694 / Sq Ft |
Purchase History
| Date | Type | Sale Price | Title Company |
|---|---|---|---|
| Warranty Deed | $135,000 | Land Title Guarantee Company | |
| Warranty Deed | $179,000 | Stewart Title |
Mortgage History
| Date | Status | Loan Amount | Loan Type |
|---|---|---|---|
| Open | $800,000 | Construction | |
| Closed | $300,000 | New Conventional |
Similar Homes in Glenwood Springs, CO
Source: Aspen Glenwood MLS
MLS Number: 186754
APN: R042639
- 712 Hidden Valley Dr
- 1015 Hidden Valley Dr
- 290 Spring View Dr
- 603 Dry Park Rd
- 950 Hidden Valley Dr
- 951 Hidden Valley Dr
- 103 Ranch Ln
- 25 Laird Ln
- 13 Laird Ln
- 10 Laird Ln
- 48 Beaver Ct
- 205 Alpine Ct
- 543 Westbank Rd
- 69 Old Midland Dr
- TBD Black Diamond Mine
- 263 Dolores Cir
- 175 Dolores Cir
- 387 Meadow Ln
- 838 River Bend Way
- 368 Meadow Ln
