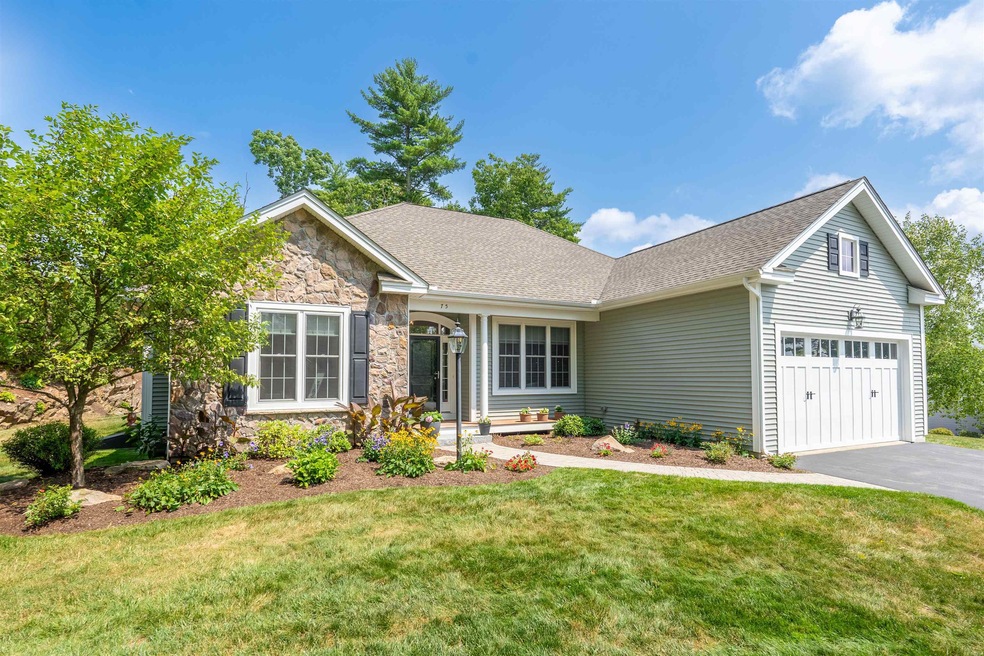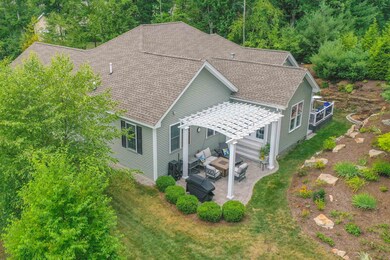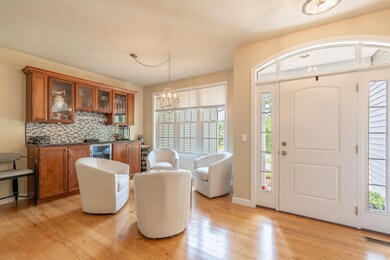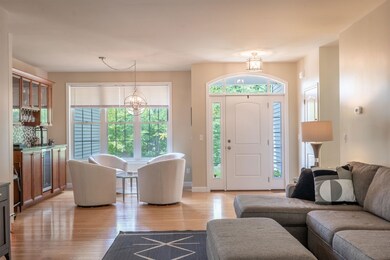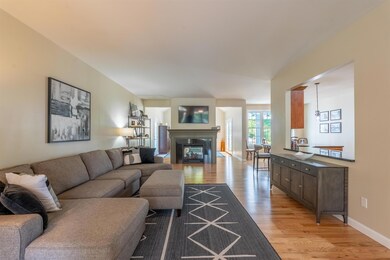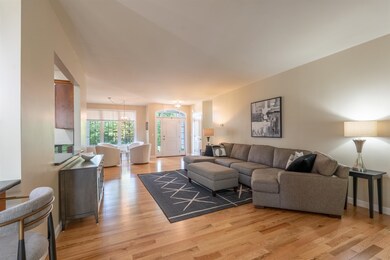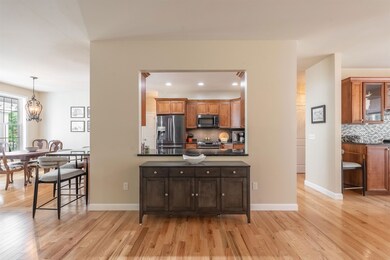
75 Springwood Way Manchester, NH 03102
Northwest Manchester NeighborhoodHighlights
- Fitness Center
- Clubhouse
- Community Pool
- Mountain View
- Wood Flooring
- Soaking Tub
About This Home
As of August 2024Exceptional one level residence in north Manchester's most sought after neighborhood. This home features open concept living with the finest of finishes. As you enter you are greeted with gleaming hardwood floors bathed in natural light. A conversation nook opens to the family room and den which is separated by a 2 sided fireplace with custom mantle. The vaulted den has two french doors, one opens to a 14x16 patio featuring a maintenance free Azek pergola and the other opens to a large composite deck. The primary bedroom features a custom designed walk-in closet and the bath has a soaking tub for relaxing after a long day. This home was built with 9' ceilings and lots of extra windows that give you a beautiful view of the professionally landscaped grounds from every room. The expansive lower level was finished sparing no expense. Guests will love this extra living space for when you'd like company to stay over! The furnace was also sized to accommodate the LL finished space. The custom cedar closet is perfect for all your off season storage. The back yard is a true oasis featuring a mountain view and sunsets. Enjoy the illuminated Birch and Ornamental trees as well as the impeccable thick mature lawn. This home is better than new construction ! The gorgeous clubhouse has a lovely pool, gym, movie theater, function room, kitchen and library. Convenient access to shopping and dining as well as both major highways.
Last Agent to Sell the Property
Compass New England, LLC License #072774 Listed on: 07/31/2024

Property Details
Home Type
- Condominium
Est. Annual Taxes
- $9,941
Year Built
- Built in 2017
Lot Details
- Landscaped
- Irrigation
- Garden
HOA Fees
- $375 Monthly HOA Fees
Parking
- 2 Car Garage
Home Design
- Concrete Foundation
- Wood Frame Construction
- Shingle Roof
- Vinyl Siding
- Radon Mitigation System
Interior Spaces
- 1-Story Property
- Gas Fireplace
- Window Screens
- Mountain Views
Kitchen
- Gas Range
- Microwave
- Dishwasher
Flooring
- Wood
- Carpet
- Ceramic Tile
- Vinyl Plank
Bedrooms and Bathrooms
- 3 Bedrooms
- Soaking Tub
Laundry
- Laundry on main level
- Dryer
- Washer
Partially Finished Basement
- Heated Basement
- Walk-Up Access
- Basement Storage
Home Security
Outdoor Features
- Patio
Utilities
- Air Conditioning
- Forced Air Heating System
- Heating System Uses Natural Gas
- 200+ Amp Service
- Internet Available
- Cable TV Available
Listing and Financial Details
- Exclusions: salt water hot tub/splash pool is negotiable.
- Legal Lot and Block AW / 0178
Community Details
Overview
- Association fees include landscaping, plowing, recreation, trash
- Master Insurance
- Highland Homes Subdivision
Amenities
- Common Area
- Clubhouse
- Community Storage Space
Recreation
- Tennis Courts
- Pickleball Courts
- Recreation Facilities
- Fitness Center
- Community Pool
Security
- Fire and Smoke Detector
Ownership History
Purchase Details
Home Financials for this Owner
Home Financials are based on the most recent Mortgage that was taken out on this home.Purchase Details
Purchase Details
Home Financials for this Owner
Home Financials are based on the most recent Mortgage that was taken out on this home.Similar Home in Manchester, NH
Home Values in the Area
Average Home Value in this Area
Purchase History
| Date | Type | Sale Price | Title Company |
|---|---|---|---|
| Warranty Deed | $465,000 | None Available | |
| Warranty Deed | -- | -- | |
| Warranty Deed | $593,466 | -- |
Mortgage History
| Date | Status | Loan Amount | Loan Type |
|---|---|---|---|
| Open | $418,500 | New Conventional | |
| Previous Owner | $100,000 | Balloon | |
| Previous Owner | $200,000 | Purchase Money Mortgage |
Property History
| Date | Event | Price | Change | Sq Ft Price |
|---|---|---|---|---|
| 08/30/2024 08/30/24 | Sold | $730,000 | 0.0% | $222 / Sq Ft |
| 08/07/2024 08/07/24 | Pending | -- | -- | -- |
| 07/31/2024 07/31/24 | For Sale | $730,000 | +57.0% | $222 / Sq Ft |
| 06/19/2020 06/19/20 | Sold | $465,000 | -1.0% | $200 / Sq Ft |
| 05/18/2020 05/18/20 | Pending | -- | -- | -- |
| 05/14/2020 05/14/20 | Price Changed | $469,900 | -1.1% | $202 / Sq Ft |
| 04/05/2020 04/05/20 | Price Changed | $475,000 | -5.0% | $204 / Sq Ft |
| 03/09/2020 03/09/20 | Price Changed | $499,900 | -2.9% | $215 / Sq Ft |
| 02/05/2020 02/05/20 | For Sale | $515,000 | -- | $221 / Sq Ft |
Tax History Compared to Growth
Tax History
| Year | Tax Paid | Tax Assessment Tax Assessment Total Assessment is a certain percentage of the fair market value that is determined by local assessors to be the total taxable value of land and additions on the property. | Land | Improvement |
|---|---|---|---|---|
| 2024 | $11,525 | $588,600 | $0 | $588,600 |
| 2023 | $9,941 | $527,100 | $0 | $527,100 |
| 2022 | $9,614 | $527,100 | $0 | $527,100 |
| 2021 | $9,319 | $527,100 | $0 | $527,100 |
| 2020 | $11,218 | $454,900 | $0 | $454,900 |
| 2019 | $11,063 | $454,900 | $0 | $454,900 |
| 2018 | $10,772 | $454,900 | $0 | $454,900 |
| 2017 | $5,303 | $227,400 | $0 | $227,400 |
| 2016 | $463 | $20,000 | $0 | $20,000 |
| 2015 | $464 | $19,800 | $0 | $19,800 |
| 2014 | $465 | $19,800 | $0 | $19,800 |
| 2013 | $426 | $18,800 | $0 | $18,800 |
Agents Affiliated with this Home
-

Seller's Agent in 2024
Scott Rome
Compass New England, LLC
(603) 560-3411
2 in this area
310 Total Sales
-

Seller's Agent in 2020
Laurie Norton Team
BHG Masiello Bedford
(603) 361-4804
8 in this area
483 Total Sales
-

Buyer's Agent in 2020
Maura McLaughlin
Compass New England, LLC
(603) 674-8855
2 in this area
27 Total Sales
Map
Source: PrimeMLS
MLS Number: 5007817
APN: MNCH-000766-000000-000178AW
- 150 Pleasant Pond Way Unit 15
- 21 Redwood Way
- 171 Knollwood Way
- 61 Centerwood Way Unit 1
- 63 Centerwood Way Unit 2
- 67 Centerwood Way
- 65 Centerwood Way
- 69 Centerwood Way
- 224 E Dunbarton Rd
- 344 E Dunbarton Rd
- 382 E Dunbarton Rd
- 620 Hackett Hill Rd Unit B007
- 159 Peppermint St
- 166 Monarch Ave
- 7 Northbrook Dr Unit 706
- 15 Northbrook Dr Unit 1507
- Map 16 Lot 81 Morningside Dr
- 21 Quimby Mountain Rd
- 36 Durango Dr
- 114 Golfview Dr
