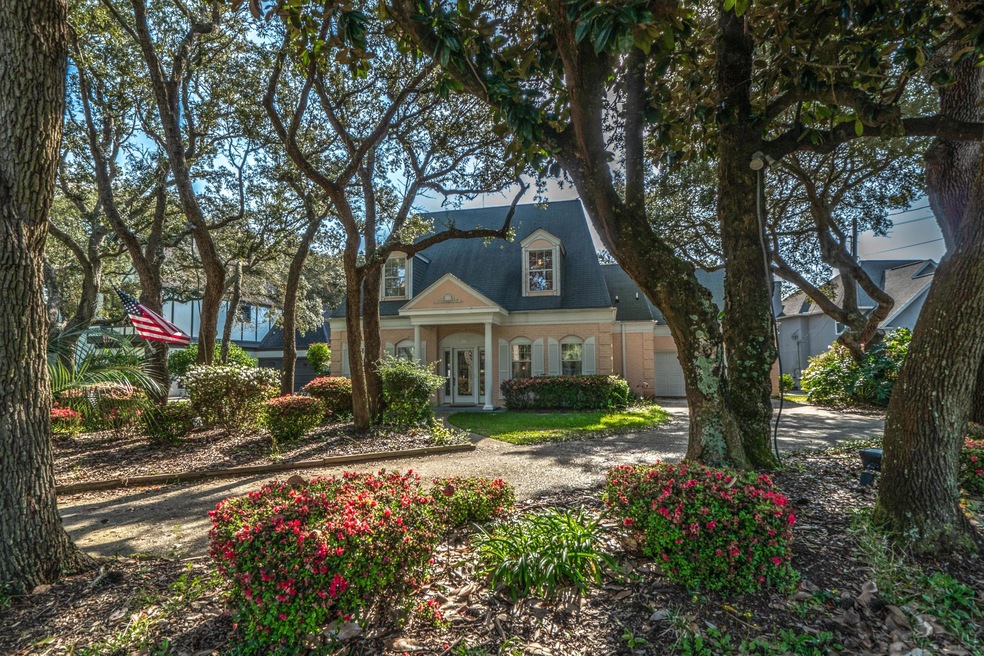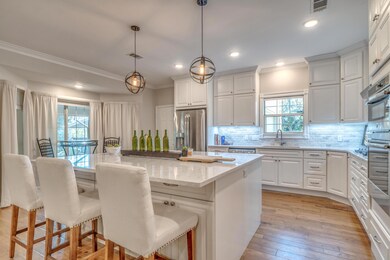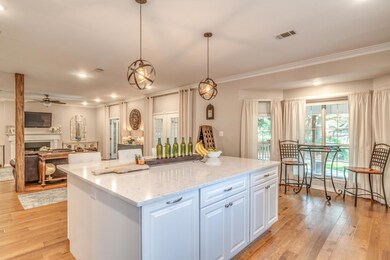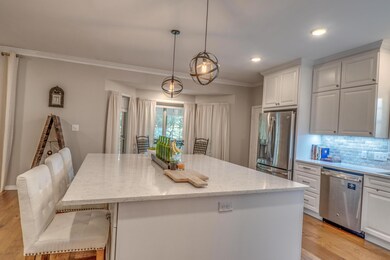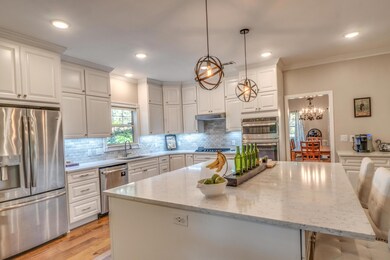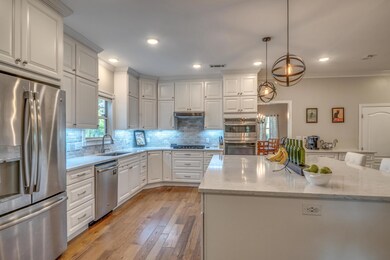
75 Sunrise Dr Shalimar, FL 32579
Highlights
- Golf Course Community
- Bay View
- Newly Painted Property
- Choctawhatchee Senior High School Rated A-
- 0.5 Acre Lot
- Cathedral Ceiling
About This Home
As of August 2019This wonderful home is BACK ON THE MARKET! Outstanding renovated home situated on a water view lot in beautiful Lake Lorraine! This home has been gutted and remodeled with engineered Hickory hardwood flooring, a stunning new kitchen with all the bells and whistles, renovated bathrooms and an open floor plan. When you pull up to this home you are graced by majestic trees and wonderful curb appeal. Inside the new front door you will notice theopen floor plan, large living area open to the stunning kitchen! The living room has a gas fireplace that is pre-wired for TV hookup above. Out the French doors is a good sized screened-in patio overlooking the massive backyard which has views of the Bay and Lake. The open kitchen has state of the art white custom cabinetry with soft close drawers and doors, under cabinet lighting that dims, quartz counters and a HUGE island perfect for entertaining! There is also all new plumbing, lighting and faucet. All new (2017) stainless steel appliances to include new gas stove and range hood.
Through the kitchen towards the front of the home is an over sized dining room that features vintage lighting, beautiful trim throughout and ample room for an 8-10 person table and hutch.
The home has 4 large bedrooms and 3 full bathrooms. There is a wonderful bedroom located on the main level with full bathroom, walk-in shower and gorgeous vanity! There are two large closets and exit to the backyard and patio area.
Upstairs are 2 additional bedrooms and a jack and jill full bathroom, dual sinks and tub/shower surround.
The master bedroom is also upstairs with 2 walk-in closets, vaulted ceiling and absolutely fantastic master en suite. In the master bath you will be thrilled by the well lit, vaulted ceiling, neutrally painted master bath. This renovation is top notch with marble tile herringbone flooring, huge walk-in marble tiled shower, stunning vanity with dual sinks, upgraded mirrors, faucets, and lights. This space is literally a dream master bathroom!
There is a lovely gazebo that conveys "as is" and swing (frame conveys, swing does not) situated on the property perfect for enjoying the gorgeous sunset over the Lake.
This picturesque home is on a half acre lot that has been recently fenced-in with a 4 foot aluminum fence which allows for tremendous views of the Bay and Lake.
This home has had over $100,000 in renovations to include, all new flooring, new custom kitchen, custom master bathroom, whole house (interior) paint, new aluminum fencing, new lighting, and some new dimmer switches.
There is great storage in this home, all the bedrooms have HUGE closets and in the garage there is floored attic space.
Last Agent to Sell the Property
Berkshire Hathaway HomeServices PenFed Realty License #3273357 Listed on: 06/24/2019

Co-Listed By
Tammy Summers
Berkshire Hathaway HomeServices PenFed Realty
Home Details
Home Type
- Single Family
Est. Annual Taxes
- $2,289
Year Built
- Built in 1988 | Remodeled
Lot Details
- 0.5 Acre Lot
- Lot Dimensions are 304x50x297x85
- Property fronts a county road
- Back Yard Fenced
- Corner Lot
- Level Lot
- Sprinkler System
- Lawn Pump
Parking
- 2 Car Attached Garage
- Automatic Garage Door Opener
Property Views
- Bay
- Lake
Home Design
- Traditional Architecture
- Newly Painted Property
- Exterior Columns
- Brick Exterior Construction
- Composition Shingle Roof
Interior Spaces
- 3,068 Sq Ft Home
- 2-Story Property
- Wet Bar
- Woodwork
- Crown Molding
- Wainscoting
- Cathedral Ceiling
- Ceiling Fan
- Recessed Lighting
- Gas Fireplace
- Double Pane Windows
- Bay Window
- Great Room
- Breakfast Room
- Dining Room
- Screened Porch
- Pull Down Stairs to Attic
- Exterior Washer Dryer Hookup
Kitchen
- Breakfast Bar
- Self-Cleaning Oven
- Cooktop
- Microwave
- Ice Maker
- Dishwasher
- Disposal
Flooring
- Wood
- Painted or Stained Flooring
- Wall to Wall Carpet
- Tile
Bedrooms and Bathrooms
- 4 Bedrooms
- Primary Bedroom on Main
- Split Bedroom Floorplan
- 3 Full Bathrooms
Home Security
- Home Security System
- Fire and Smoke Detector
Accessible Home Design
- Handicap Accessible
- Handicap Modified
Outdoor Features
- Open Patio
- Gazebo
Schools
- Shalimar Elementary School
- Meigs Middle School
- Choctawhatchee High School
Utilities
- Multiple cooling system units
- Central Heating and Cooling System
- Two Heating Systems
- Private Company Owned Well
- Well
- Electric Water Heater
- Cable TV Available
Listing and Financial Details
- Assessor Parcel Number 04-2S-23-1437-0000-0090
Community Details
Overview
- Lake Lorraine Gardens Subdivision
- The community has rules related to covenants
Recreation
- Golf Course Community
Ownership History
Purchase Details
Home Financials for this Owner
Home Financials are based on the most recent Mortgage that was taken out on this home.Purchase Details
Home Financials for this Owner
Home Financials are based on the most recent Mortgage that was taken out on this home.Purchase Details
Home Financials for this Owner
Home Financials are based on the most recent Mortgage that was taken out on this home.Purchase Details
Home Financials for this Owner
Home Financials are based on the most recent Mortgage that was taken out on this home.Purchase Details
Purchase Details
Purchase Details
Home Financials for this Owner
Home Financials are based on the most recent Mortgage that was taken out on this home.Similar Homes in Shalimar, FL
Home Values in the Area
Average Home Value in this Area
Purchase History
| Date | Type | Sale Price | Title Company |
|---|---|---|---|
| Warranty Deed | $450,000 | Old South Land Title Inc | |
| Warranty Deed | $486,200 | Old South Land Title | |
| Warranty Deed | $288,000 | Attorney | |
| Warranty Deed | $4,250,000 | Attorney | |
| Interfamily Deed Transfer | -- | Old South Land Title | |
| Interfamily Deed Transfer | -- | Old South Land Title | |
| Interfamily Deed Transfer | -- | -- | |
| Warranty Deed | $150,000 | Okaloosa Title & Abstract Co |
Mortgage History
| Date | Status | Loan Amount | Loan Type |
|---|---|---|---|
| Open | $505,404 | VA | |
| Closed | $505,404 | VA | |
| Previous Owner | $466,200 | VA | |
| Previous Owner | $496,142 | VA | |
| Previous Owner | $273,600 | New Conventional | |
| Previous Owner | $436,959 | VA | |
| Previous Owner | $122,250 | VA | |
| Previous Owner | $3,000 | Future Advance Clause Open End Mortgage | |
| Previous Owner | $75,100 | Credit Line Revolving | |
| Previous Owner | $300,000 | Unknown | |
| Previous Owner | $200,200 | Unknown | |
| Previous Owner | $142,500 | No Value Available |
Property History
| Date | Event | Price | Change | Sq Ft Price |
|---|---|---|---|---|
| 06/10/2024 06/10/24 | Rented | $3,500 | 0.0% | -- |
| 05/14/2024 05/14/24 | For Rent | $3,500 | 0.0% | -- |
| 01/05/2021 01/05/21 | Off Market | $425,000 | -- | -- |
| 01/05/2021 01/05/21 | Off Market | $2,050 | -- | -- |
| 08/09/2019 08/09/19 | Sold | $486,200 | 0.0% | $158 / Sq Ft |
| 07/02/2019 07/02/19 | Pending | -- | -- | -- |
| 06/24/2019 06/24/19 | For Sale | $486,200 | +14.4% | $158 / Sq Ft |
| 12/27/2016 12/27/16 | Sold | $425,000 | 0.0% | $139 / Sq Ft |
| 11/12/2016 11/12/16 | Pending | -- | -- | -- |
| 11/06/2016 11/06/16 | For Sale | $425,000 | 0.0% | $139 / Sq Ft |
| 07/10/2013 07/10/13 | Rented | $2,050 | 0.0% | -- |
| 07/10/2013 07/10/13 | Under Contract | -- | -- | -- |
| 04/03/2013 04/03/13 | For Rent | $2,050 | -- | -- |
Tax History Compared to Growth
Tax History
| Year | Tax Paid | Tax Assessment Tax Assessment Total Assessment is a certain percentage of the fair market value that is determined by local assessors to be the total taxable value of land and additions on the property. | Land | Improvement |
|---|---|---|---|---|
| 2024 | $4,429 | $408,577 | -- | -- |
| 2023 | $4,429 | $396,677 | $0 | $0 |
| 2022 | $4,323 | $385,123 | $0 | $0 |
| 2021 | $1,637 | $373,906 | $0 | $0 |
| 2020 | $1,559 | $368,744 | $78,843 | $289,901 |
| 2019 | $3,405 | $302,744 | $0 | $0 |
| 2018 | $3,373 | $297,099 | $0 | $0 |
| 2017 | $2,289 | $290,988 | $0 | $0 |
| 2016 | $3,738 | $282,070 | $0 | $0 |
| 2015 | $3,667 | $272,684 | $0 | $0 |
| 2014 | $3,580 | $265,943 | $0 | $0 |
Agents Affiliated with this Home
-
Susan Rood
S
Seller's Agent in 2024
Susan Rood
Keller Williams Realty Nville
(850) 855-7411
64 Total Sales
-
M
Buyer's Agent in 2024
Mary Livesey Coger
Resortquest Real Estate
-
Amanda Grandy
A
Seller's Agent in 2019
Amanda Grandy
Berkshire Hathaway HomeServices PenFed Realty
(850) 729-0176
2 in this area
96 Total Sales
-
T
Seller Co-Listing Agent in 2019
Tammy Summers
Berkshire Hathaway HomeServices PenFed Realty
-
Beverly McNally
B
Seller's Agent in 2016
Beverly McNally
Gulf Life Real Estate Inc
(850) 803-0875
1 in this area
6 Total Sales
Map
Source: Emerald Coast Association of REALTORS®
MLS Number: 818164
APN: 04-2S-23-1437-0000-0090
- 59 Lakeshore Dr
- 127 Country Club Rd
- 55 Lakeshore Dr
- 2812 Arnold Palmer Ct
- N/A Blvd of the Champions
- 2806 Arnold Palmer Ct
- 197 Country Club Rd
- 889 Shalimar Ct
- 2812 Lee Trevino Ct
- 112 Meigs Dr
- 922 Shalimar Point Dr
- 9 Twisted Oak Trail
- 759 Boulevard of the Champions
- 132 2nd Ave
- 128 5th Ave
- 946 Shalimar Point Dr
- 22 10th St
- 110 2nd Ave
- 48 Berwick Cir
- 1090 5th Ave
