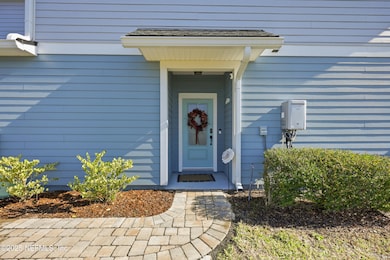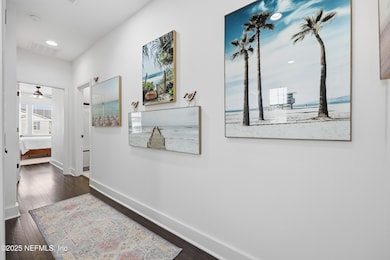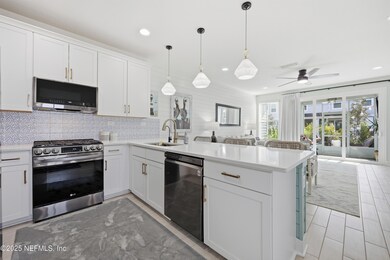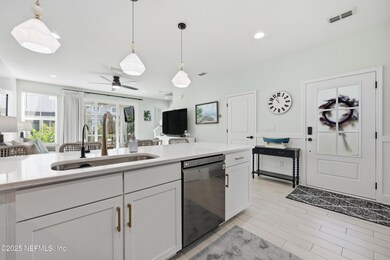
75 Thurnham Ln Saint Augustine, FL 32092
SilverLeaf NeighborhoodEstimated payment $2,332/month
Highlights
- Pond View
- Clubhouse
- Corner Lot
- Wards Creek Elementary School Rated A
- Wood Flooring
- Screened Porch
About This Home
Beautifully upgraded corner-unit townhome in Silverleaf's Brandon Lakes community. This stylish home features premium flooring, designer wall accents, upgraded 5'' baseboards, modern lighting, a sleek kitchen backsplash, smart thermostats, a Ring audio/video system (may convey), a water softener with reverse osmosis, and an irrigation system. Enjoy a screened patio plus an extended paver patio—ideal for grilling or relaxing outdoors. The garage is set up as a perfect man cave with storage racks that remain. With no neighboring buildings beside you and a large dog-walk area next door, the home offers added privacy and open space. HOA-maintained lawn care provides easy, low-maintenance living. Located in a golf-cart-friendly community with outstanding amenities, this townhome delivers comfort, convenience, and elevated style throughout.
Townhouse Details
Home Type
- Townhome
Est. Annual Taxes
- $3,604
Year Built
- Built in 2023 | Remodeled
Lot Details
- 3,920 Sq Ft Lot
- Street terminates at a dead end
HOA Fees
Parking
- 2 Car Garage
- Additional Parking
Home Design
- Entry on the 1st floor
- Shingle Roof
Interior Spaces
- 1,396 Sq Ft Home
- 2-Story Property
- Ceiling Fan
- Screened Porch
- Pond Views
- Smart Thermostat
- Laundry on upper level
Kitchen
- Convection Oven
- Gas Oven
- Gas Cooktop
- Microwave
- Dishwasher
- Disposal
Flooring
- Wood
- Tile
Bedrooms and Bathrooms
- 3 Bedrooms
- Shower Only
Outdoor Features
- Screened Patio
Schools
- Wards Creek Elementary School
- Pacetti Bay Middle School
- Tocoi Creek High School
Utilities
- Central Heating and Cooling System
- Tankless Water Heater
- Gas Water Heater
- Water Softener is Owned
Listing and Financial Details
- Assessor Parcel Number 0279711380
Community Details
Overview
- Association fees include ground maintenance, maintenance structure
- Brandon Lakes Townhomes Subdivision
Amenities
- Clubhouse
Recreation
- Tennis Courts
- Pickleball Courts
- Community Playground
- Community Pool
- Children's Pool
- Park
- Dog Park
- Jogging Path
Map
Home Values in the Area
Average Home Value in this Area
Tax History
| Year | Tax Paid | Tax Assessment Tax Assessment Total Assessment is a certain percentage of the fair market value that is determined by local assessors to be the total taxable value of land and additions on the property. | Land | Improvement |
|---|---|---|---|---|
| 2025 | $1,117 | $281,498 | $60,000 | $221,498 |
| 2024 | $1,117 | $282,132 | $68,000 | $214,132 |
| 2023 | $1,117 | $68,000 | $68,000 | $0 |
| 2022 | $768 | $60,000 | $60,000 | $0 |
| 2021 | -- | $0 | $0 | $0 |
Property History
| Date | Event | Price | List to Sale | Price per Sq Ft | Prior Sale |
|---|---|---|---|---|---|
| 11/27/2025 11/27/25 | For Sale | $350,000 | 0.0% | $251 / Sq Ft | |
| 12/17/2023 12/17/23 | Off Market | $350,000 | -- | -- | |
| 06/23/2023 06/23/23 | Sold | $350,000 | 0.0% | $251 / Sq Ft | View Prior Sale |
| 06/23/2023 06/23/23 | Sold | $350,000 | -25.8% | $251 / Sq Ft | View Prior Sale |
| 06/21/2023 06/21/23 | Pending | -- | -- | -- | |
| 05/12/2023 05/12/23 | For Sale | $471,990 | +17.4% | $338 / Sq Ft | |
| 09/09/2022 09/09/22 | For Sale | $401,990 | -- | $288 / Sq Ft |
Purchase History
| Date | Type | Sale Price | Title Company |
|---|---|---|---|
| Warranty Deed | $350,000 | Golden Dog Title & Trust |
Mortgage History
| Date | Status | Loan Amount | Loan Type |
|---|---|---|---|
| Open | $338,318 | FHA |
About the Listing Agent

Born in Jacksonville, Florida, to a military family, Elaine Samaan’s formative years were spent living in countries all around the world. Her life experiences have given her an understanding of just how important it is for a real estate agent to listen to the needs of a client, and they’ve also given her unrivaled skills in relocating clients to the Jacksonville area.
After attending the University of West Florida and the University of Florida, where Elaine earned a bachelor’s degree in
Elaine's Other Listings
Source: realMLS (Northeast Florida Multiple Listing Service)
MLS Number: 2119587
APN: 027971-1380
- 65 Mellowood Ln Unit 104
- 161 Goldcrest Way
- 74 Thurnham Ln
- 469 Brandon Lakes Dr
- 541 Brandon Lakes Dr
- 455 Brandon Lakes Dr
- 427 Brandon Lakes Dr
- 63 Goldcrest Way
- 363 Brandon Lakes Dr
- 296 Brandon Lakes Dr
- 250 Brandon Lakes Dr
- 201 Silver Heron Way
- 89 Silver Heron Way
- 80 Silver Lily Way
- 161 Archstone Way
- 49 Golden Fern Dr
- 224 Brandon Lakes Dr
- 74 Brookgreen Way
- 507 Silver Landing Dr
- 828 Oaklawn Ct
- 18 Mellowood Ln
- 378 Brandon Lakes Dr
- 260 Brandon Lakes Dr
- 193 Brandon Lakes Dr
- 140 Brookgreen Way
- 105 Aspire Dr
- 577 Archstone Way
- 65 Silver Heron Way
- 182 Pine Candle Way
- 122 Monthaven Dr
- 162 Cedar Elm Way
- 210 Thistleton Way
- 817 Cherry Elm Dr
- 109 Silver Myrtle Ct
- 91 Silver Myrtle Ct
- 631 Cherry Elm Dr
- 404 Thislteton Way
- 175 Silver Myrtle Ct
- 94 Olivewood Place
- 213 Silver Myrtle Ct
Ask me questions while you tour the home.






