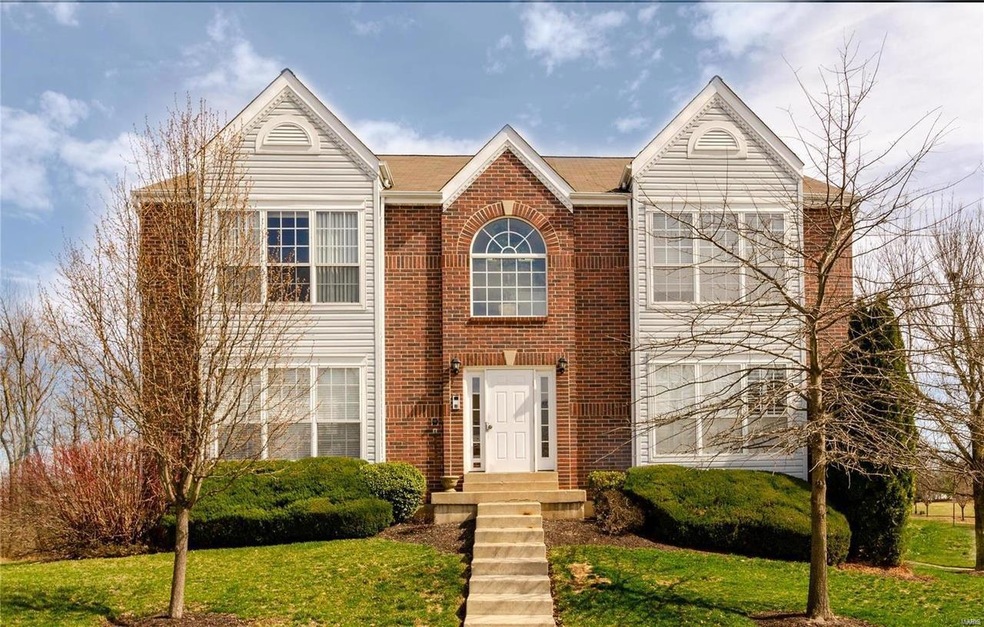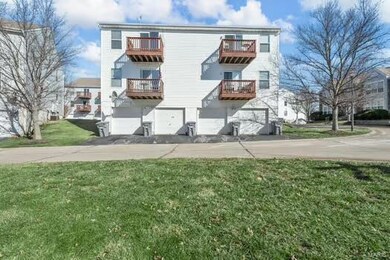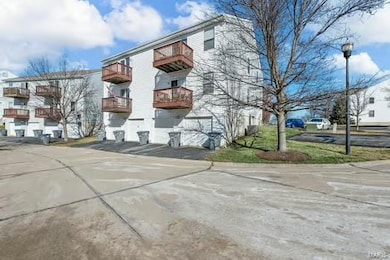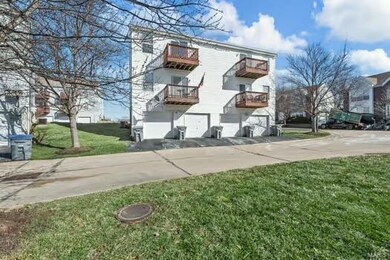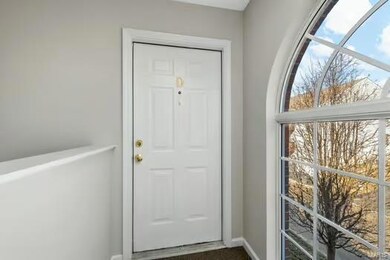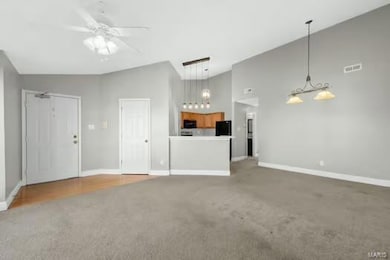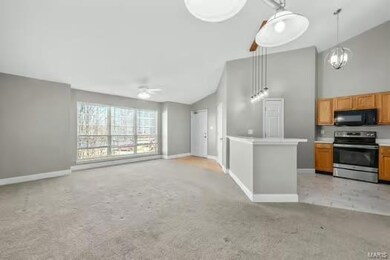
75 Timber Oaks Trail Unit 7D O Fallon, MO 63368
Highlights
- Vaulted Ceiling
- Traditional Architecture
- Brick Veneer
- Crossroads Elementary School Rated A-
- 1 Car Attached Garage
- Living Room
About This Home
As of April 2025Winghaven subdivision! This top-floor unit offers a bright, open floor plan with vaulted ceilings and a full kitchen with a breakfast bar—perfect for family gatherings or entertaining. Enjoy modern appliances, including a built-in microwave, smooth-top stove, dishwasher, and a spacious pantry. Washer and dryer stay! New A/C and Furnace 2022.The master suite boasts a large walk-in closet, private bathroom, and sliding door leading to your own private deck. The attached one-car garage is located in the basement, along with a large storage room for extra space.Winghaven offers a carefree lifestyle with an array of community amenities, including restaurants, a salon, dry cleaners, library, walking trails, playground, and pavilions. For golf enthusiasts, Winghaven also offers country club memberships (at an additional fee), providing access to a golf course, swimming pool, tennis courts, and a clubhouse. Seller is open to a carpet credit.
Last Agent to Sell the Property
EXP Realty, LLC License #2019040041 Listed on: 02/28/2025
Property Details
Home Type
- Condominium
Est. Annual Taxes
- $1,851
Year Built
- Built in 1999
HOA Fees
- $285 Monthly HOA Fees
Parking
- 1 Car Attached Garage
- Basement Garage
- Garage Door Opener
Home Design
- Traditional Architecture
- Brick Veneer
- Vinyl Siding
Interior Spaces
- 985 Sq Ft Home
- 1-Story Property
- Vaulted Ceiling
- Insulated Windows
- Sliding Doors
- Six Panel Doors
- Living Room
- Dining Room
- Carpet
Kitchen
- Microwave
- Dishwasher
- Disposal
Bedrooms and Bathrooms
- 2 Bedrooms
- 2 Full Bathrooms
Laundry
- Dryer
- Washer
Schools
- Crossroads Elem. Elementary School
- Frontier Middle School
- Liberty High School
Utilities
- Forced Air Heating System
Listing and Financial Details
- Assessor Parcel Number 4-0036-8330-00-007D.0000000
Community Details
Overview
- Association fees include some insurance, ground maintenance, sewer, snow removal, trash, water
- 4 Units
Amenities
- Community Storage Space
Similar Homes in the area
Home Values in the Area
Average Home Value in this Area
Property History
| Date | Event | Price | Change | Sq Ft Price |
|---|---|---|---|---|
| 04/18/2025 04/18/25 | Sold | -- | -- | -- |
| 02/28/2025 02/28/25 | For Sale | $190,000 | -- | $193 / Sq Ft |
| 02/22/2025 02/22/25 | Off Market | -- | -- | -- |
Tax History Compared to Growth
Agents Affiliated with this Home
-
Blake McNabb
B
Seller's Agent in 2025
Blake McNabb
EXP Realty, LLC
3 in this area
106 Total Sales
-
Christopher Smith
C
Buyer's Agent in 2025
Christopher Smith
Century 21 Community
(573) 660-1281
1 in this area
177 Total Sales
Map
Source: MARIS MLS
MLS Number: MIS25009573
- 84 Timber Creek Dr Unit 8D
- 215 Timber Creek Dr Unit 21D
- 7723 Ardmore Dr
- 605 Thornridge Dr
- 109 Salfen Farm Ct
- 113 Salfen Farm Ct
- 514 Old Dominion St
- 6998 Route N
- 1406 Kearney Dr
- 140 Alta Mira Ct
- 1 Expanded McKnight @ Vdp
- 1 Clayton @ Vdp
- 1 Expanded Warson @ Vdp
- 1 McKnight @ Vdp
- 1 Warson @ Vdp
- 646 Hawk Run Dr Unit 44A
- 116 Dardenne Place Dr
- 2728 Post Meadows Dr
- 110 Dardenne Place Dr
- 835 Hawk Run Trail
