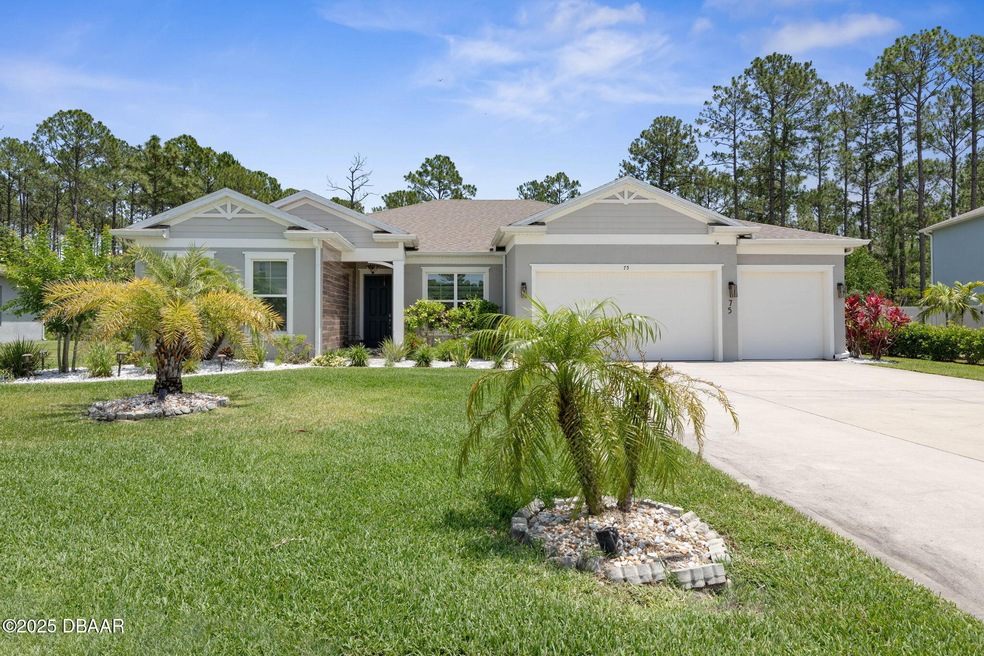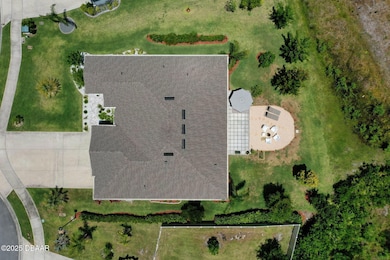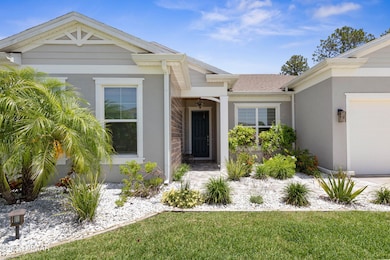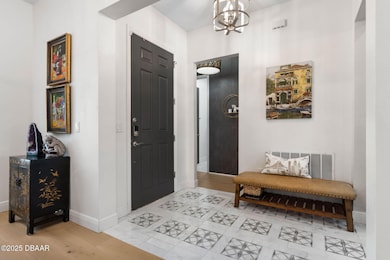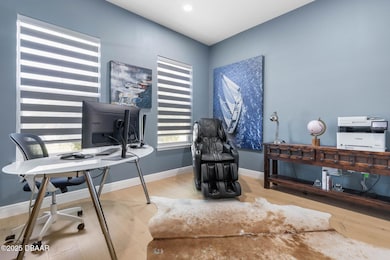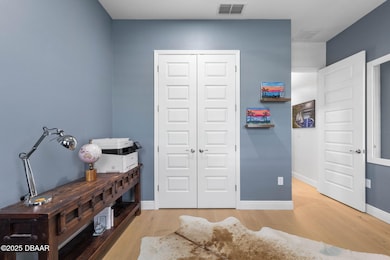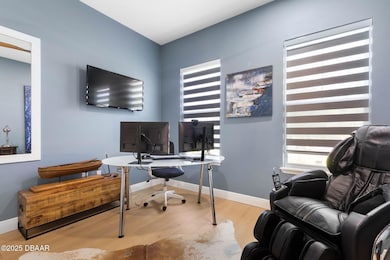75 Trailmark Ct Ormond Beach, FL 32174
Daytona Pines NeighborhoodEstimated payment $3,961/month
Highlights
- Views of Preserve
- 2 Fireplaces
- Breakfast Area or Nook
- Open Floorplan
- Covered Patio or Porch
- Mechanical Sun Shade
About This Home
Stunning Luxury Smart Home built in 2021 with Extensive Upgrades made after purchase... Welcome to your new sanctuary—a meticulously upgraded 4-bedroom, 3-bathroom home boasting a spacious 3-car garage and thoughtful enhancements throughout; this property epitomizes elegance, comfort, and modern design. Upgraded Smart Home Intelligent Features A smart home offers the convenience of managing it via an app or voice command. This home features advanced technology, including: •ADT Security with motion sensors, alarms, outdoor cameras at the front and back, and a video doorbell for remote visitor communication. •Smart Locks with keyless entry, temporary digital keys, and remote locking/unlocking. •Energy Efficiency through automated control of lights, climate, and blinds to save on utility costs. Spacious Living Areas Step into an inviting open floor plan that seamlessly combines functionality and style. The expansive living room showcases upgraded flooring designed to impress, while large windows flood the space with natural light, creating a warm and welcoming atmosphere Chef's Kitchen Designed for culinary enthusiasts, the kitchen features upgraded cabinetry with soft-close technology, providing both beauty and practicality. Premium countertops sparkle alongside state-of-the-art appliances, and the custom lighting adds a sophisticated touch to this gourmet space. Exceptional Bedrooms and Bathrooms The master suite is a retreat of unparalleled luxury, complete with a spa-inspired bathroom featuring upgraded showers, premium fixtures, and elegant tilework. Each additional bedroom offers generous space and light, making it ideal for family members or guests. The remaining two bathrooms continue the theme of refined upgrades, ensuring comfort and style throughout. Garage and Outdoor Space The 3-car garage is perfect for car enthusiasts or those needing extra storage space. Outside, a beautifully landscaped yard provides a tranquil escape, ideal for entertaining or relaxing weekends. This home is a must see to appreciate... A new home that was completely remodeled by the current and only owner... Think Selling Sunset Vibes, Move-In Ready!
Open House Schedule
-
Saturday, February 28, 202611:00 am to 6:30 pm2/28/2026 11:00:00 AM +00:002/28/2026 6:30:00 PM +00:00Cypress Trail SubdivisionAdd to Calendar
Home Details
Home Type
- Single Family
Est. Annual Taxes
- $6,563
Year Built
- Built in 2021
HOA Fees
- $71 Monthly HOA Fees
Parking
- 3 Car Attached Garage
- Garage Door Opener
Home Design
- Entry on the 1st floor
- Slab Foundation
- Shingle Roof
- Concrete Block And Stucco Construction
- Block And Beam Construction
Interior Spaces
- 2,308 Sq Ft Home
- 1-Story Property
- Open Floorplan
- Built-In Features
- Ceiling Fan
- 2 Fireplaces
- Electric Fireplace
- Mechanical Sun Shade
- Entrance Foyer
- Living Room
- Dining Room
- Views of Preserve
Kitchen
- Breakfast Area or Nook
- Convection Oven
- Electric Cooktop
- Microwave
- Dishwasher
- Wine Cooler
- Kitchen Island
Flooring
- Tile
- Vinyl
Bedrooms and Bathrooms
- 4 Bedrooms
- Split Bedroom Floorplan
- Walk-In Closet
- 3 Full Bathrooms
- Separate Shower in Primary Bathroom
Laundry
- Laundry Room
- Laundry on main level
- Dryer
- Washer
Home Security
- Smart Security System
- Smart Lights or Controls
- Smart Home
- Smart Locks
Utilities
- Central Air
- Heat Pump System
- Programmable Thermostat
- Cable TV Available
Additional Features
- Covered Patio or Porch
- 0.28 Acre Lot
Community Details
- Association fees include ground maintenance
- Cypress Trail Subdivision
- On-Site Maintenance
Listing and Financial Details
- Assessor Parcel Number 4229-18-00-0410
Map
Home Values in the Area
Average Home Value in this Area
Tax History
| Year | Tax Paid | Tax Assessment Tax Assessment Total Assessment is a certain percentage of the fair market value that is determined by local assessors to be the total taxable value of land and additions on the property. | Land | Improvement |
|---|---|---|---|---|
| 2026 | $7,231 | $466,932 | $70,000 | $396,932 |
| 2025 | $7,231 | $466,932 | $70,000 | $396,932 |
| 2024 | $5,971 | $434,024 | $70,000 | $364,024 |
| 2023 | $5,971 | $386,618 | $54,000 | $332,618 |
| 2022 | $5,293 | $323,017 | $46,000 | $277,017 |
| 2021 | $642 | $36,500 | $36,500 | $0 |
| 2020 | $528 | $30,000 | $30,000 | $0 |
| 2019 | $111 | $6,267 | $6,267 | $0 |
Property History
| Date | Event | Price | List to Sale | Price per Sq Ft |
|---|---|---|---|---|
| 02/23/2026 02/23/26 | Price Changed | $649,000 | -1.5% | $281 / Sq Ft |
| 02/02/2026 02/02/26 | Price Changed | $659,000 | -2.4% | $286 / Sq Ft |
| 01/15/2026 01/15/26 | Price Changed | $675,000 | -1.5% | $292 / Sq Ft |
| 12/30/2025 12/30/25 | Price Changed | $685,000 | -1.4% | $297 / Sq Ft |
| 12/11/2025 12/11/25 | Price Changed | $695,000 | -2.8% | $301 / Sq Ft |
| 11/02/2025 11/02/25 | Price Changed | $715,000 | 0.0% | $310 / Sq Ft |
| 11/02/2025 11/02/25 | For Sale | $715,000 | -2.7% | $310 / Sq Ft |
| 09/22/2025 09/22/25 | Off Market | $735,000 | -- | -- |
| 06/23/2025 06/23/25 | For Sale | $735,000 | -- | $318 / Sq Ft |
Purchase History
| Date | Type | Sale Price | Title Company |
|---|---|---|---|
| Special Warranty Deed | $372,490 | Dhi Title Of Florida Inc | |
| Special Warranty Deed | $675,000 | Attorney |
Mortgage History
| Date | Status | Loan Amount | Loan Type |
|---|---|---|---|
| Open | $260,700 | New Conventional |
Source: Daytona Beach Area Association of REALTORS®
MLS Number: 1214849
APN: 4229-18-00-0410
- 75 Green Forest Dr Unit 510
- 57 Green Forest Dr
- 251 Cypress Trail Dr
- 43 Green Forest Dr
- 32 Bluewater Lake Cir Unit 116
- 33 Green Forest Dr Unit 150
- 108 Green Forest Dr
- 17 Bluewater Lake Cir
- 121 Green Forest Dr
- 12 Bluewater Lake Cir
- 50 Pineview Lake Cir
- 6 Bluewater Lake Cir
- 8 Green Forest Dr
- 27 Pineview Lake Cir
- 23 Cypress Grove Ln
- 3501 Oak St
- 2706 Oak St
- 38 Cypress Grove Ln
- 227 Blue Heron Lake Cir
- 1111 Avenue G
- 1335 Fleming Ave Unit 214
- 1335 Fleming Ave Unit 216
- 1335 Fleming Ave Unit 296
- 1335 Fleming Ave Unit 222
- 11 Fernmeadow Ln
- 2351 N Williamson Blvd
- 600 Crowne Commerce Ct
- 100 Integra Shores Dr
- 86 Oxbow Trail
- 1201 Avenue O
- 1500 San Marco Dr
- 1901 N Williamson Blvd
- 1 Arrowhead Dr
- 230 Reena Dr
- 113 Maya Way
- 1088 W Granada Blvd
- 1512 Richmond Ave Unit SI ID1308012P
- 1850 N Williamson Blvd
- 140 Reena Dr
- 100 Hamilton Cir
Ask me questions while you tour the home.
