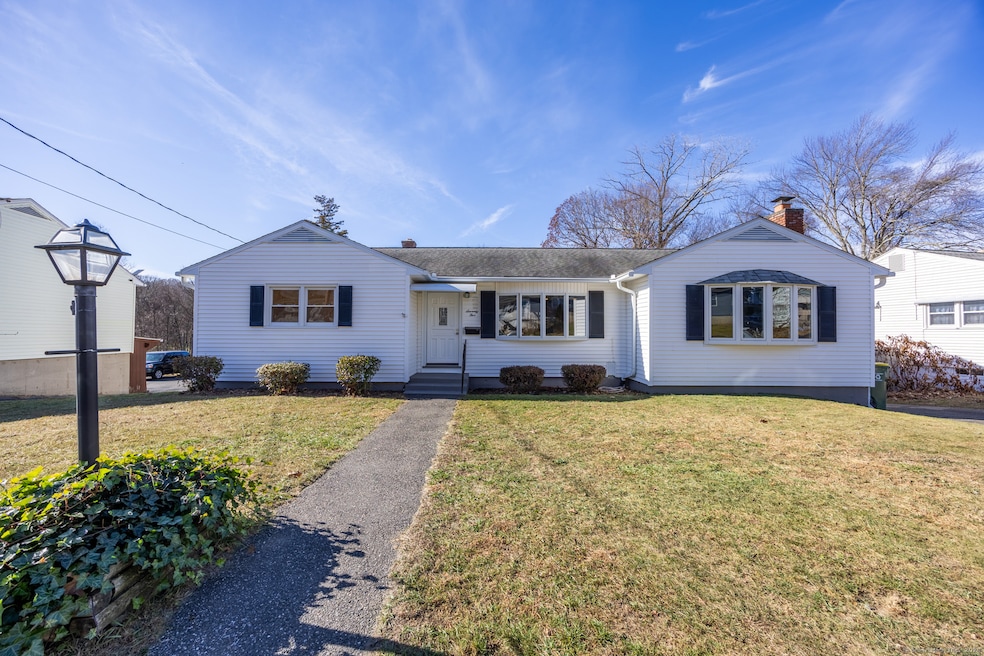
75 Tree Hill Rd Waterbury, CT 06708
Downtown Waterbury NeighborhoodHighlights
- Open Floorplan
- Ranch Style House
- 1 Fireplace
- Deck
- Attic
- Thermal Windows
About This Home
As of February 2025Absolutely Stunning, Dynamic floorplan, tastefully decorated and room for everyone. Remodeled from top to bottom. New kitchen, new baths, new lighting, new flooring, new efficient gas heating system, approx. 1000 sf of added living space with full bath in lower level walkout basement. Serene setting with parklike grounds, Off street parking for 4-5 cars. Fireplace family room. 4 beds on main level and additional space in lower level makes this the one you have been looking for.
Last Agent to Sell the Property
Perrella Realty License #REB.0751918 Listed on: 11/16/2024
Home Details
Home Type
- Single Family
Est. Annual Taxes
- $7,261
Year Built
- Built in 1955
Lot Details
- 0.28 Acre Lot
- Property is zoned RL
Home Design
- Ranch Style House
- Concrete Foundation
- Frame Construction
- Asphalt Shingled Roof
- Vinyl Siding
Interior Spaces
- Open Floorplan
- Ceiling Fan
- 1 Fireplace
- Thermal Windows
- Attic or Crawl Hatchway Insulated
Kitchen
- Electric Cooktop
- Microwave
- Dishwasher
Bedrooms and Bathrooms
- 4 Bedrooms
- 2 Full Bathrooms
Finished Basement
- Heated Basement
- Walk-Out Basement
- Basement Fills Entire Space Under The House
- Interior Basement Entry
- Laundry in Basement
Parking
- 4 Parking Spaces
- Parking Deck
Outdoor Features
- Deck
- Patio
- Porch
Location
- Property is near a bus stop
Schools
- John F. Kennedy High School
Utilities
- Central Air
- Heating System Uses Natural Gas
- Cable TV Available
Listing and Financial Details
- Assessor Parcel Number 1389814
Ownership History
Purchase Details
Home Financials for this Owner
Home Financials are based on the most recent Mortgage that was taken out on this home.Purchase Details
Home Financials for this Owner
Home Financials are based on the most recent Mortgage that was taken out on this home.Similar Homes in the area
Home Values in the Area
Average Home Value in this Area
Purchase History
| Date | Type | Sale Price | Title Company |
|---|---|---|---|
| Warranty Deed | $395,000 | None Available | |
| Warranty Deed | $395,000 | None Available | |
| Warranty Deed | $240,000 | None Available | |
| Warranty Deed | $240,000 | None Available |
Mortgage History
| Date | Status | Loan Amount | Loan Type |
|---|---|---|---|
| Open | $395,000 | Purchase Money Mortgage | |
| Closed | $395,000 | Purchase Money Mortgage | |
| Previous Owner | $50,000 | No Value Available |
Property History
| Date | Event | Price | Change | Sq Ft Price |
|---|---|---|---|---|
| 02/15/2025 02/15/25 | Sold | $395,000 | -3.6% | $166 / Sq Ft |
| 01/24/2025 01/24/25 | Pending | -- | -- | -- |
| 01/17/2025 01/17/25 | For Sale | $409,900 | +3.8% | $172 / Sq Ft |
| 01/17/2025 01/17/25 | Off Market | $395,000 | -- | -- |
| 12/03/2024 12/03/24 | Price Changed | $409,900 | -6.8% | $172 / Sq Ft |
| 11/16/2024 11/16/24 | For Sale | $439,900 | +83.3% | $185 / Sq Ft |
| 08/06/2024 08/06/24 | Sold | $240,000 | -12.7% | $174 / Sq Ft |
| 06/16/2024 06/16/24 | Price Changed | $275,000 | -8.3% | $199 / Sq Ft |
| 06/03/2024 06/03/24 | For Sale | $300,000 | -- | $217 / Sq Ft |
Tax History Compared to Growth
Tax History
| Year | Tax Paid | Tax Assessment Tax Assessment Total Assessment is a certain percentage of the fair market value that is determined by local assessors to be the total taxable value of land and additions on the property. | Land | Improvement |
|---|---|---|---|---|
| 2024 | $7,261 | $146,860 | $30,170 | $116,690 |
| 2023 | $7,958 | $146,860 | $30,170 | $116,690 |
| 2022 | $5,351 | $88,880 | $30,170 | $58,710 |
| 2021 | $5,351 | $88,880 | $30,170 | $58,710 |
| 2020 | $5,351 | $88,880 | $30,170 | $58,710 |
| 2019 | $5,351 | $88,880 | $30,170 | $58,710 |
| 2018 | $5,351 | $88,880 | $30,170 | $58,710 |
| 2017 | $5,601 | $93,020 | $30,170 | $62,850 |
| 2016 | $5,601 | $93,020 | $30,170 | $62,850 |
| 2015 | $5,416 | $93,020 | $30,170 | $62,850 |
| 2014 | $5,416 | $93,020 | $30,170 | $62,850 |
Agents Affiliated with this Home
-
Herb Canady

Seller's Agent in 2025
Herb Canady
Perrella Realty
(203) 982-7270
18 in this area
45 Total Sales
-
Joseph Snell

Buyer's Agent in 2025
Joseph Snell
Luxe Realty LLC
(860) 839-8331
4 in this area
284 Total Sales
-
Dot Dorso

Seller's Agent in 2024
Dot Dorso
Weichert Corporate
(203) 558-3441
9 in this area
61 Total Sales
Map
Source: SmartMLS
MLS Number: 24060172
APN: WATE-000388-000050-000027
- 29 Tree Hill Rd
- 804 Washington Avenue Extension
- 839 Washington Avenue Extension
- 89 Chipman St Unit 2
- 81 Chipman St Unit 6
- 81 Chipman St Unit 13
- 86 Chambers St
- 69 Ponham St
- 26 Oakleaf Dr
- 30 Vail St Unit 4
- 82 Sunnyside Ave
- 163 Draher St
- 135 Park Terrace
- 79 Addison St
- 30 Norman St
- 50 Norman St
- 400 Washington Ave
- 151 Highland Ave
- 376 Congress Ave
- 1380 Bank St
