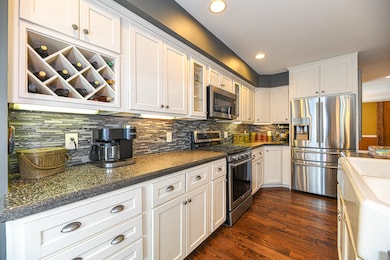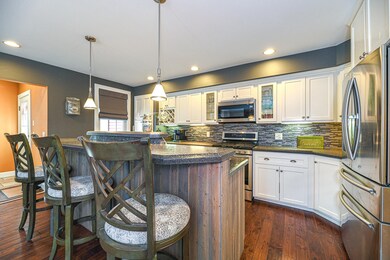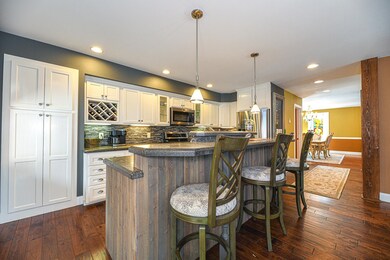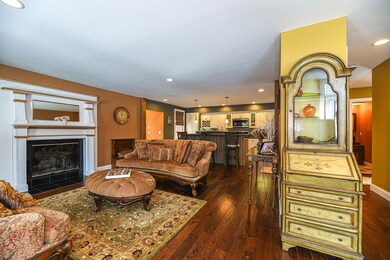
75 Unity Rd Newport, NH 03773
Highlights
- 1.62 Acre Lot
- Deck
- Gazebo
- Colonial Architecture
- Softwood Flooring
- Porch
About This Home
As of June 2024Originally built in 1780, with wood from the property, this magnificent 3 bed, 2 1/2 bath home, on over an acre and a half, is a brilliant combination of new meeting old. Meticulously remastered and rebuilt in 2010, the 3600 sq ft property features whole house radiant floor heat, a new kitchen with custom cabinetry, new appliances and state of the art countertops fabricated on site. The first floor is an open concept kitchen, living, dining area with a wood burning fireplace. The more formal living, dining area with gas fireplace, features a large deck perfect for grilling and entertaining. The gorgeous master suite with gas fireplace and walk in closet opens into the en suite bath boasting double sinks, a large soaking tub and an oversize shower. Completing the upstairs are two generous bedrooms, one with a gas fireplace, a full bath and laundry area. The basement is ready to be completed, with stamped cement floors (featuring radiant heat!) perfect for a man cave, workout area, a media center or home office. An energy efficient wood boiler and whole house spray foam insulation keep fuel costs low. The 1+ bedroom, 2 bath rental apartment with large private deck, currently brings significant income. The present owners have meticulously landscaped the grounds and added a storage shed and gazebo for summer fun. Walk to the golf course! 35 minutes to the Upper Valley and DHMC. One of Newport's most beautiful and historic homes! Delayed showings until open house Sat 2/24 10-12
Last Agent to Sell the Property
Coldwell Banker LIFESTYLES Brokerage Phone: 603-748-4738 License #068182 Listed on: 02/21/2024

Co-Listed By
Coldwell Banker LIFESTYLES Brokerage Phone: 603-748-4738 License #035201
Home Details
Home Type
- Single Family
Est. Annual Taxes
- $9,618
Year Built
- Built in 1780
Lot Details
- 1.62 Acre Lot
- Level Lot
- Property is zoned R120 S
Parking
- 2 Car Garage
- Stone Driveway
Home Design
- Colonial Architecture
- Post and Beam
- Concrete Foundation
- Architectural Shingle Roof
- Vinyl Siding
Interior Spaces
- 2-Story Property
- Ceiling Fan
- Wood Burning Fireplace
- Gas Fireplace
Kitchen
- Gas Range
- Microwave
- Dishwasher
Flooring
- Softwood
- Tile
Bedrooms and Bathrooms
- 4 Bedrooms
- En-Suite Primary Bedroom
- Walk-In Closet
Laundry
- Laundry on upper level
- Dryer
- Washer
Unfinished Basement
- Basement Fills Entire Space Under The House
- Connecting Stairway
- Interior Basement Entry
Outdoor Features
- Deck
- Gazebo
- Outdoor Storage
- Porch
Additional Homes
- Accessory Dwelling Unit (ADU)
Schools
- Richards Elementary School
- Newport Middle And High School
- Newport Middle High School
Utilities
- Cooling System Mounted In Outer Wall Opening
- Hot Water Heating System
- Boiler Heating System
- Heating System Uses Gas
- Heating System Uses Oil
- Heating System Uses Wood
- Radiant Heating System
- Underground Utilities
- 200+ Amp Service
- Septic Tank
- Private Sewer
- Leach Field
- High Speed Internet
Listing and Financial Details
- Tax Block 019
Similar Homes in the area
Home Values in the Area
Average Home Value in this Area
Property History
| Date | Event | Price | Change | Sq Ft Price |
|---|---|---|---|---|
| 06/11/2024 06/11/24 | Sold | $574,000 | +4.4% | $159 / Sq Ft |
| 02/27/2024 02/27/24 | Pending | -- | -- | -- |
| 02/21/2024 02/21/24 | For Sale | $550,000 | +89.7% | $153 / Sq Ft |
| 05/08/2015 05/08/15 | Sold | $290,000 | -3.0% | $81 / Sq Ft |
| 03/23/2015 03/23/15 | Pending | -- | -- | -- |
| 07/04/2014 07/04/14 | For Sale | $299,000 | -- | $83 / Sq Ft |
Tax History Compared to Growth
Agents Affiliated with this Home
-
David Cleveland

Seller's Agent in 2024
David Cleveland
Coldwell Banker LIFESTYLES
(603) 748-4738
9 in this area
86 Total Sales
-
Mary Lou Cummings

Seller Co-Listing Agent in 2024
Mary Lou Cummings
Coldwell Banker LIFESTYLES
(603) 748-4260
10 in this area
105 Total Sales
-
Peter Foster

Buyer's Agent in 2024
Peter Foster
LAER Realty Partners/Goffstown
(603) 657-4390
1 in this area
59 Total Sales
Map
Source: PrimeMLS
MLS Number: 4985567
APN: NWPT M:00241 B:019000 L:000000






