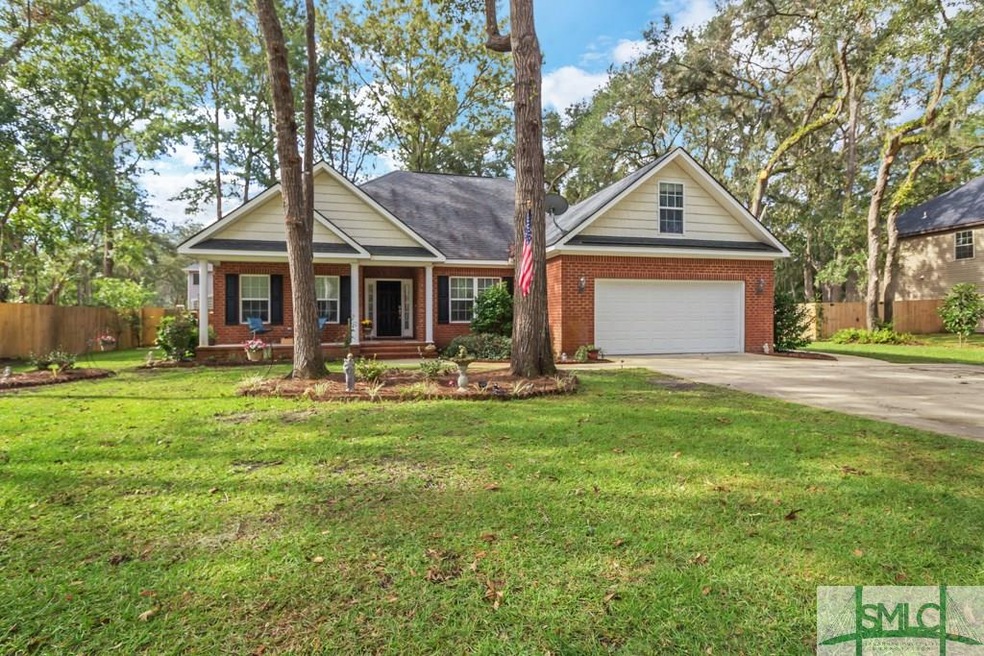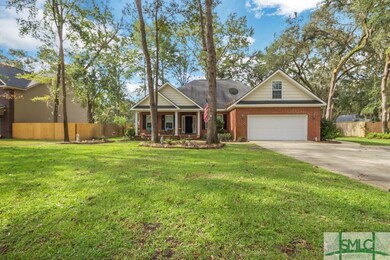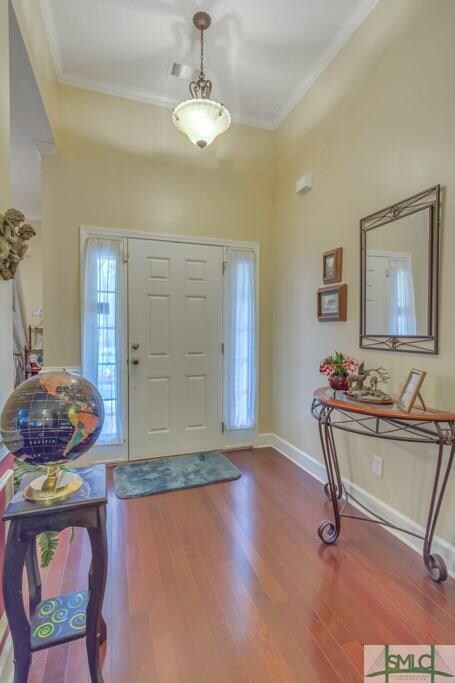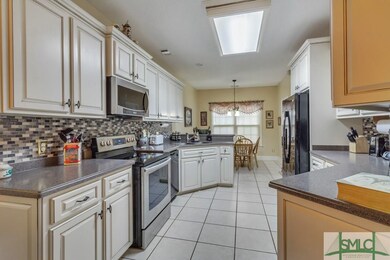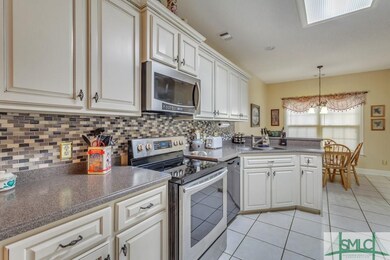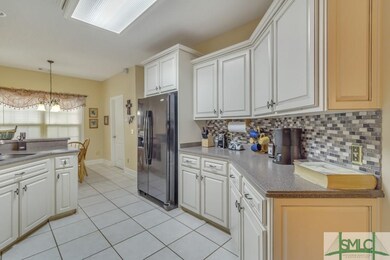
75 Veranda Trail Midway, GA 31320
Estimated Value: $325,000 - $367,000
Highlights
- RV or Boat Parking
- Traditional Architecture
- Whirlpool Bathtub
- Primary Bedroom Suite
- Main Floor Primary Bedroom
- Sitting Room
About This Home
As of March 2018Are you searching for a desirable community that is the ”perfect size” with majestic oaks, a community walking trail & a secluded atmosphere? Would you enjoy a fenced lot with a wooded view & the flexibility to store your boat and/or RV under cover of a pavilion in your own back yard? Would you enjoy the delicious treat of fresh fruit just steps from your all season porch?? Imagine if you could have it all & with this home, you CAN! This 4 bed 2 bath home features an efficient floor plan with wood & wood laminate floors throughout the majority of the lower level, including the bedrooms. There is a gas fireplace in the open concept living area! The on- trend kitchen features custom cabinets & backsplash with stainless appliances including a new stove. The spacious master features a large walk in closet, sitting area & en suite bath with dual sinks, jacuzzi tub & separate shower. There is plenty of storage with several attic storage closets including one huge walk out storage room.
Home Details
Home Type
- Single Family
Est. Annual Taxes
- $458
Year Built
- Built in 2007
Lot Details
- 0.28 Acre Lot
- Fenced Yard
- Wood Fence
- Well Sprinkler System
HOA Fees
- $25 Monthly HOA Fees
Home Design
- Traditional Architecture
- Brick Exterior Construction
- Raised Foundation
- Ridge Vents on the Roof
- Asphalt Roof
- Vinyl Construction Material
Interior Spaces
- 2,076 Sq Ft Home
- 1.5-Story Property
- Gas Fireplace
- Double Pane Windows
- Living Room with Fireplace
- Sitting Room
Kitchen
- Breakfast Area or Nook
- Breakfast Bar
Bedrooms and Bathrooms
- 4 Bedrooms
- Primary Bedroom on Main
- Primary Bedroom Suite
- Split Bedroom Floorplan
- 2 Full Bathrooms
- Dual Vanity Sinks in Primary Bathroom
- Whirlpool Bathtub
- Separate Shower
Laundry
- Laundry Room
- Washer and Dryer Hookup
Parking
- 2 Car Garage
- 1 Carport Space
- Automatic Garage Door Opener
- RV or Boat Parking
Accessible Home Design
- Accessibility Features
Outdoor Features
- Open Patio
- Front Porch
Utilities
- Central Heating and Cooling System
- Heat Pump System
- Well
- Electric Water Heater
Listing and Financial Details
- Assessor Parcel Number 241A115
Community Details
Recreation
- Jogging Path
Ownership History
Purchase Details
Home Financials for this Owner
Home Financials are based on the most recent Mortgage that was taken out on this home.Purchase Details
Home Financials for this Owner
Home Financials are based on the most recent Mortgage that was taken out on this home.Purchase Details
Purchase Details
Purchase Details
Similar Homes in Midway, GA
Home Values in the Area
Average Home Value in this Area
Purchase History
| Date | Buyer | Sale Price | Title Company |
|---|---|---|---|
| Woodford Thomas M | $213,000 | -- | |
| Wells Charlie Wyman | $180,000 | -- | |
| Bryan Bank & Trust | -- | -- | |
| Bryan Bank & Trust | -- | -- | |
| Hayman'S Construction Inc | $45,000 | -- | |
| Mulberry Company Llc | $160,000 | -- |
Mortgage History
| Date | Status | Borrower | Loan Amount |
|---|---|---|---|
| Open | Woodford Thomas M | $221,800 | |
| Closed | Woodford Thomas M | $220,028 | |
| Previous Owner | Wells Charlie Wyman | $192,310 | |
| Previous Owner | Wells Charlie Wyman | $196,637 | |
| Previous Owner | Wells Charlie Wyman | $196,569 | |
| Previous Owner | Wells Charlie Wyman | $187,115 | |
| Previous Owner | Wells Charlie Wyman | $186,834 | |
| Previous Owner | Wells Charlie Wyman | $190,724 | |
| Previous Owner | Wells Charlie Wyman | $180,000 |
Property History
| Date | Event | Price | Change | Sq Ft Price |
|---|---|---|---|---|
| 03/16/2018 03/16/18 | Sold | $213,000 | -0.9% | $103 / Sq Ft |
| 02/27/2018 02/27/18 | Pending | -- | -- | -- |
| 10/11/2017 10/11/17 | For Sale | $214,900 | -- | $104 / Sq Ft |
Tax History Compared to Growth
Tax History
| Year | Tax Paid | Tax Assessment Tax Assessment Total Assessment is a certain percentage of the fair market value that is determined by local assessors to be the total taxable value of land and additions on the property. | Land | Improvement |
|---|---|---|---|---|
| 2024 | $53 | $124,718 | $18,000 | $106,718 |
| 2023 | $53 | $116,604 | $14,400 | $102,204 |
| 2022 | $51 | $97,380 | $14,400 | $82,980 |
| 2021 | $51 | $85,841 | $14,400 | $71,441 |
| 2020 | $48 | $77,212 | $14,400 | $62,812 |
| 2019 | $48 | $77,903 | $14,400 | $63,503 |
| 2018 | $48 | $77,822 | $14,400 | $63,422 |
| 2017 | $3,331 | $78,504 | $14,400 | $64,104 |
| 2016 | $458 | $85,664 | $14,400 | $71,264 |
| 2015 | $3,055 | $85,664 | $14,400 | $71,264 |
| 2014 | $3,055 | $86,317 | $18,000 | $68,317 |
| 2013 | -- | $83,116 | $18,000 | $65,116 |
Agents Affiliated with this Home
-
Chandie Hupman

Seller's Agent in 2018
Chandie Hupman
Keller Williams Coastal Area P
(912) 228-5090
1,211 Total Sales
-
Nonmls Sale
N
Buyer's Agent in 2018
Nonmls Sale
NON MLS MEMBER
(912) 354-1513
3,775 Total Sales
Map
Source: Savannah Multi-List Corporation
MLS Number: 181130
APN: 241A-115
- 75 Veranda Trail
- 93 Veranda Trail
- 86 Veranda Trail
- 6 Veranda Trail
- Lot 6 Vernanda Trail
- 70 Olde Cottage Ln
- 52 Olde Cottage Ln
- 65 Veranda Trail
- 2 Veranda Trail
- 3 Veranda Trail
- 0 Veranda Trail Unit 40192
- 0 Veranda Trail Unit 8057531
- 0 Veranda Trail
- 68 Old Cottage Ln
- 88 Olde Cottage Ln
- 45 Veranda Trail
- 34 Olde Cottage Ln
- 109 Veranda Trail
- 68 Veranda Trail
- 108 Veranda Trail
