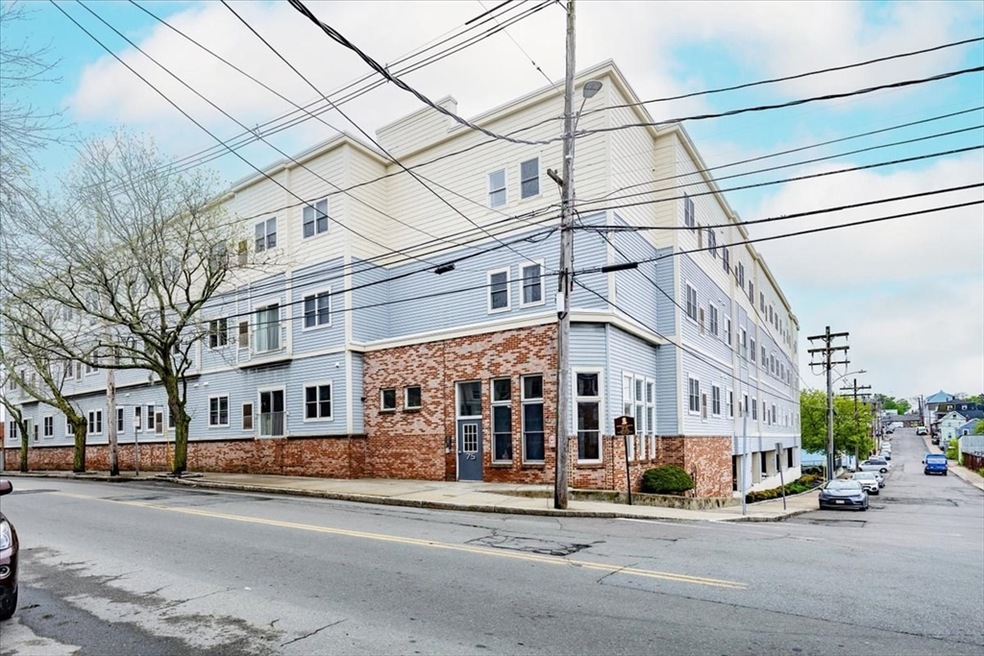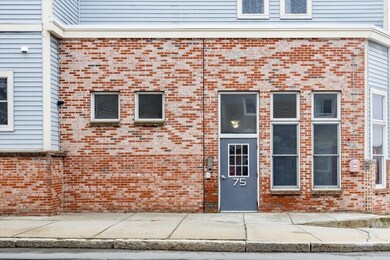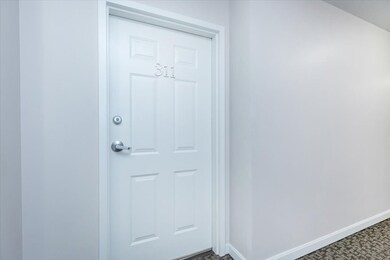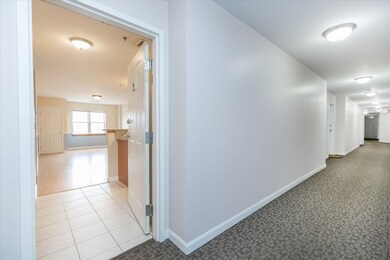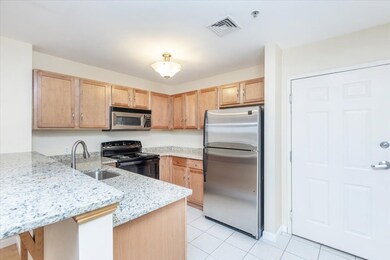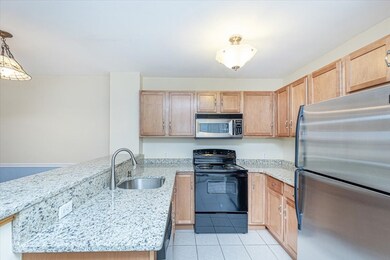
75 Walnut St Unit 311 Peabody, MA 01960
Peabody Town Center NeighborhoodHighlights
- Medical Services
- Open Floorplan
- Solid Surface Countertops
- 3.81 Acre Lot
- Property is near public transit
- Elevator
About This Home
As of July 2025Spring into your new downtown condo, located in a prime location in the heart of a well-established, friendly neighborhood. It's a commuter's dream, with proximity to all vibrant Peabody, Salem, and nearby communities, have to offer! A multitude of shops and restaurants are right at your doorstep and easily accessible, along with local highways, public transportation, several nearby parks, and schools! Upon entering the Upton Manor building, take the elevator up to the top floor, and step inside the light and bright unit. You're immediately greeted by a super practical kitchen with sharp granite counters, huge storage pantry, and convenient breakfast bar. Airy and flexible living/dining room pulls the main space together, and ready for your finishing touches. Head down the hall to a spacious full bathroom, stacked in-unit laundry, and an enormous bedroom. Includes 2 parking spaces - one covered carport space, and an uncovered spot. Low condo fee. Great for investment or owner occupant!
Property Details
Home Type
- Condominium
Est. Annual Taxes
- $2,750
Year Built
- Built in 2004
HOA Fees
- $200 Monthly HOA Fees
Home Design
- Garden Home
- Frame Construction
- Rubber Roof
Interior Spaces
- 782 Sq Ft Home
- 1-Story Property
- Open Floorplan
- Chair Railings
- Light Fixtures
- Combination Dining and Living Room
- Intercom
Kitchen
- Breakfast Bar
- Range
- Microwave
- Dishwasher
- Stainless Steel Appliances
- Solid Surface Countertops
- Disposal
Flooring
- Laminate
- Ceramic Tile
Bedrooms and Bathrooms
- 1 Bedroom
- Primary bedroom located on third floor
- 1 Full Bathroom
- Bathtub with Shower
Laundry
- Laundry on upper level
- Dryer
- Washer
Parking
- 2 Car Parking Spaces
- Paved Parking
- Open Parking
- Off-Street Parking
- Assigned Parking
Location
- Property is near public transit
- Property is near schools
Schools
- Thomas Carroll Elementary School
- Higgins Middle School
- Pvmhs High School
Utilities
- Forced Air Heating and Cooling System
- 1 Cooling Zone
- 1 Heating Zone
- Heating System Uses Natural Gas
- Heat Pump System
- Individual Controls for Heating
- Internet Available
Additional Features
- Energy-Efficient Thermostat
- Two or More Common Walls
Listing and Financial Details
- Assessor Parcel Number 4518455
- Tax Block 0642
Community Details
Overview
- Association fees include water, sewer, insurance, maintenance structure, ground maintenance, snow removal, trash, reserve funds
- 48 Units
- Mid-Rise Condominium
- Upton Manor Community
Amenities
- Medical Services
- Shops
- Coin Laundry
- Elevator
Recreation
- Park
Pet Policy
- Call for details about the types of pets allowed
Ownership History
Purchase Details
Home Financials for this Owner
Home Financials are based on the most recent Mortgage that was taken out on this home.Purchase Details
Similar Homes in the area
Home Values in the Area
Average Home Value in this Area
Purchase History
| Date | Type | Sale Price | Title Company |
|---|---|---|---|
| Deed | $175,000 | -- |
Mortgage History
| Date | Status | Loan Amount | Loan Type |
|---|---|---|---|
| Open | $80,000 | New Conventional | |
| Closed | $82,000 | New Conventional |
Property History
| Date | Event | Price | Change | Sq Ft Price |
|---|---|---|---|---|
| 07/21/2025 07/21/25 | For Rent | $2,300 | 0.0% | -- |
| 07/02/2025 07/02/25 | Sold | $329,800 | -3.0% | $422 / Sq Ft |
| 05/21/2025 05/21/25 | Pending | -- | -- | -- |
| 05/07/2025 05/07/25 | For Sale | $339,900 | +3.0% | $435 / Sq Ft |
| 09/29/2023 09/29/23 | Sold | $330,000 | +22.3% | $422 / Sq Ft |
| 08/23/2023 08/23/23 | Pending | -- | -- | -- |
| 08/17/2023 08/17/23 | For Sale | $269,900 | +35.0% | $345 / Sq Ft |
| 12/15/2017 12/15/17 | Sold | $199,900 | 0.0% | $256 / Sq Ft |
| 11/13/2017 11/13/17 | Pending | -- | -- | -- |
| 11/09/2017 11/09/17 | For Sale | $199,900 | +51.4% | $256 / Sq Ft |
| 09/18/2012 09/18/12 | Sold | $132,000 | -5.6% | $169 / Sq Ft |
| 08/17/2012 08/17/12 | Pending | -- | -- | -- |
| 07/16/2012 07/16/12 | Price Changed | $139,900 | -6.7% | $179 / Sq Ft |
| 05/30/2012 05/30/12 | For Sale | $149,900 | -- | $192 / Sq Ft |
Tax History Compared to Growth
Tax History
| Year | Tax Paid | Tax Assessment Tax Assessment Total Assessment is a certain percentage of the fair market value that is determined by local assessors to be the total taxable value of land and additions on the property. | Land | Improvement |
|---|---|---|---|---|
| 2025 | $2,750 | $297,000 | $0 | $297,000 |
| 2024 | $2,554 | $280,000 | $0 | $280,000 |
| 2023 | $2,407 | $252,800 | $0 | $252,800 |
| 2022 | $2,249 | $222,700 | $0 | $222,700 |
| 2021 | $2,083 | $198,600 | $0 | $198,600 |
| 2020 | $2,017 | $187,800 | $0 | $187,800 |
| 2019 | $2,068 | $187,800 | $0 | $187,800 |
| 2018 | $1,931 | $168,500 | $0 | $168,500 |
| 2017 | $1,889 | $160,600 | $0 | $160,600 |
| 2016 | $1,782 | $149,500 | $0 | $149,500 |
| 2015 | $1,702 | $138,400 | $0 | $138,400 |
Agents Affiliated with this Home
-
Phil O'Donnell
P
Seller's Agent in 2025
Phil O'Donnell
Aluxety
(978) 210-6098
1 in this area
39 Total Sales
-
Luciano Leone Team

Seller's Agent in 2025
Luciano Leone Team
RE/MAX 360
15 in this area
205 Total Sales
-
Luciano Leone

Seller Co-Listing Agent in 2025
Luciano Leone
RE/MAX 360
(617) 905-8359
2 in this area
19 Total Sales
-
Tyler Scaglione

Seller's Agent in 2023
Tyler Scaglione
Cameron Real Estate Group
(781) 412-1980
4 in this area
505 Total Sales
-
F
Buyer's Agent in 2023
Frederick Dodd
Cameron Real Estate Group
-
Ana Picanco Linnehan

Seller's Agent in 2017
Ana Picanco Linnehan
eXp Realty
(978) 857-0956
2 in this area
34 Total Sales
Map
Source: MLS Property Information Network (MLS PIN)
MLS Number: 73371093
APN: PEAB-000086-000000-000642
- 50 Tracey St
- 18 Union St Unit 2
- 16 Eagan Place
- 46 Wallis St
- 5 Park St Unit 2
- 10 Elliott Place Unit 3
- 62 Wallis St
- 5 Bow St
- 38 Pierpont St
- 9 Shamrock St
- 8R Elm St Unit 1
- 15 Maple St
- 124 Boston St
- 29 Beaver St
- 29 Balcomb St Unit 29
- 68 Driscoll St
- 31 Symonds St Unit 9
- 111 Foster St Unit 416
- 51 Newcastle Rd
- 29 Putnam St
