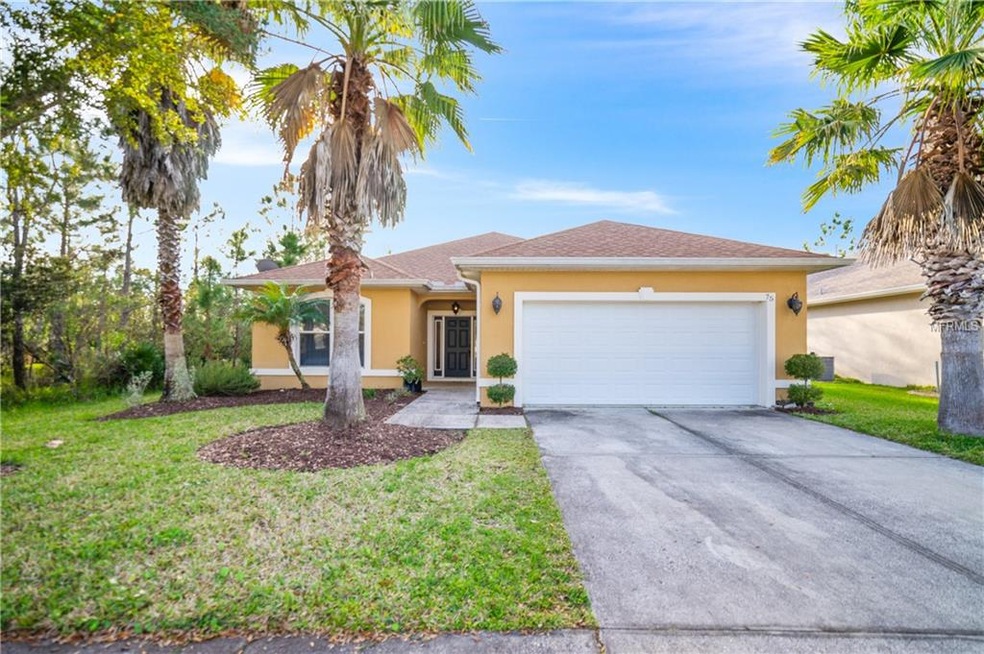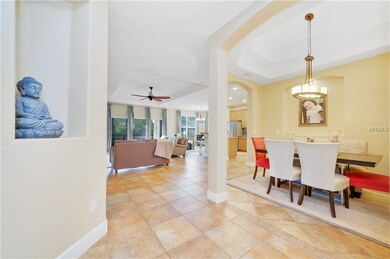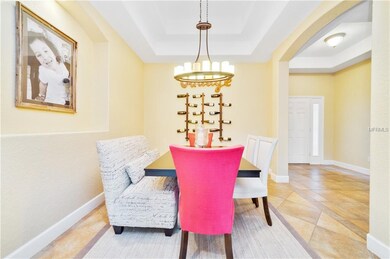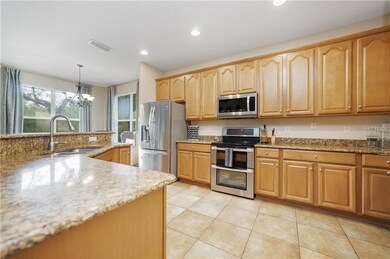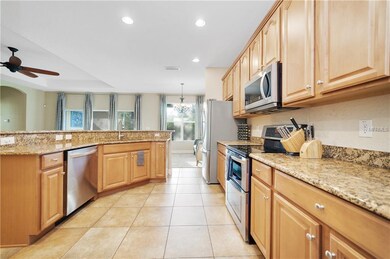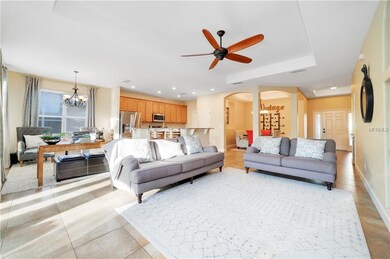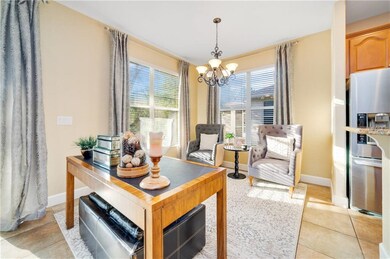
75 Westland Run Ormond Beach, FL 32174
Hunters Ridge NeighborhoodHighlights
- Community Pool
- Formal Dining Room
- Walk-In Closet
- Tennis Courts
- 2 Car Attached Garage
- Laundry Room
About This Home
As of May 2019Welcome to Ormond Beach! Conveniently located to beaches, dining, shopping and the Tanger Outlets! This beautiful 3 bedroom, 2 bath home located in the Westland Village section of Hunters Ridge offers a split floor plan with the master bedroom being on the opposite side of the home; a beautiful open kitchen that’s great for entertainment; a spacious formal dining room for those family gatherings; a beautiful living room that gives you plenty of natural light coming from your sliding glass doors that lead into a very nice and cozy patio for much relaxation after a hard day at work. This home features 10 foot ceilings, granite countertops, an indoor laundry room, a lot of natural light along with a lighting package that features plenty of lighting in the home. The master bedroom features his and her walking closets and a beautiful master bathroom with a shower, and a jacuzzi style tub. Come see all this home has to offer your family! The community also has plenty of amenities such as swimming pool, tennis courts, and a playground.
Last Agent to Sell the Property
CARLA RIVERA REALTY License #3304427 Listed on: 03/01/2019
Home Details
Home Type
- Single Family
Est. Annual Taxes
- $2,253
Year Built
- Built in 2007
Lot Details
- 7,500 Sq Ft Lot
- East Facing Home
HOA Fees
- $68 Monthly HOA Fees
Parking
- 2 Car Attached Garage
Home Design
- Slab Foundation
- Shingle Roof
- Stucco
Interior Spaces
- 1,995 Sq Ft Home
- Sliding Doors
- Formal Dining Room
Kitchen
- Range
- Microwave
- Dishwasher
Flooring
- Carpet
- Tile
Bedrooms and Bathrooms
- 3 Bedrooms
- Walk-In Closet
- 2 Full Bathrooms
Laundry
- Laundry Room
- Dryer
- Washer
Utilities
- Central Heating and Cooling System
- High Speed Internet
- Cable TV Available
Listing and Financial Details
- Down Payment Assistance Available
- Homestead Exemption
- Visit Down Payment Resource Website
- Legal Lot and Block 18 / 01
- Assessor Parcel Number 28-14-31-01-00-0180
Community Details
Overview
- Southern States Management Group Association, Phone Number (386) 756-3032
- Visit Association Website
- Westland Village Ph 01 Subdivision
Recreation
- Tennis Courts
- Community Playground
- Community Pool
Ownership History
Purchase Details
Home Financials for this Owner
Home Financials are based on the most recent Mortgage that was taken out on this home.Purchase Details
Home Financials for this Owner
Home Financials are based on the most recent Mortgage that was taken out on this home.Purchase Details
Similar Homes in Ormond Beach, FL
Home Values in the Area
Average Home Value in this Area
Purchase History
| Date | Type | Sale Price | Title Company |
|---|---|---|---|
| Warranty Deed | $260,000 | Southern Title Hldg Co Llc | |
| Corporate Deed | $170,000 | Southern Title Hldg Co Llc | |
| Corporate Deed | $110,000 | Americas Choice Title Co |
Mortgage History
| Date | Status | Loan Amount | Loan Type |
|---|---|---|---|
| Open | $259,442 | New Conventional | |
| Closed | $252,200 | New Conventional | |
| Previous Owner | $166,920 | FHA |
Property History
| Date | Event | Price | Change | Sq Ft Price |
|---|---|---|---|---|
| 05/16/2019 05/16/19 | Sold | $260,000 | -1.9% | $130 / Sq Ft |
| 04/04/2019 04/04/19 | Pending | -- | -- | -- |
| 03/01/2019 03/01/19 | For Sale | $265,000 | +55.9% | $133 / Sq Ft |
| 04/12/2013 04/12/13 | Sold | $170,000 | 0.0% | $84 / Sq Ft |
| 03/18/2013 03/18/13 | Pending | -- | -- | -- |
| 03/08/2013 03/08/13 | For Sale | $170,000 | -- | $84 / Sq Ft |
Tax History Compared to Growth
Tax History
| Year | Tax Paid | Tax Assessment Tax Assessment Total Assessment is a certain percentage of the fair market value that is determined by local assessors to be the total taxable value of land and additions on the property. | Land | Improvement |
|---|---|---|---|---|
| 2025 | $3,342 | $261,136 | -- | -- |
| 2024 | $3,342 | $253,777 | -- | -- |
| 2023 | $3,342 | $246,386 | $0 | $0 |
| 2022 | $3,237 | $239,210 | $0 | $0 |
| 2021 | $3,352 | $232,243 | $0 | $0 |
| 2020 | $3,299 | $229,036 | $35,000 | $194,036 |
| 2019 | $2,248 | $168,056 | $0 | $0 |
| 2018 | $2,253 | $164,922 | $0 | $0 |
| 2017 | $2,290 | $161,530 | $0 | $0 |
| 2016 | $2,313 | $158,208 | $0 | $0 |
| 2015 | $2,386 | $157,108 | $0 | $0 |
| 2014 | $2,369 | $155,861 | $0 | $0 |
Agents Affiliated with this Home
-
Carla Rivera
C
Seller's Agent in 2019
Carla Rivera
CARLA RIVERA REALTY
(386) 315-0823
28 Total Sales
-
Stellar Non-Member Agent
S
Buyer's Agent in 2019
Stellar Non-Member Agent
FL_MFRMLS
-
B
Seller's Agent in 2013
Broker Dummy
NON ACTIVE FIRM
-
Karen Nelson
K
Buyer's Agent in 2013
Karen Nelson
Nonmember office
(386) 677-7131
15 in this area
9,671 Total Sales
Map
Source: Stellar MLS
MLS Number: O5767123
APN: 4128-01-00-0180
- 59 Westland Run
- 30 Foxfield Look
- 27 Foxhunter Flat
- 18 Foxfords Chase
- 10 Foxhunter Flat
- 5 Fox Lair Ct
- 4 Huntsman Look
- 3 Whipper-In Cir
- 3 Whipper In Cir
- 16 Hunt Master Ct
- 34 Fawn Haven Trail
- 2 Huntsman Look
- 53 Fawn Haven Trail
- 81 Huntington Place
- 14 Fawn Haven Trail
- 13 Fawn Haven Trail
- 3 Marsh Ridge Watch
- 44 Wrendale Loop
- 15 Shear Water Trail
- 82 Wrendale Loop
