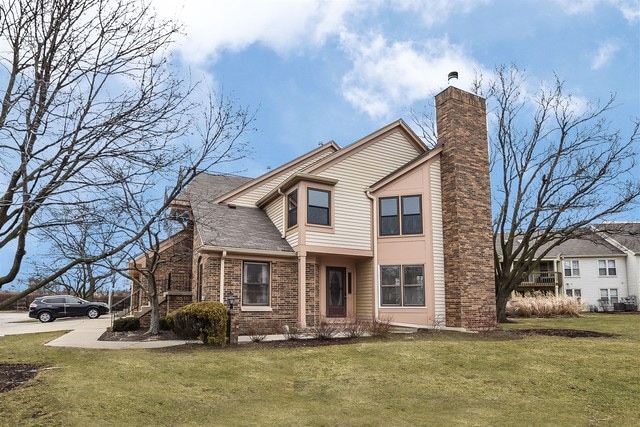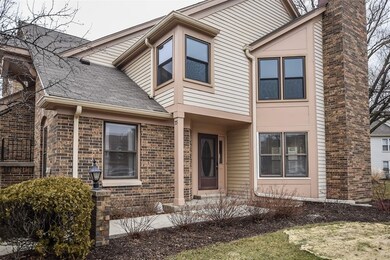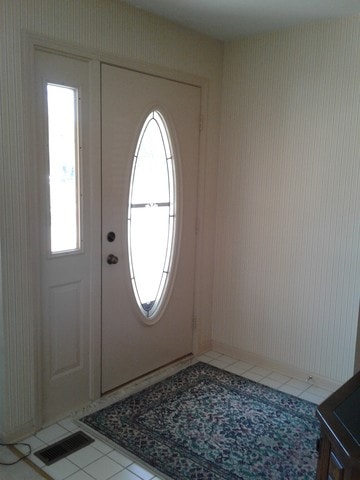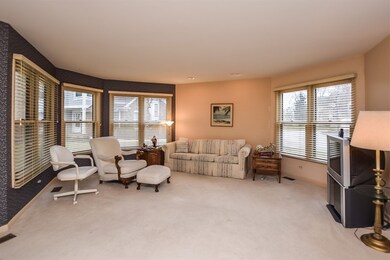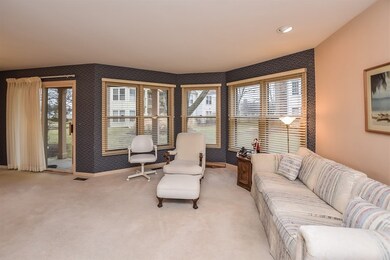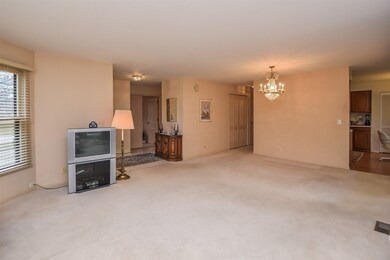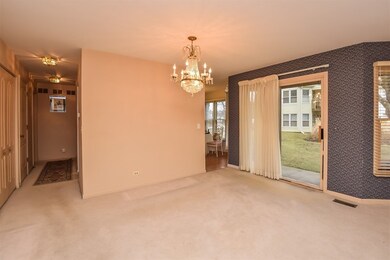
75 Willow Pkwy Unit 724 Buffalo Grove, IL 60089
The Woodlands of Fiore NeighborhoodHighlights
- Landscaped Professionally
- Recreation Room
- Walk-In Pantry
- Meridian Middle School Rated A
- Corner Lot
- Double Oven
About This Home
As of August 2018RARELY AVAILABLE RANCH TOWNHOME WITH FULL FINISHED BASEMENT IN WOODLANDS OF FIORE! SPACIOUS LIVING AND DINING ROOM WITH TONS OF NATURAL LIGHT! NEUTRAL THROUGH-OUT! LARGE EAT IN KITCHEN WITH STAINLESS REFRIGERATOR AND DISHWASHER AND LARGE PANTRY. MASTER BEDROOM HAS PRIVATE BATH AND WALK IN CLOSET. LAUNDRY ROOM WITH COAT CLOSET LEADS TO GARAGE. FULL FINISHED BASEMENT WITH CANNED LIGHTS, UPDATED FURNACE, HOT WATER HEATER AND STORAGE CLOSET. TONS OF STORAGE! LOVELY VIEW FROM PATIO BACKING TO QUIET LANDSCAPE! CUL DE SAC LOCATION WITH PLENTY OF GUEST PARKING! WALK TO POOL, CLUBHOUSE, GOLF COURSE, TRAIN, SHOPPING, RESTAURANTS AND SCHOOLS! HURRY!
Last Agent to Sell the Property
RE/MAX At Home License #475126388 Listed on: 01/08/2018
Property Details
Home Type
- Condominium
Est. Annual Taxes
- $7,231
Year Built
- 1989
Lot Details
- Cul-De-Sac
- Southern Exposure
- East or West Exposure
- Landscaped Professionally
HOA Fees
- $215 per month
Parking
- Attached Garage
- Driveway
- Parking Included in Price
- Garage Is Owned
Home Design
- Brick Exterior Construction
- Slab Foundation
- Asphalt Shingled Roof
- Aluminum Siding
- Vinyl Siding
Interior Spaces
- Primary Bathroom is a Full Bathroom
- Recreation Room
- Storage
- Finished Basement
- Basement Fills Entire Space Under The House
Kitchen
- Breakfast Bar
- Walk-In Pantry
- Double Oven
- Dishwasher
- Disposal
Laundry
- Laundry on main level
- Dryer
- Washer
Utilities
- Forced Air Heating and Cooling System
- Heating System Uses Gas
- Lake Michigan Water
Additional Features
- Patio
- Property is near a bus stop
Listing and Financial Details
- Homeowner Tax Exemptions
Community Details
Amenities
- Common Area
Pet Policy
- Pets Allowed
Ownership History
Purchase Details
Purchase Details
Home Financials for this Owner
Home Financials are based on the most recent Mortgage that was taken out on this home.Purchase Details
Purchase Details
Home Financials for this Owner
Home Financials are based on the most recent Mortgage that was taken out on this home.Similar Homes in the area
Home Values in the Area
Average Home Value in this Area
Purchase History
| Date | Type | Sale Price | Title Company |
|---|---|---|---|
| Warranty Deed | -- | None Listed On Document | |
| Warranty Deed | $220,000 | First American Title | |
| Interfamily Deed Transfer | -- | -- | |
| Warranty Deed | $161,500 | -- |
Mortgage History
| Date | Status | Loan Amount | Loan Type |
|---|---|---|---|
| Previous Owner | $177,500 | New Conventional | |
| Previous Owner | $179,080 | FHA | |
| Previous Owner | $176,000 | New Conventional | |
| Previous Owner | $124,000 | Unknown | |
| Previous Owner | $15,000 | Credit Line Revolving | |
| Previous Owner | $129,200 | Purchase Money Mortgage |
Property History
| Date | Event | Price | Change | Sq Ft Price |
|---|---|---|---|---|
| 07/17/2025 07/17/25 | Pending | -- | -- | -- |
| 07/15/2025 07/15/25 | For Sale | $340,000 | +54.5% | $193 / Sq Ft |
| 08/10/2018 08/10/18 | Sold | $220,000 | -4.3% | $127 / Sq Ft |
| 06/12/2018 06/12/18 | Pending | -- | -- | -- |
| 05/07/2018 05/07/18 | Price Changed | $229,900 | -2.1% | $133 / Sq Ft |
| 02/24/2018 02/24/18 | Price Changed | $234,900 | -3.7% | $136 / Sq Ft |
| 01/11/2018 01/11/18 | Price Changed | $244,000 | +2.1% | $141 / Sq Ft |
| 01/08/2018 01/08/18 | For Sale | $239,000 | -- | $138 / Sq Ft |
Tax History Compared to Growth
Tax History
| Year | Tax Paid | Tax Assessment Tax Assessment Total Assessment is a certain percentage of the fair market value that is determined by local assessors to be the total taxable value of land and additions on the property. | Land | Improvement |
|---|---|---|---|---|
| 2024 | $7,231 | $82,884 | $34,083 | $48,801 |
| 2023 | $6,396 | $78,207 | $32,160 | $46,047 |
| 2022 | $6,396 | $71,471 | $29,390 | $42,081 |
| 2021 | $6,166 | $70,700 | $29,073 | $41,627 |
| 2020 | $6,047 | $70,941 | $29,172 | $41,769 |
| 2019 | $6,131 | $73,326 | $29,064 | $44,262 |
| 2018 | $4,892 | $67,758 | $31,591 | $36,167 |
| 2017 | $4,081 | $66,177 | $30,854 | $35,323 |
| 2016 | $4,122 | $63,370 | $29,545 | $33,825 |
| 2015 | $4,334 | $59,263 | $27,630 | $31,633 |
| 2014 | $4,385 | $55,248 | $29,676 | $25,572 |
| 2012 | $4,366 | $55,358 | $29,735 | $25,623 |
Agents Affiliated with this Home
-
Mike Fleytman
M
Seller's Agent in 2025
Mike Fleytman
Baird Warner
2 Total Sales
-
Susan Gerlach

Seller's Agent in 2018
Susan Gerlach
RE/MAX
(847) 912-5529
26 Total Sales
-
Olesya Tolstoy

Buyer's Agent in 2018
Olesya Tolstoy
Tolstoy Realty
(847) 346-2281
78 Total Sales
Map
Source: Midwest Real Estate Data (MRED)
MLS Number: MRD09828814
APN: 15-21-103-090
- 105 Willow Pkwy Unit 682
- 61 Willow Pkwy Unit 731
- 166 Willow Pkwy Unit 592
- 10 Chestnut Ct E
- 13 Willow Pkwy Unit 902
- 230 Willow Pkwy Unit 451
- 16623 W Easton Ave
- 22825 N Prairie Rd
- 2322 Acorn Place
- 16637 W Brockman Ave
- 16639 W Brockman Ave
- 2127 Apple Hill Ln
- 2306 Magnolia Ct E Unit 2072
- 3025 Roslyn Ln E
- 2034 Link Dr
- 2470 Palazzo Ct
- 1987 Wright Blvd
- 2445 Palazzo Dr
- 22118 N Prairie Rd
- 2114 Birchwood Ln
