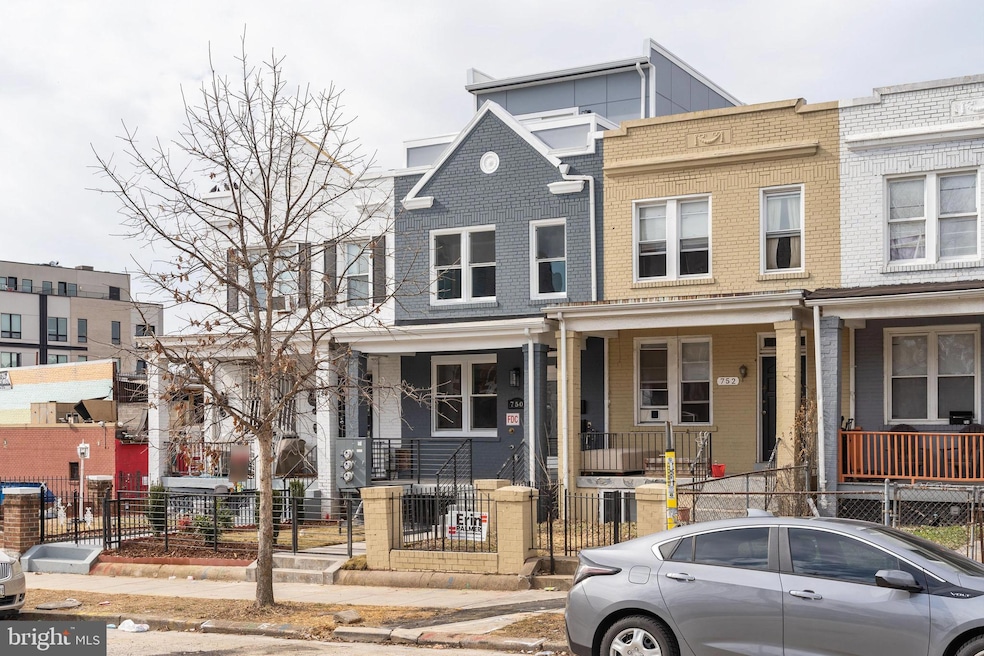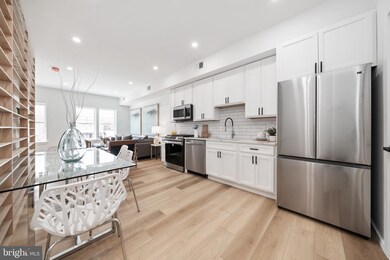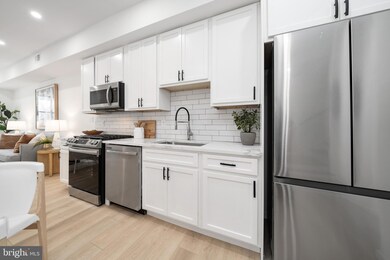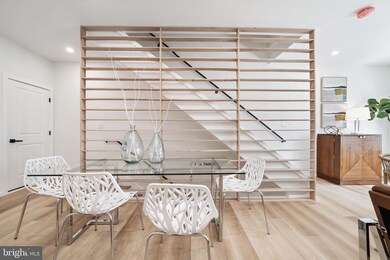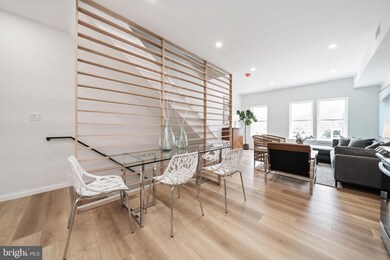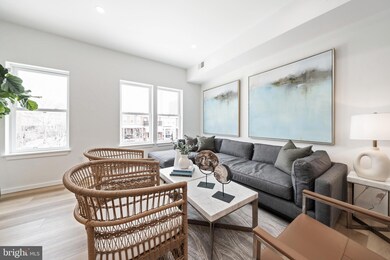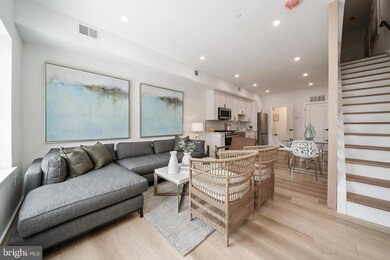750 19th St NE Unit 3 Washington, DC 20002
Langston NeighborhoodHighlights
- Open Floorplan
- Wood Flooring
- Exterior Cameras
- Dual Staircase
- Stainless Steel Appliances
- 4-minute walk to Rosedale Recreation Center
About This Home
Experience modern city living in this sleek two-level apartment featuring a private rooftop terrace and high-end contemporary finishes throughout. Flooded with natural light, this residence showcases light wood plank flooring on both levels and an open-concept main living area designed for both style and function. The modern kitchen offers crisp white cabinetry, stainless steel appliances, and a clean, minimalist aesthetic. Each bathroom features striking black-and-white tile showers that add a bold designer touch. Upstairs, the private rooftop terrace provides an exceptional outdoor retreat—perfect for relaxing, entertaining, or taking in sunset views. Located in the heart of Kingman Park, this home offers outstanding convenience. Enjoy easy access to H Street, known for its vibrant dining, cafés, nightlife, and entertainment. The nearby trolley line and multiple bus routes make commuting simple, while neighborhood parks, the Anacostia Riverwalk Trail, and recreational amenities are just minutes away. Capitol Hill, Union Market, Eastern Market, and major commuter routes are all within close reach. A modern, beautifully designed home in a dynamic and well-connected DC neighborhood—don’t miss this exceptional opportunity.
Townhouse Details
Home Type
- Townhome
Year Built
- Built in 1927 | Remodeled in 2021
Lot Details
- 2,312 Sq Ft Lot
- East Facing Home
- Wrought Iron Fence
- Privacy Fence
- Wood Fence
- Property is in very good condition
Parking
- On-Street Parking
Home Design
- Entry on the 1st floor
- Frame Construction
- Batts Insulation
- Cement Siding
- Brick Front
- Concrete Perimeter Foundation
- HardiePlank Type
- CPVC or PVC Pipes
- Masonry
Interior Spaces
- 1,085 Sq Ft Home
- Property has 2 Levels
- Open Floorplan
- Dual Staircase
- Wood Flooring
- Exterior Cameras
Kitchen
- Gas Oven or Range
- Built-In Microwave
- Dishwasher
- Stainless Steel Appliances
- Disposal
Bedrooms and Bathrooms
- 2 Bedrooms
Laundry
- Laundry in unit
- Dryer
- Washer
Utilities
- Central Heating and Cooling System
- Electric Water Heater
- Municipal Trash
Listing and Financial Details
- Residential Lease
- Security Deposit $3,000
- Tenant pays for electricity, light bulbs/filters/fuses/alarm care, cable TV
- Rent includes water, sewer, trash removal
- No Smoking Allowed
- 12-Month Min and 24-Month Max Lease Term
- Available 11/17/25
- $65 Application Fee
- Assessor Parcel Number 4507//0100
Community Details
Pet Policy
- Limit on the number of pets
- Pet Size Limit
- Pet Deposit Required
- $75 Monthly Pet Rent
Additional Features
- Carver Langston Subdivision
- Fire and Smoke Detector
Map
Source: Bright MLS
MLS Number: DCDC2232072
- 1919 Bennett Place NE
- 1910 Benning Rd NE Unit 2
- 1926 Bennett Place NE
- 1915 H St NE Unit PH-2
- 760 19th St NE
- 1915 Benning Rd NE Unit PH1
- 1915 Benning Rd NE Unit 3
- 1915 Benning Rd NE Unit 101
- 1915 Benning Rd NE Unit 302
- 1915 Benning Rd NE Unit 8
- 804 20th St NE
- 1959 H St NE
- 833 19th St NE Unit 3
- 777 18th St NE
- 811 18th St NE
- 832 19th St NE Unit B
- 832 19th St NE Unit A
- 845 19th St NE Unit 8
- 845 19th St NE Unit PH-9
- 845 19th St NE Unit 6
- 758 19th St NE
- 1810 Benning Rd NE
- 1810 Benning Rd NE
- 1825 H St NE
- 1835 Benning Rd NE Unit 1
- 1827 Benning Rd NE Unit 401
- 740 19th St NE Unit 2
- 740 19th St NE Unit 6
- 1928 Bennett Place NE
- 1915 Benning Rd NE Unit 4
- 1915 Benning Rd NE Unit 6
- 1915 Benning Rd NE Unit PH
- 1925 H St NE Unit 2
- 1925 H St NE Unit 1
- 1925 H St NE
- 1823 H Place NE Unit 3
- 731 18th St NE Unit 2
- 1949 H St NE
- 1726 H St NE Unit ID1037753P
- 1726 H St NE Unit ID1037741P
