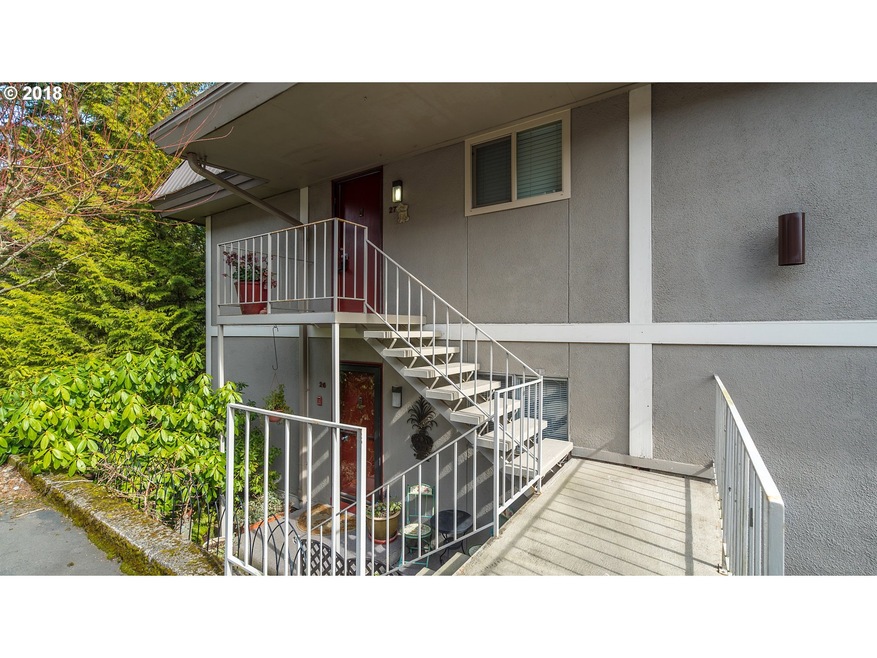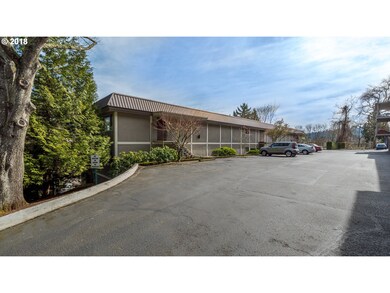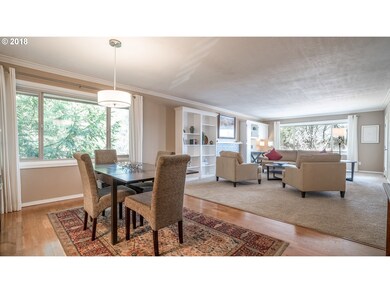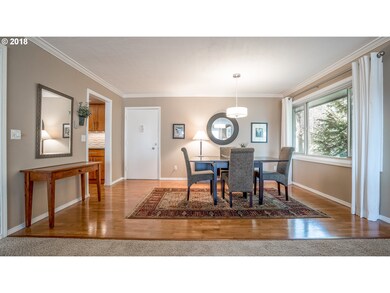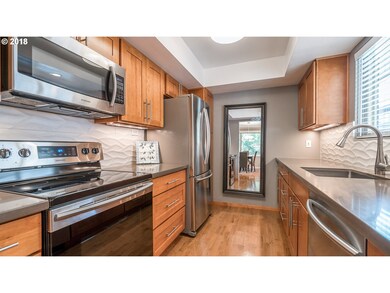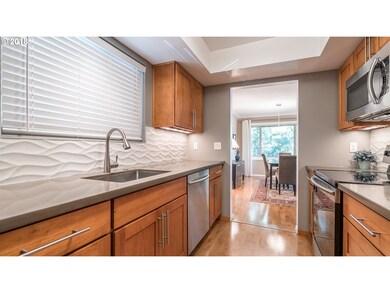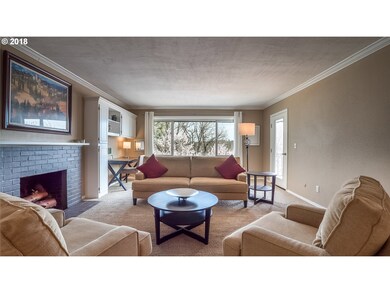
$289,950
- 3 Beds
- 2 Baths
- 1,085 Sq Ft
- 44 Eagle Crest Dr
- Unit 7
- Lake Oswego, OR
*** ONE YEAR HOA DUES PAID BY SELLER WITH FULL PRICE OFFER *** Check out the 3D walk through tour *** Amazing 3 bed 2 bath ONE LEVEL condo!!! You can't beat the location of this BEAUTIFULLY UPDATED HOME nestled in this quiet peaceful Mountain Park neighborhood. It is turn key with updated kitchen, baths and flooring, there's nothing left to do. The generous living room is open to the dining
Jason Kennedy RE/MAX Equity Group
