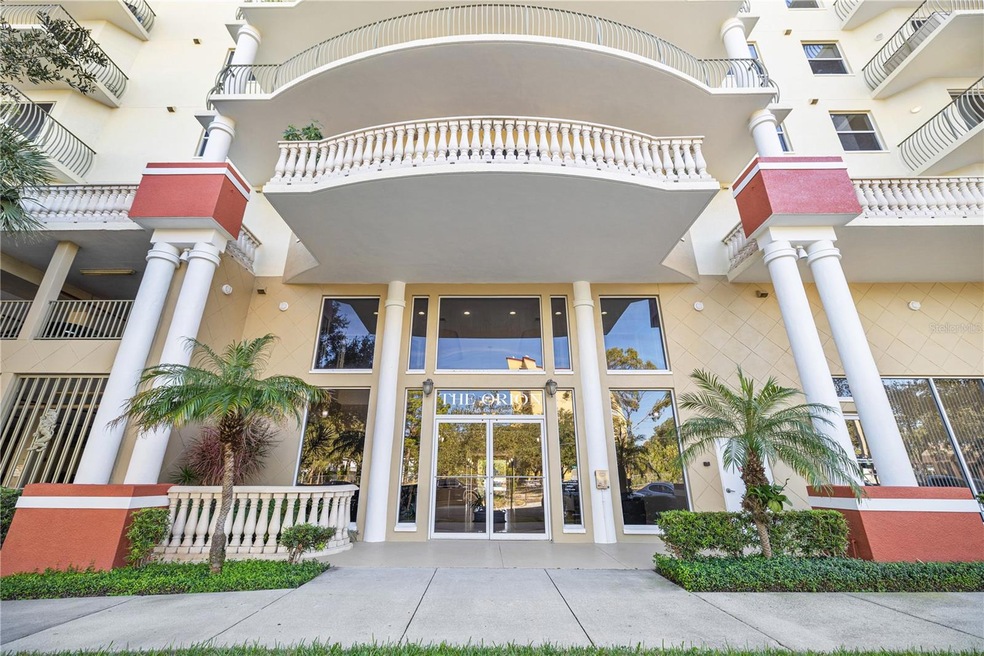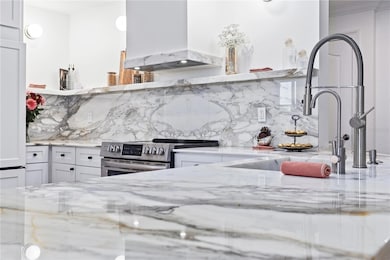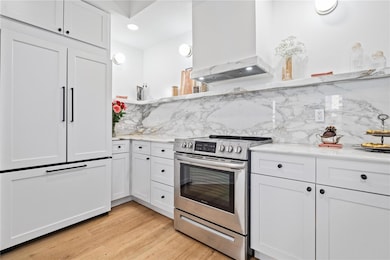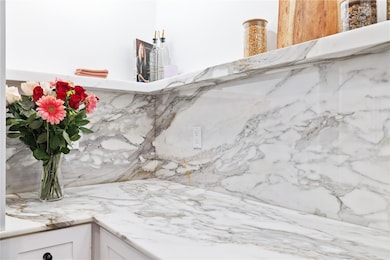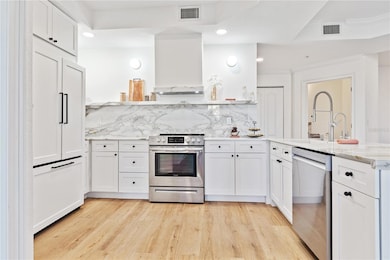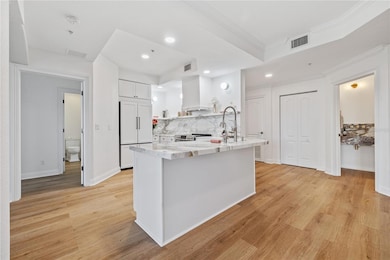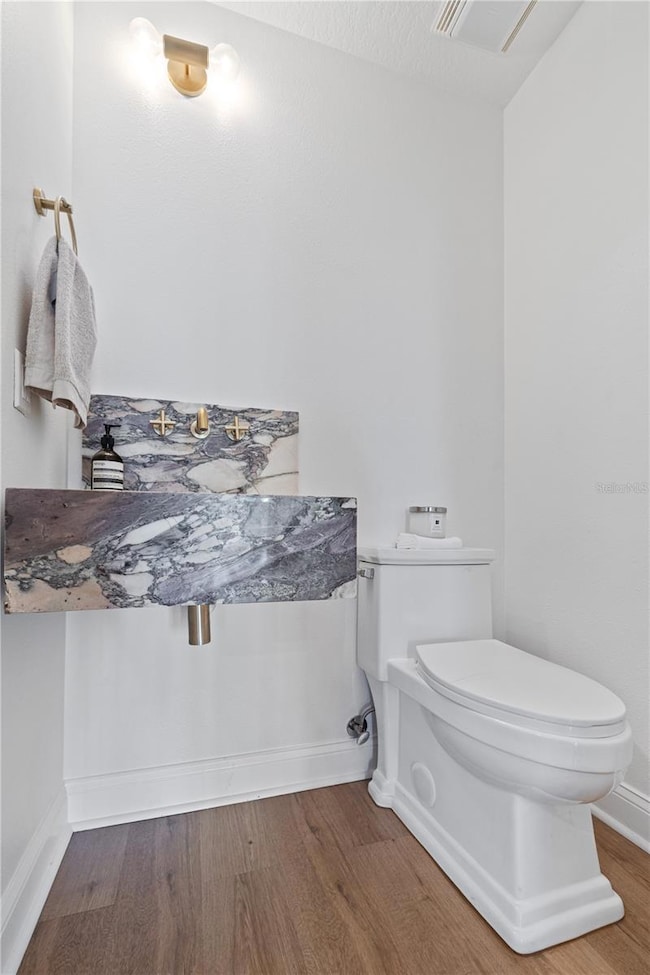750 4th Ave S Unit 405D Saint Petersburg, FL 33701
Downtown Saint Petersburg NeighborhoodEstimated payment $5,611/month
Highlights
- Fitness Center
- Private Pool
- Open Floorplan
- St. Petersburg High School Rated A
- City View
- Bonus Room
About This Home
Beautifully renovated corner unit, open floor plan filled with natural light and designer finishes- with a 50' WRAP AROUND BALCONY! Recently renovated to include a gorgeous laundry room with tankless water heater, a marble-wrapped designer kitchen with Insta-hot for your morning tea, and two (2) reserved parking spaces in the secured garage- a rare bonus for DTSP. Building amenities include a rooftop pool, fitness center, beautiful lobby with mezzanine clubhouse. Well-located near the finest dining and entertainment, with easy access to the highway.
Listing Agent
KELLER WILLIAMS ST PETE REALTY Brokerage Email: murraycoleman@kw.com License #3299971 Listed on: 12/08/2025

Property Details
Home Type
- Condominium
Est. Annual Taxes
- $9,875
Year Built
- Built in 2007
Lot Details
- End Unit
- North Facing Home
HOA Fees
- $842 Monthly HOA Fees
Parking
- 2 Car Attached Garage
Home Design
- Entry on the 4th floor
- Block Foundation
- Block Exterior
Interior Spaces
- 1,640 Sq Ft Home
- 1-Story Property
- Open Floorplan
- Ceiling Fan
- Great Room
- Bonus Room
- Luxury Vinyl Tile Flooring
- City Views
Kitchen
- Range Hood
- Recirculated Exhaust Fan
- Microwave
- Freezer
- Ice Maker
- Dishwasher
- Stone Countertops
- Disposal
Bedrooms and Bathrooms
- 2 Bedrooms
- Split Bedroom Floorplan
- Walk-In Closet
Laundry
- Laundry Room
- Dryer
- Washer
Outdoor Features
- Private Pool
- Balcony
- Wrap Around Porch
Utilities
- Central Heating and Cooling System
- Vented Exhaust Fan
- Tankless Water Heater
- Cable TV Available
Listing and Financial Details
- Visit Down Payment Resource Website
- Assessor Parcel Number 19-31-17-64809-000-4050
Community Details
Overview
- Association fees include escrow reserves fund, maintenance structure, ground maintenance, maintenance, pool, trash
- Condominium Associates Association, Phone Number (727) 573-9300
- Visit Association Website
- Orion Bldg Condo The Subdivision
Recreation
- Fitness Center
- Community Pool
Pet Policy
- Pet Size Limit
- 2 Pets Allowed
- Dogs and Cats Allowed
- Small pets allowed
Map
Home Values in the Area
Average Home Value in this Area
Tax History
| Year | Tax Paid | Tax Assessment Tax Assessment Total Assessment is a certain percentage of the fair market value that is determined by local assessors to be the total taxable value of land and additions on the property. | Land | Improvement |
|---|---|---|---|---|
| 2025 | $9,875 | $495,021 | -- | $495,021 |
| 2024 | $5,419 | $506,027 | -- | $506,027 |
| 2023 | $5,419 | $315,425 | $0 | $0 |
| 2022 | $5,282 | $306,238 | $0 | $0 |
| 2021 | $6,331 | $330,176 | $0 | $0 |
| 2020 | $5,959 | $316,365 | $0 | $0 |
| 2019 | $5,574 | $304,010 | $0 | $304,010 |
| 2018 | $5,167 | $284,829 | $0 | $0 |
| 2017 | $4,693 | $247,449 | $0 | $0 |
| 2016 | $4,847 | $294,881 | $0 | $0 |
| 2015 | $4,717 | $292,138 | $0 | $0 |
| 2014 | $3,714 | $189,686 | $0 | $0 |
Property History
| Date | Event | Price | List to Sale | Price per Sq Ft | Prior Sale |
|---|---|---|---|---|---|
| 12/08/2025 12/08/25 | For Sale | $750,000 | 0.0% | $457 / Sq Ft | |
| 01/04/2025 01/04/25 | Rented | $3,400 | 0.0% | -- | |
| 12/18/2024 12/18/24 | Under Contract | -- | -- | -- | |
| 12/17/2024 12/17/24 | For Rent | $3,400 | 0.0% | -- | |
| 12/17/2024 12/17/24 | Under Contract | -- | -- | -- | |
| 12/12/2024 12/12/24 | For Rent | $3,400 | 0.0% | -- | |
| 12/15/2023 12/15/23 | Rented | $3,400 | 0.0% | -- | |
| 11/21/2023 11/21/23 | Under Contract | -- | -- | -- | |
| 11/13/2023 11/13/23 | For Rent | $3,400 | +6.3% | -- | |
| 03/24/2023 03/24/23 | Rented | $3,200 | -1.5% | -- | |
| 03/01/2023 03/01/23 | Under Contract | -- | -- | -- | |
| 02/03/2023 02/03/23 | For Rent | $3,250 | 0.0% | -- | |
| 06/14/2021 06/14/21 | Sold | $519,000 | -1.0% | $316 / Sq Ft | View Prior Sale |
| 04/16/2021 04/16/21 | Pending | -- | -- | -- | |
| 03/23/2021 03/23/21 | For Sale | $524,000 | -- | $320 / Sq Ft |
Purchase History
| Date | Type | Sale Price | Title Company |
|---|---|---|---|
| Warranty Deed | $519,000 | Fidelity Natl Ttl Of Fl Inc | |
| Corporate Deed | $500,000 | Stewart Title Pinellas Inc |
Mortgage History
| Date | Status | Loan Amount | Loan Type |
|---|---|---|---|
| Open | $493,050 | New Conventional | |
| Previous Owner | $150,000 | Purchase Money Mortgage |
Source: Stellar MLS
MLS Number: TB8454786
APN: 19-31-17-64809-000-4050
- 724 4th Ave S Unit 10
- 316 8th St S Unit 204
- 623 Mound Park Way S
- 644 3rd Ave S Unit 305
- 626 3rd Ave S
- 865 6th Ave S Unit 17
- 577 4th Ave S
- 536 Doctor Martin Luther King Junior St S
- 600 3rd Ave S Unit 301
- 600 3rd Ave S Unit 205
- 600 3rd Ave S Unit 209
- 600 3rd Ave S Unit 302
- 600 3rd Ave S Unit 505
- 600 3rd Ave S Unit 406
- 600 3rd Ave S Unit 410
- 600 3rd Ave S Unit 201
- 600 3rd Ave S Unit 405
- 600 3rd Ave S Unit 510
- 600 3rd Ave S Unit 508
- 867 6th Ave S
- 750 4th Ave S Unit 603C
- 750 4th Ave S Unit 401H
- 644 4th Ave S Unit 7
- 644 4th Ave S Unit 1
- 865 6th Ave S Unit 17
- 600 3rd Ave S Unit 510
- 305 Dr M L K Jr St S Unit 843.1403526
- 305 Dr M L K Jr St S Unit 739.1403522
- 305 Dr M L K Jr St S Unit 813.1403523
- 305 Dr M L K Jr St S Unit 641.1404462
- 305 Dr M L K Jr St S Unit 839.1403629
- 305 Dr M L K Jr St S Unit 636.1404461
- 305 Dr M L K Jr St S Unit 105.1403597
- 305 Dr M L K Jr St S Unit 646.1404463
- 305 Dr M L K Jr St S Unit 103.1403595
- 305 Dr M L K Jr St S Unit 410.1403632
- 305 Dr M L K Jr St S Unit 333.1403626
- 305 Dr M L K Jr St S Unit 241.1403558
- 305 Dr M L K Jr St S Unit 321.1403602
- 305 Dr M L K Jr St S Unit 239.1404464
