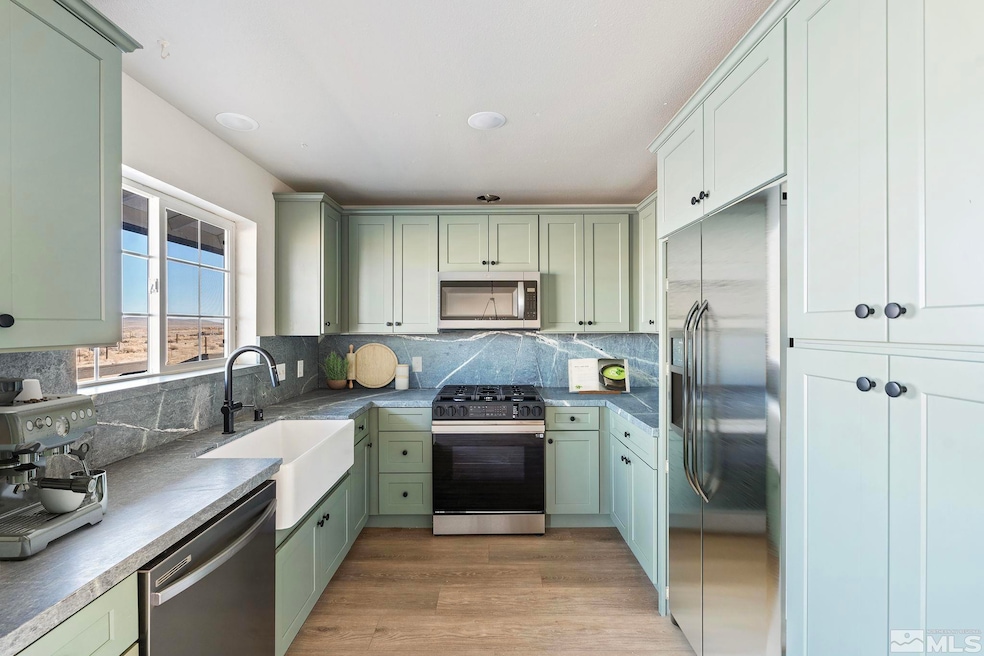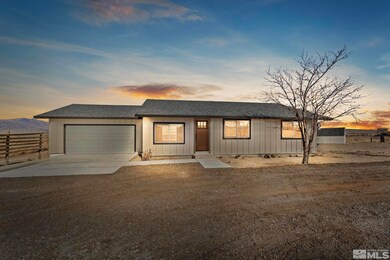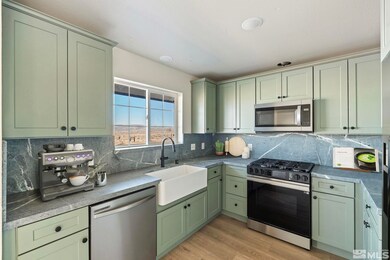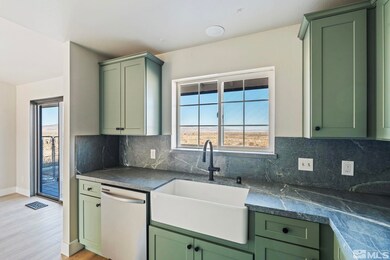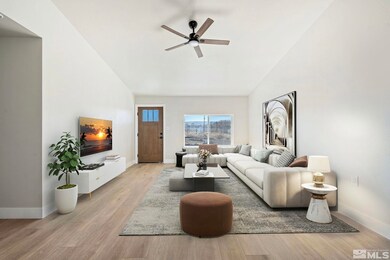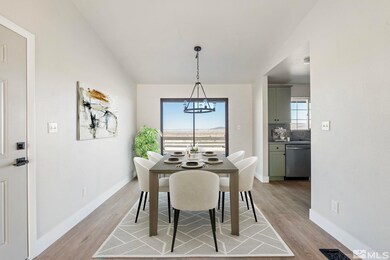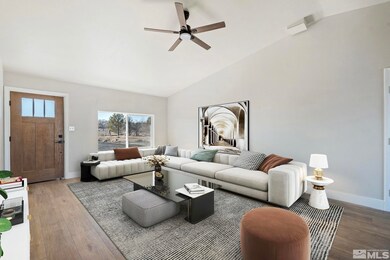
750 Baron Ln Fernley, NV 89408
Highlights
- Horses Allowed On Property
- Mountain View
- No HOA
- 9.66 Acre Lot
- Separate Formal Living Room
- 2 Car Attached Garage
About This Home
As of May 2025Welcome home to this beautifully updated 3-bedroom, 2-bathroom home set on nearly 10 acres of open land, offering space, privacy, and modern comfort. Every inch of this property has been thoughtfully upgraded, giving you the perfect blend of contemporary style and rural tranquility. As you pull in, a brand-new slab driveway leads you to the freshly poured garage pad, where a new garage door awaits., The new siding, exterior paint, and a durable 30-year roof give this home a fresh, polished look that will stand the test of time. New windows throughout flood the interior with natural light, highlighting the brand-new flooring and fixtures at every turn. Step inside and be wowed by the stunning kitchen remodel, featuring new cabinetry, soapstone countertops, an apron-front sink, and sleek stainless steel appliances. The bathrooms have been completely reimagined with new tile work, stylish vanities, and modern plumbing and lighting fixtures. With fresh interior paint and every detail carefully updated, this home is truly move-in ready. Plus, the well and septic reports are available, and the septic has already been pumped—saving potential buyers time and money. Whether you're looking for wide-open spaces, a modernized country retreat, or a home where all the hard work has already been done, this is the one you’ve been waiting for. Come see it today!
Last Agent to Sell the Property
Stitser Properties License #S.197756 Listed on: 01/30/2025
Home Details
Home Type
- Single Family
Est. Annual Taxes
- $2,591
Year Built
- Built in 1993
Lot Details
- 9.66 Acre Lot
- Partially Fenced Property
- Level Lot
- Open Lot
- Property is zoned RR5
Parking
- 2 Car Attached Garage
Property Views
- Mountain
- Desert
Home Design
- Pitched Roof
- Shingle Roof
- Composition Roof
- Wood Siding
- Stick Built Home
Interior Spaces
- 1,280 Sq Ft Home
- 1-Story Property
- Double Pane Windows
- Family Room
- Separate Formal Living Room
- Crawl Space
Kitchen
- <<builtInOvenToken>>
- Gas Oven
- Gas Cooktop
- Dishwasher
Flooring
- Carpet
- Laminate
Bedrooms and Bathrooms
- 3 Bedrooms
- 2 Full Bathrooms
- Primary Bathroom includes a Walk-In Shower
Laundry
- Laundry Room
- Laundry in Garage
Schools
- East Valley Elementary School
- Silverland Middle School
- Fernley High School
Utilities
- Cooling Available
- Heating System Uses Propane
- Propane
- Private Water Source
- Well
- Gas Water Heater
- Septic Tank
- Internet Available
Additional Features
- Storage Shed
- Horses Allowed On Property
Community Details
- No Home Owners Association
Listing and Financial Details
- Home warranty included in the sale of the property
- Assessor Parcel Number 02135116
Ownership History
Purchase Details
Home Financials for this Owner
Home Financials are based on the most recent Mortgage that was taken out on this home.Purchase Details
Home Financials for this Owner
Home Financials are based on the most recent Mortgage that was taken out on this home.Similar Homes in Fernley, NV
Home Values in the Area
Average Home Value in this Area
Purchase History
| Date | Type | Sale Price | Title Company |
|---|---|---|---|
| Bargain Sale Deed | $525,000 | Stewart Title | |
| Bargain Sale Deed | $251,000 | Stewart Title |
Mortgage History
| Date | Status | Loan Amount | Loan Type |
|---|---|---|---|
| Open | $503,459 | FHA | |
| Previous Owner | $265,000 | New Conventional |
Property History
| Date | Event | Price | Change | Sq Ft Price |
|---|---|---|---|---|
| 05/23/2025 05/23/25 | Sold | $525,000 | -1.9% | $410 / Sq Ft |
| 01/30/2025 01/30/25 | For Sale | $535,000 | +113.1% | $418 / Sq Ft |
| 09/11/2024 09/11/24 | Sold | $251,000 | -35.6% | $196 / Sq Ft |
| 04/11/2024 04/11/24 | Pending | -- | -- | -- |
| 03/01/2024 03/01/24 | Price Changed | $390,000 | -10.3% | $305 / Sq Ft |
| 02/05/2024 02/05/24 | Price Changed | $435,000 | -3.3% | $340 / Sq Ft |
| 12/29/2023 12/29/23 | For Sale | $450,000 | -- | $352 / Sq Ft |
Tax History Compared to Growth
Tax History
| Year | Tax Paid | Tax Assessment Tax Assessment Total Assessment is a certain percentage of the fair market value that is determined by local assessors to be the total taxable value of land and additions on the property. | Land | Improvement |
|---|---|---|---|---|
| 2024 | $2,565 | $103,710 | $63,000 | $40,709 |
| 2023 | $2,565 | $101,326 | $63,000 | $38,326 |
| 2022 | $2,167 | $98,541 | $63,000 | $35,541 |
| 2021 | $2,010 | $97,945 | $63,000 | $34,945 |
| 2020 | $1,862 | $96,629 | $63,000 | $33,629 |
| 2019 | $1,748 | $64,185 | $31,500 | $32,685 |
| 2018 | $1,666 | $63,545 | $31,500 | $32,045 |
| 2017 | $1,594 | $63,731 | $31,500 | $32,231 |
| 2016 | $1,555 | $53,457 | $21,000 | $32,457 |
| 2015 | $1,552 | $51,802 | $21,000 | $30,802 |
| 2014 | $1,507 | $53,067 | $21,000 | $32,067 |
Agents Affiliated with this Home
-
Haley Paulsen

Seller's Agent in 2025
Haley Paulsen
Stitser Properties
(775) 437-0993
31 Total Sales
-
Alyssa McDermott
A
Seller Co-Listing Agent in 2025
Alyssa McDermott
Stitser Properties
(775) 530-4178
65 Total Sales
-
Katie Gillespie

Buyer's Agent in 2025
Katie Gillespie
eXp Realty
(775) 636-0964
304 Total Sales
-
T
Seller's Agent in 2024
Tina Autry
LPT Realty, LLC
-
Riffat Malik

Seller Co-Listing Agent in 2024
Riffat Malik
LPT Realty, LLC
(775) 771-0356
32 Total Sales
-
Colt Vines

Buyer's Agent in 2024
Colt Vines
Stitser Properties
(775) 303-1319
28 Total Sales
Map
Source: Northern Nevada Regional MLS
MLS Number: 250001101
APN: 021-351-16
- 4255 E Highway 50a
- 441 Dog Leg Dr
- 1820 Bogie Ct
- 4505 Farm District Rd
- 372 Kim Ct
- 1724 Pro Ct
- 342 Bens Way
- 1905 Seven Iron Ct
- 298 Fallen Leaf Ln
- 337 Bens Way
- 279 Jordan Ct
- 191 Desert Springs Ln
- 240 Mary Lou Ln
- 239 Mary Lou Ln
- 219 Mary Lou Ln
- 203 Mary Lou Ln
- 1103 Dixie Ln
- 165 Desert Springs Ln
- 1117 Dixie Ln
- 158 Desert Springs Ln
