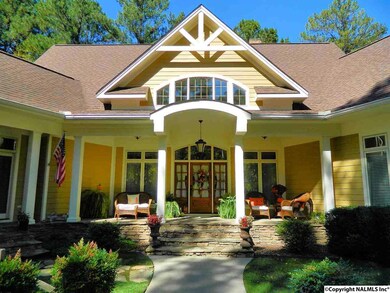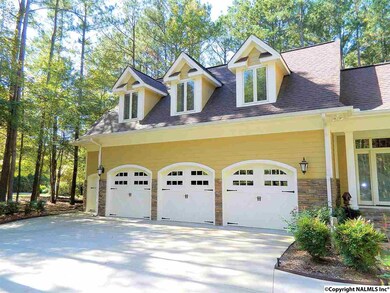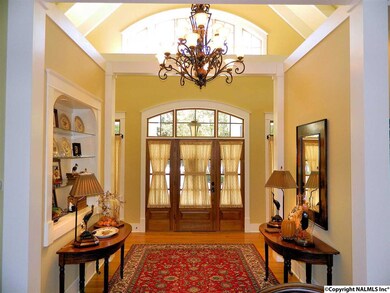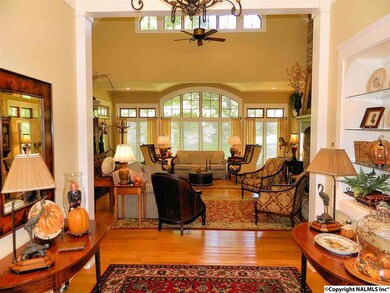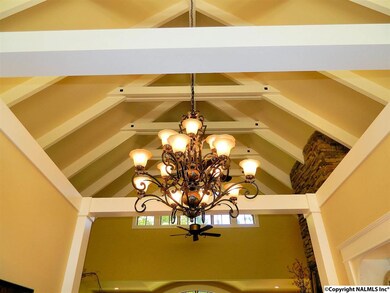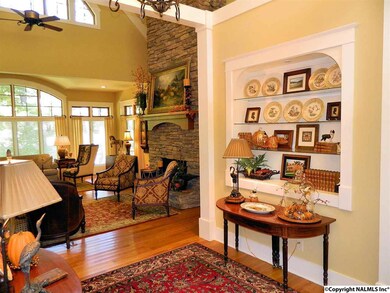
750 Cherokee Ridge Dr Union Grove, AL 35175
Highlights
- Gated Community
- Clubhouse
- Traditional Architecture
- Brindlee Mountain Primary School Rated A-
- Multiple Fireplaces
- Main Floor Primary Bedroom
About This Home
As of January 2025UNPARALLELED QUALITY, NESTLED ON 2 LOTS, WHICH BACK UP TO THE 17TH FAIRWAY. THIS HOME AFFORDS THE GATED PRIVACY OF CHEROKEE RIDGE COUNTRY CLUB. ATTENTION TO DETAIL, QUALITY, AND CRAFTSMANSHIP ARE EVIDENT THROUGHOUT THIS CUSTOM BUILT HOME. THIS HOME NATURALLY INVITES YOU INSIDE AND EXUDES A WARM RELAXING ATMOSPHERE. ONLY THE FINEST MATERIALS WERE CHOSEN; CYPRESS DOORS & TRANSOMS, GRANITE & MARBLE COUNTERS, QUARTZ SINKS & ONYX SHOWERS, HARDWOOD & MARBLE FLOORS, STACKED STONE FIREPLACES, VAULTED BEAM CEILINGS WITH A CATHEDRAL FEEL, MARVIN WINDOWS, FABULOUS LIGHTING, APPLIANCES, SINKS, FIXTURES, AND CABINETRY. 3-CAR AND 1-GOLF CART GARAGES. ABSOLUTELY THE BEST BUY IN NORTH ALABAMA !!
Last Agent to Sell the Property
Keller Williams-Sterling Prop. License #75548 Listed on: 10/11/2015

Home Details
Home Type
- Single Family
Est. Annual Taxes
- $2,426
Year Built
- Built in 2008
Lot Details
- 0.83 Acre Lot
- Lot Dimensions are 247 x 185.5 x 220 x 182.5
HOA Fees
- $150 Monthly HOA Fees
Home Design
- Traditional Architecture
- Roof Vent Fans
Interior Spaces
- 4,042 Sq Ft Home
- Property has 2 Levels
- Central Vacuum
- Multiple Fireplaces
- Gas Log Fireplace
- Double Pane Windows
- Basement
- Crawl Space
- Attic Fan
Kitchen
- Double Oven
- Gas Oven
- Cooktop
- Microwave
- Dishwasher
- Disposal
Bedrooms and Bathrooms
- 3 Bedrooms
- Primary Bedroom on Main
Schools
- Union Grove Elementary School
- Arab High School
Utilities
- Two cooling system units
- Multiple Heating Units
- High-Efficiency Water Heater
Listing and Financial Details
- Tax Lot 2
- Assessor Parcel Number 1204184000016018
Community Details
Overview
- Dollar & Watson Association
- Built by PARKER & SONS CONSTRUCTION INC
- Cherokee Ridge Subdivision
Amenities
- Common Area
- Clubhouse
Recreation
- Tennis Courts
- Community Pool
Security
- Gated Community
Ownership History
Purchase Details
Home Financials for this Owner
Home Financials are based on the most recent Mortgage that was taken out on this home.Similar Homes in Union Grove, AL
Home Values in the Area
Average Home Value in this Area
Purchase History
| Date | Type | Sale Price | Title Company |
|---|---|---|---|
| Warranty Deed | $925,000 | None Listed On Document |
Mortgage History
| Date | Status | Loan Amount | Loan Type |
|---|---|---|---|
| Open | $550,000 | VA | |
| Previous Owner | $700,000 | Credit Line Revolving | |
| Previous Owner | $395,000 | New Conventional |
Property History
| Date | Event | Price | Change | Sq Ft Price |
|---|---|---|---|---|
| 07/12/2025 07/12/25 | For Sale | $989,000 | +6.9% | $246 / Sq Ft |
| 01/16/2025 01/16/25 | Sold | $925,000 | -7.0% | $229 / Sq Ft |
| 09/01/2024 09/01/24 | For Sale | $995,000 | +93.2% | $246 / Sq Ft |
| 10/11/2016 10/11/16 | Off Market | $515,000 | -- | -- |
| 07/13/2016 07/13/16 | Sold | $515,000 | -5.5% | $127 / Sq Ft |
| 07/13/2016 07/13/16 | Pending | -- | -- | -- |
| 10/11/2015 10/11/15 | For Sale | $545,000 | -- | $135 / Sq Ft |
Tax History Compared to Growth
Tax History
| Year | Tax Paid | Tax Assessment Tax Assessment Total Assessment is a certain percentage of the fair market value that is determined by local assessors to be the total taxable value of land and additions on the property. | Land | Improvement |
|---|---|---|---|---|
| 2024 | $2,426 | $58,340 | $0 | $0 |
| 2023 | $2,426 | $58,340 | $4,000 | $54,340 |
| 2022 | $2,426 | $58,340 | $0 | $0 |
| 2021 | $2,135 | $58,340 | $0 | $0 |
| 2020 | $1,716 | $47,180 | $0 | $0 |
| 2017 | $1,668 | $47,160 | $0 | $0 |
| 2015 | -- | $43,000 | $0 | $0 |
| 2014 | -- | $43,000 | $0 | $0 |
Agents Affiliated with this Home
-
Kenyala Hicks

Seller's Agent in 2025
Kenyala Hicks
MeritHouse Realty
(256) 200-4056
105 Total Sales
-
Wayne Martin

Seller's Agent in 2025
Wayne Martin
Realty South Tennessee Valley
(256) 506-4148
20 Total Sales
-
Phillip Gore

Seller's Agent in 2016
Phillip Gore
Keller Williams-Sterling Prop.
(256) 425-0307
61 Total Sales
-
Kristie Richards
K
Buyer's Agent in 2016
Kristie Richards
Hometown Realty, LLC.
(256) 302-7733
3 Total Sales
Map
Source: ValleyMLS.com
MLS Number: 1031127
APN: 120418-4-000-016018
- 2450 Cherokee Ridge Dr
- 2841 Cherokee Ridge Dr
- 2931 Cherokee Ridge Dr
- 178 Ridgewood Cir
- 162 Ridgewood Cir
- 248 Woodmont Dr
- 86 Oak Ridge Way
- 376 Highlands
- 128 Savannah Cir
- 54 Oak Ridge Place
- 3056 Cherokee Ridge Dr
- 1439 Cherokee Ridge Dr
- 0 Pinecrest Drive Creekwood Drive Evergr
- 340 Creekwood Dr
- 361 Creekwood Dr
- Lot 525/526 Falling Leaf Ln
- 65 Turning Leaf
- 53 Turning Leaf
- 75 Turning Leaf
- 89 Turning Leaf

