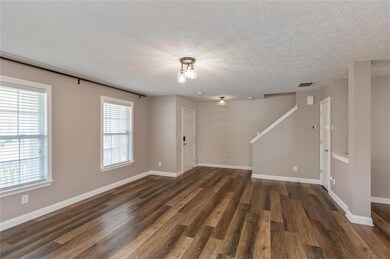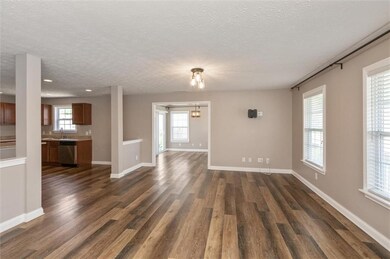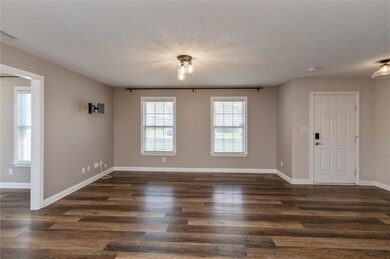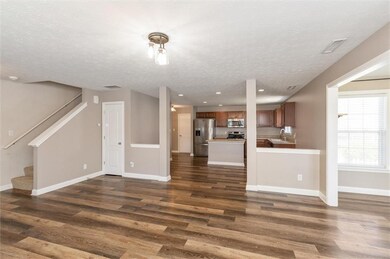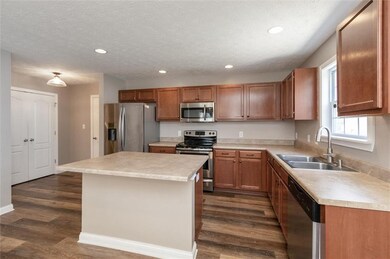
750 Chestnut Ln Brownsburg, IN 46112
Highlights
- Traditional Architecture
- 2 Car Attached Garage
- Walk-In Closet
- Lincoln Elementary Rated A
- Woodwork
- Forced Air Heating and Cooling System
About This Home
As of July 2021This model like home with 3 bdrms and 2.5 bathes is in Whittington Estates. First floor offers many windows offering ample natural light. Large living with stunning sunroom that opens onto a patio in a fenced in yard. Large kitchen has a huge pantry, large island, stainless steel appliances and eating area. Second floor offers a bonus room at the top of the stairs with the master in the front of the home and the secondary bedrooms in the rear. Master bdrm has a large walk-in closet and a private bath with large soaking tub and two sinks. Garage enters from a rear ally. lose to downtown Brownsburg, restaurants and shopping.
Last Agent to Sell the Property
Highgarden Real Estate License #RB14047696 Listed on: 07/03/2021

Last Buyer's Agent
Robin Pickett
Nest Realty

Home Details
Home Type
- Single Family
Est. Annual Taxes
- $1,842
Year Built
- Built in 2010
Lot Details
- 4,792 Sq Ft Lot
- Back Yard Fenced
HOA Fees
- $37 Monthly HOA Fees
Parking
- 2 Car Attached Garage
- Driveway
Home Design
- Traditional Architecture
- Slab Foundation
- Vinyl Siding
Interior Spaces
- 2-Story Property
- Woodwork
- Vinyl Clad Windows
- Window Screens
- Combination Dining and Living Room
- Attic Access Panel
- Fire and Smoke Detector
Kitchen
- Electric Oven
- Built-In Microwave
- Dishwasher
- Disposal
Bedrooms and Bathrooms
- 3 Bedrooms
- Walk-In Closet
Laundry
- Dryer
- Washer
Utilities
- Forced Air Heating and Cooling System
- Heating System Uses Gas
- Gas Water Heater
- Cable TV Available
Community Details
- Association fees include ground maintenance, management, snow removal
- Whittington Estates Subdivision
- Property managed by H & H Managemnet
Listing and Financial Details
- Assessor Parcel Number 320702238012000026
Ownership History
Purchase Details
Home Financials for this Owner
Home Financials are based on the most recent Mortgage that was taken out on this home.Purchase Details
Home Financials for this Owner
Home Financials are based on the most recent Mortgage that was taken out on this home.Purchase Details
Home Financials for this Owner
Home Financials are based on the most recent Mortgage that was taken out on this home.Purchase Details
Home Financials for this Owner
Home Financials are based on the most recent Mortgage that was taken out on this home.Purchase Details
Home Financials for this Owner
Home Financials are based on the most recent Mortgage that was taken out on this home.Purchase Details
Home Financials for this Owner
Home Financials are based on the most recent Mortgage that was taken out on this home.Purchase Details
Similar Homes in Brownsburg, IN
Home Values in the Area
Average Home Value in this Area
Purchase History
| Date | Type | Sale Price | Title Company |
|---|---|---|---|
| Warranty Deed | -- | None Listed On Document | |
| Warranty Deed | -- | None Available | |
| Warranty Deed | -- | -- | |
| Deed | -- | None Available | |
| Warranty Deed | -- | Stewart Title Company | |
| Warranty Deed | -- | None Available | |
| Corporate Deed | -- | None Available |
Mortgage History
| Date | Status | Loan Amount | Loan Type |
|---|---|---|---|
| Open | $262,163 | New Conventional | |
| Previous Owner | $153,600 | New Conventional | |
| Previous Owner | $161,990 | New Conventional | |
| Previous Owner | $121,600 | New Conventional | |
| Previous Owner | $122,800 | FHA | |
| Previous Owner | $122,800 | FHA | |
| Previous Owner | $129,140 | FHA |
Property History
| Date | Event | Price | Change | Sq Ft Price |
|---|---|---|---|---|
| 07/30/2021 07/30/21 | Sold | $267,000 | 0.0% | $138 / Sq Ft |
| 07/07/2021 07/07/21 | Pending | -- | -- | -- |
| 07/06/2021 07/06/21 | Off Market | $267,000 | -- | -- |
| 07/03/2021 07/03/21 | For Sale | $250,000 | +30.2% | $130 / Sq Ft |
| 07/12/2019 07/12/19 | Sold | $192,000 | +1.1% | $100 / Sq Ft |
| 06/17/2019 06/17/19 | Pending | -- | -- | -- |
| 06/14/2019 06/14/19 | For Sale | $189,900 | +13.7% | $98 / Sq Ft |
| 09/27/2016 09/27/16 | Sold | $167,000 | +1.2% | $87 / Sq Ft |
| 08/15/2016 08/15/16 | Pending | -- | -- | -- |
| 08/10/2016 08/10/16 | For Sale | $165,000 | -- | $86 / Sq Ft |
Tax History Compared to Growth
Tax History
| Year | Tax Paid | Tax Assessment Tax Assessment Total Assessment is a certain percentage of the fair market value that is determined by local assessors to be the total taxable value of land and additions on the property. | Land | Improvement |
|---|---|---|---|---|
| 2023 | $2,674 | $267,400 | $45,800 | $221,600 |
| 2022 | $2,239 | $223,900 | $42,400 | $181,500 |
| 2021 | $1,922 | $192,200 | $38,600 | $153,600 |
| 2020 | $1,841 | $184,100 | $38,600 | $145,500 |
| 2019 | $1,690 | $169,000 | $36,700 | $132,300 |
| 2018 | $1,624 | $162,400 | $36,700 | $125,700 |
| 2017 | $1,508 | $150,800 | $34,000 | $116,800 |
| 2016 | $1,465 | $146,500 | $34,000 | $112,500 |
| 2014 | $1,350 | $135,000 | $31,200 | $103,800 |
Agents Affiliated with this Home
-
H
Seller's Agent in 2021
Harry Sanders
Highgarden Real Estate
2 in this area
38 Total Sales
-
R
Buyer's Agent in 2021
Robin Pickett
Nest Realty
-
M
Seller's Agent in 2019
Michael McCooey
F.C. Tucker Company
-
J
Buyer's Agent in 2019
Justin Perrey
Realty One Group New Horizons
-

Seller's Agent in 2016
Scott Lindsay
CENTURY 21 Scheetz
(317) 796-4887
43 in this area
202 Total Sales
-
J
Buyer's Agent in 2016
Jennifer Blandford
Carpenter, REALTORS®
Map
Source: MIBOR Broker Listing Cooperative®
MLS Number: 21796402
APN: 32-07-02-238-012.000-026
- 7026 Barrett Dr
- 1415 Beaumont Cir
- 1233 River Ridge Dr
- 1284 Summer Ridge Ln
- 1280 Summer Ridge Ln
- 1327 Blue Ridge Ln
- 6322 Loraine Dr
- Wexford Plan at Forest Hill
- 7215 Barrett Dr
- 7239 Barrett Dr
- 7242 Barrett Dr
- 7147 Prelude Rd
- 6902 Diamondleaf Way
- 7695 Burns Dr
- Boardwalk Plan at Belle Arbor
- Fifth Avenue Plan at Belle Arbor
- Park Place Plan at Belle Arbor
- Continental Plan at Belle Arbor
- Newberry Plan at Belle Arbor
- 7158 Sugar Maple Ln

