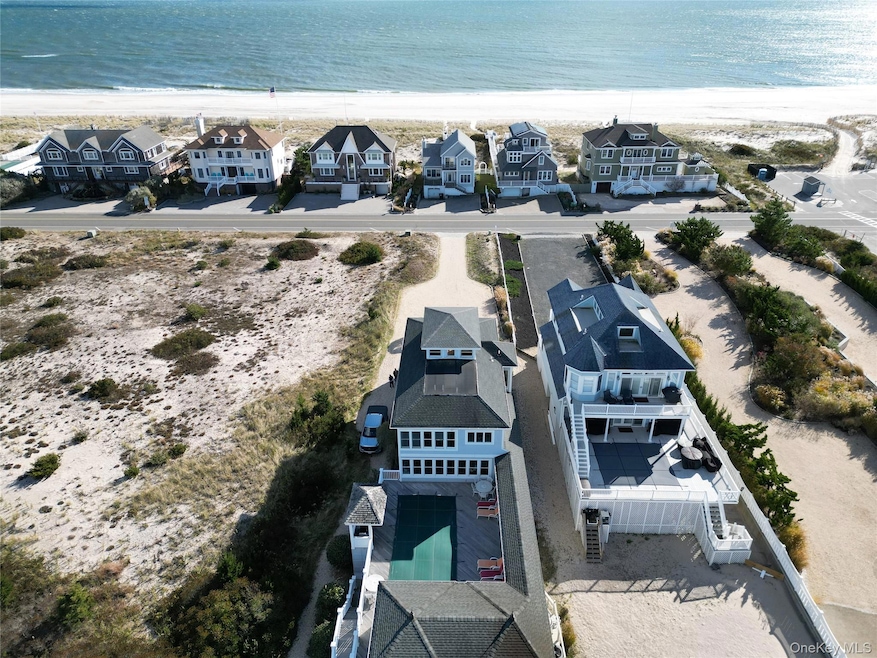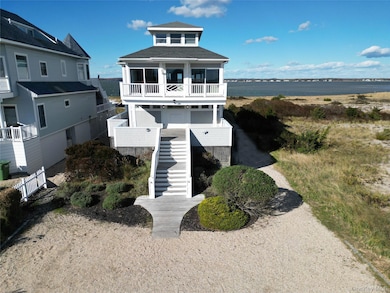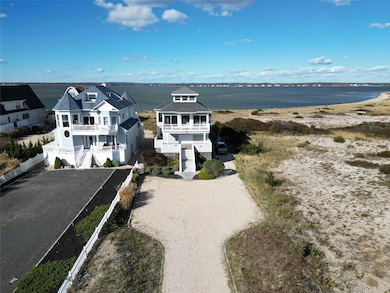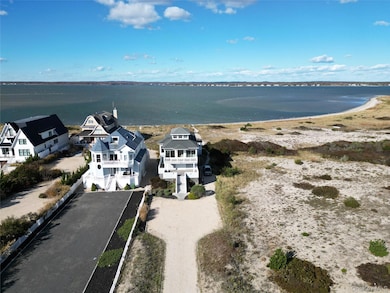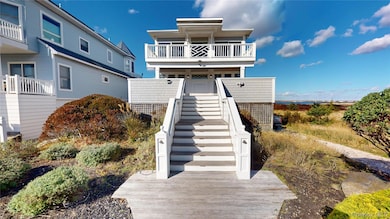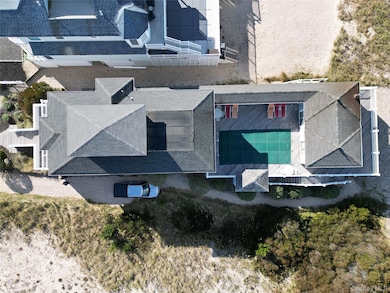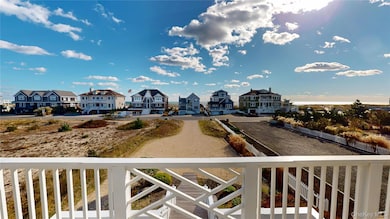750 Dune Rd Westhampton Beach, NY 11978
Highlights
- Beach Access
- In Ground Pool
- Open Floorplan
- Property Fronts a Bay or Harbor
- Eat-In Gourmet Kitchen
- Deck
About This Home
Perched proudly along the iconic Dune Road, this Hamptons hideaway is pure seaside magic. Imagine waking up above the dunes, the ocean breeze on your face, and a 360-degree panorama of bay and sky that reminds you just how good life can be. This isn’t just a beach house — it’s your own slice of coastal adventure. Perfect for sailors, dreamers, and barefoot wanderers alike, this three-level retreat delivers the ultimate summer escape.
With your very own private white-sand beach, you can stroll straight from your deck to the bay, toes in the sand, drink in hand, watching sunsets that feel tailor-made just for you. Inside, the vibe is bright, open, and effortlessly welcoming — seven bedrooms, six baths, gleaming hardwood floors, soaring ceilings, and sunlight pouring through every window. The chef’s kitchen and spacious living areas make it ideal for gathering with friends, sharing stories, and soaking in the laid-back rhythm of seaside living.
Step outside and the magic continues — a heated Gunite pool, a courtyard built for laughter and late-night conversations, and a separate guest wing for when company inevitably decides to stay longer. And that rare third-floor artist’s loft - it’s a space that fuels inspiration, where ocean and bay meet on the horizon and creativity runs wild.
Just beyond your doorstep, the Atlantic rolls in gently — the ocean beach is pristine, protected, and perfect for a morning dip. This is the kind of place where time slows down, memories stretch on forever, and the “flip-flop lifestyle” isn’t a phrase — it’s a way of being. Minutes from the charm of Westhampton Beach, this isn’t just a property — it’s a passport to the good life.
May 27,000k, June 49,500k, July 94,500k, August-Labor Day 103,500k.
Listing Agent
Hampton Estates Realty LLC Brokerage Phone: 631-288-6333 License #10401385269 Listed on: 11/07/2025
Home Details
Home Type
- Single Family
Year Built
- Built in 2000
Lot Details
- 0.53 Acre Lot
- Property Fronts a Bay or Harbor
Parking
- Driveway
Home Design
- Post Modern Architecture
- Wood Siding
- Cedar
Interior Spaces
- 3,238 Sq Ft Home
- 3-Story Property
- Open Floorplan
- Furnished
- Beamed Ceilings
- Cathedral Ceiling
- Wood Flooring
- Water Views
- Unfinished Basement
- Walk-Out Basement
Kitchen
- Eat-In Gourmet Kitchen
- Oven
- Electric Range
- Microwave
- Dishwasher
- Stainless Steel Appliances
- Kitchen Island
Bedrooms and Bathrooms
- 7 Bedrooms
- Primary Bedroom on Main
- Bathroom on Main Level
Laundry
- Dryer
- Washer
Outdoor Features
- In Ground Pool
- Beach Access
- Water Access
- Deck
- Covered Patio or Porch
Schools
- Remsenburg-Speonk Elementary Sch
- Westhampton Middle School
- Westhampton Beach Senior High Sch
Utilities
- Central Air
- Heating Available
- Gas Water Heater
- Cesspool
Community Details
- Call for details about the types of pets allowed
Listing and Financial Details
- Assessor Parcel Number 0907-003-00-01-00-005-000
Matterport 3D Tour
Map
Property History
| Date | Event | Price | List to Sale | Price per Sq Ft | Prior Sale |
|---|---|---|---|---|---|
| 01/10/2026 01/10/26 | Price Changed | $49,500 | -10.0% | $15 / Sq Ft | |
| 11/07/2025 11/07/25 | For Rent | $55,000 | 0.0% | -- | |
| 02/26/2025 02/26/25 | Sold | $3,450,000 | -17.9% | -- | View Prior Sale |
| 12/31/2024 12/31/24 | Pending | -- | -- | -- | |
| 11/12/2024 11/12/24 | Price Changed | $4,200,000 | -9.7% | -- | |
| 10/02/2024 10/02/24 | Price Changed | $4,650,000 | -5.1% | -- | |
| 09/10/2024 09/10/24 | For Sale | $4,900,000 | -- | -- |
Source: OneKey® MLS
MLS Number: 933012
APN: 0907-003-00-01-00-005-000
Ask me questions while you tour the home.
