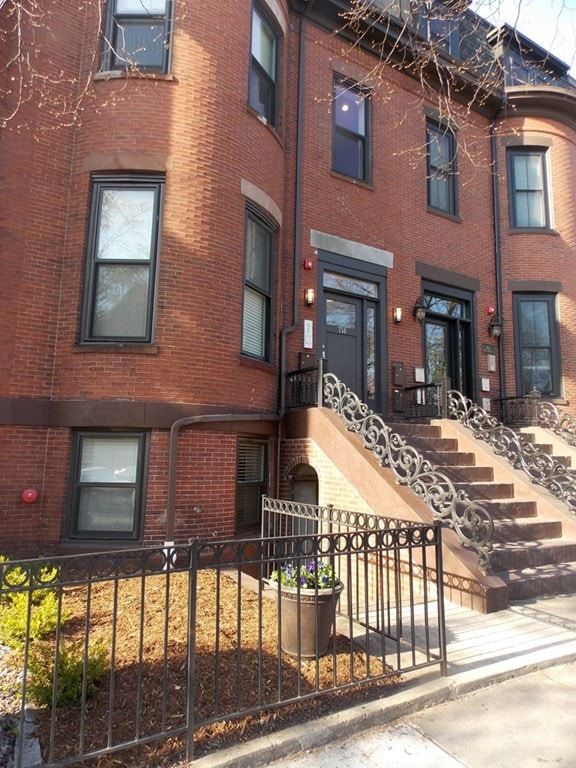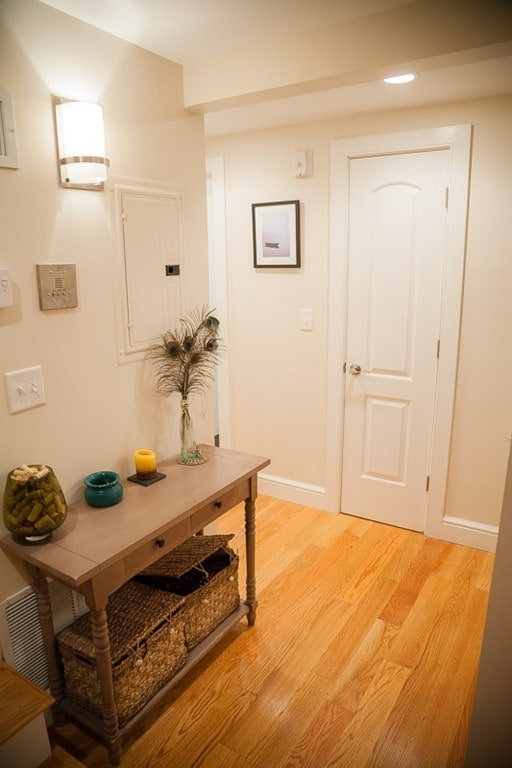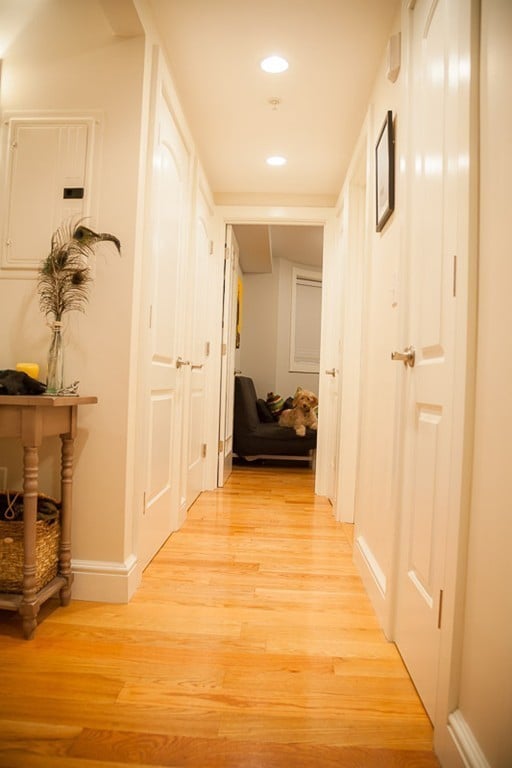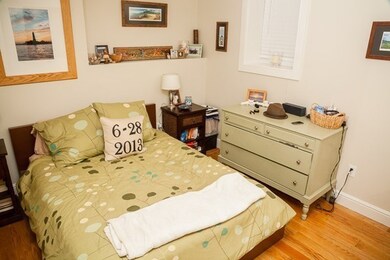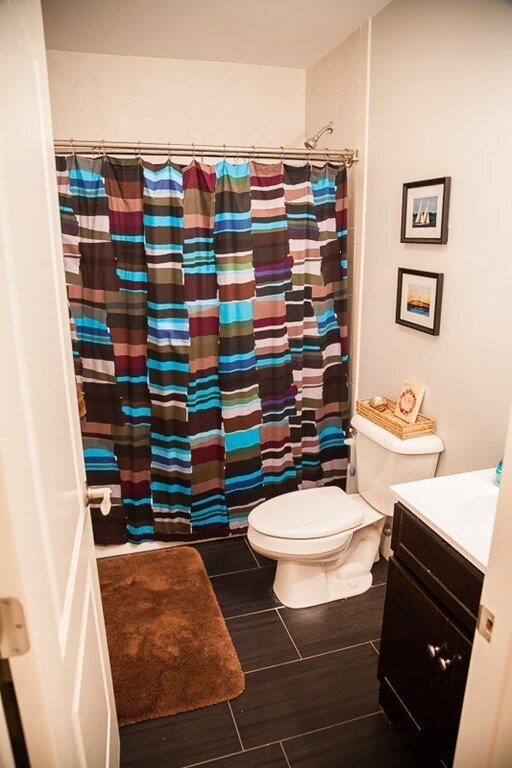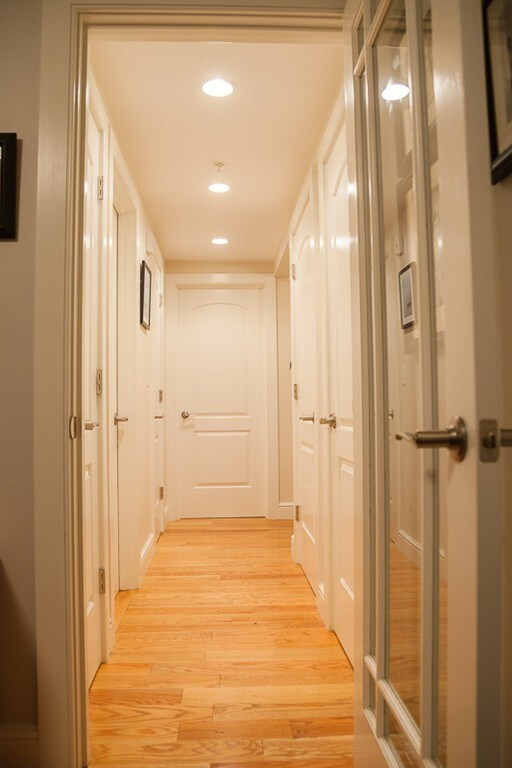
750 E 4th St Unit 1 Boston, MA 02127
South Boston NeighborhoodHighlights
- Medical Services
- Open Floorplan
- Wood Flooring
- Waterfront
- Property is near public transit
- 4-minute walk to Medal Of Honor Park
About This Home
As of July 2025Attention Buyers! Pet friendly,spacious two bedroom one bath floor through with 795+/- sf of living area .Central air, in-unit laundry, exposed brick, hard wood floors and a private blue stone patio and exclusive large yard that delivers. Excellent floor plan with split bedrooms, generous closet space and no wasted space- open floor plan, dining and living area opening to the extra-large private yard where you can garden, grille and watch Fido from your hammock under the tree.The kitchen is complete with granite counters, stainless appliances and dark cabinets. Great for entertaining and a super convenient location - steps to the MBTA bus lines 7,9,10, to the financial district and downtown,shopping, restaurants and local amenities.Walk to M St. beach,stroll to Castle Island & all that South Boston has to offer. Self-managed association. Pictures from owner.Tenanted through July 31,2016. Offers if any are due by Tuesday, 5/17 at 6:00pm
Last Buyer's Agent
Timothy O'Brien
Timothy J. O'Brien
Townhouse Details
Home Type
- Townhome
Est. Annual Taxes
- $4,454
Year Built
- Built in 1899
Lot Details
- 871 Sq Ft Lot
- Waterfront
- Fenced
- Garden
Home Design
- Brick Exterior Construction
- Rubber Roof
Interior Spaces
- 795 Sq Ft Home
- 1-Story Property
- Open Floorplan
- Recessed Lighting
- Fireplace
- Insulated Windows
- French Doors
- Insulated Doors
- Exterior Basement Entry
- Intercom
Kitchen
- Stove
- Range
- Microwave
- Dishwasher
- Solid Surface Countertops
- Disposal
Flooring
- Wood
- Tile
Bedrooms and Bathrooms
- 2 Bedrooms
- 1 Full Bathroom
- Bathtub with Shower
Laundry
- Laundry closet
- Dryer
- Washer
Parking
- On-Street Parking
- Open Parking
Utilities
- Forced Air Heating and Cooling System
- 1 Heating Zone
- Heating System Uses Natural Gas
- Natural Gas Connected
- Cable TV Available
Additional Features
- Energy-Efficient Thermostat
- Patio
- Property is near public transit
Listing and Financial Details
- Assessor Parcel Number W:06 P:02628 S:002,1413965
Community Details
Overview
- Property has a Home Owners Association
- Association fees include water, sewer, insurance, trash
- 4 Units
- 750 East Fourth Street Condominium Trust Community
Amenities
- Medical Services
- Shops
Recreation
- Park
- Jogging Path
- Bike Trail
Pet Policy
- Pets Allowed
Ownership History
Purchase Details
Home Financials for this Owner
Home Financials are based on the most recent Mortgage that was taken out on this home.Purchase Details
Home Financials for this Owner
Home Financials are based on the most recent Mortgage that was taken out on this home.Similar Homes in the area
Home Values in the Area
Average Home Value in this Area
Purchase History
| Date | Type | Sale Price | Title Company |
|---|---|---|---|
| Not Resolvable | $635,000 | None Available | |
| Deed | $330,000 | -- |
Mortgage History
| Date | Status | Loan Amount | Loan Type |
|---|---|---|---|
| Open | $444,500 | New Conventional | |
| Previous Owner | $308,000 | No Value Available | |
| Previous Owner | $313,500 | Purchase Money Mortgage |
Property History
| Date | Event | Price | Change | Sq Ft Price |
|---|---|---|---|---|
| 07/21/2025 07/21/25 | Sold | $720,000 | 0.0% | $906 / Sq Ft |
| 05/28/2025 05/28/25 | Pending | -- | -- | -- |
| 05/19/2025 05/19/25 | For Sale | $720,000 | +13.4% | $906 / Sq Ft |
| 09/10/2020 09/10/20 | Sold | $635,000 | -2.3% | $799 / Sq Ft |
| 07/31/2020 07/31/20 | Pending | -- | -- | -- |
| 05/29/2020 05/29/20 | For Sale | $649,900 | 0.0% | $817 / Sq Ft |
| 05/29/2019 05/29/19 | Rented | $3,050 | +1.7% | -- |
| 05/28/2019 05/28/19 | Under Contract | -- | -- | -- |
| 05/20/2019 05/20/19 | For Rent | $3,000 | 0.0% | -- |
| 08/01/2016 08/01/16 | Sold | $521,777 | +0.5% | $656 / Sq Ft |
| 05/16/2016 05/16/16 | Pending | -- | -- | -- |
| 05/05/2016 05/05/16 | For Sale | $519,000 | 0.0% | $653 / Sq Ft |
| 12/04/2013 12/04/13 | Rented | $2,600 | -3.7% | -- |
| 12/04/2013 12/04/13 | For Rent | $2,700 | -- | -- |
Tax History Compared to Growth
Tax History
| Year | Tax Paid | Tax Assessment Tax Assessment Total Assessment is a certain percentage of the fair market value that is determined by local assessors to be the total taxable value of land and additions on the property. | Land | Improvement |
|---|---|---|---|---|
| 2025 | $7,254 | $626,400 | $0 | $626,400 |
| 2024 | $7,048 | $646,600 | $0 | $646,600 |
| 2023 | $6,670 | $621,000 | $0 | $621,000 |
| 2022 | $6,495 | $597,000 | $0 | $597,000 |
| 2021 | $5,678 | $532,100 | $0 | $532,100 |
| 2020 | $5,181 | $490,600 | $0 | $490,600 |
| 2019 | $4,834 | $458,600 | $0 | $458,600 |
| 2018 | $4,577 | $436,700 | $0 | $436,700 |
| 2017 | $4,305 | $406,500 | $0 | $406,500 |
| 2016 | $4,219 | $383,500 | $0 | $383,500 |
| 2015 | $4,454 | $367,800 | $0 | $367,800 |
| 2014 | $4,131 | $328,400 | $0 | $328,400 |
Agents Affiliated with this Home
-

Seller's Agent in 2025
Ramsay Fretz
Leading Edge Real Estate
(617) 502-6500
8 in this area
100 Total Sales
-

Buyer's Agent in 2025
John Griffin
Griffin Realty Group
(781) 710-1018
3 in this area
43 Total Sales
-
T
Seller's Agent in 2020
Timothy O'Brien
Timothy J. O'Brien
-

Seller's Agent in 2019
Adriano Varano
Keller Williams Realty
(339) 222-0871
4 in this area
354 Total Sales
-

Seller Co-Listing Agent in 2019
George LeBlanc
Cameron Real Estate Group
(617) 840-2322
1 in this area
53 Total Sales
-
K
Buyer's Agent in 2019
Kirby Taylor Team
Fortune RE
Map
Source: MLS Property Information Network (MLS PIN)
MLS Number: 72001238
APN: SBOS-000000-000006-002628-000002
- 714 E 4th St Unit 3
- 647 E 3rd St
- 57 L St Unit H
- 658 E 6th St Unit 3
- 782 E 4th St
- 49 L St Unit 3
- 817 E Broadway Unit 1
- 689 E 4th St Unit 3
- 633 E 6th St
- 805 E 4th St Unit 2
- 11 Beckler Ave
- 9 Beckler Ave Unit 2
- 615 E 6th St Unit 6
- 571 E 3rd St
- 646 E 7th St Unit 1
- 654 E 7th St Unit 3
- 202 K St Unit 4
- 603 E 6th St Unit 2
- 673 E 2nd St Unit 2
- 819 E 4th St
