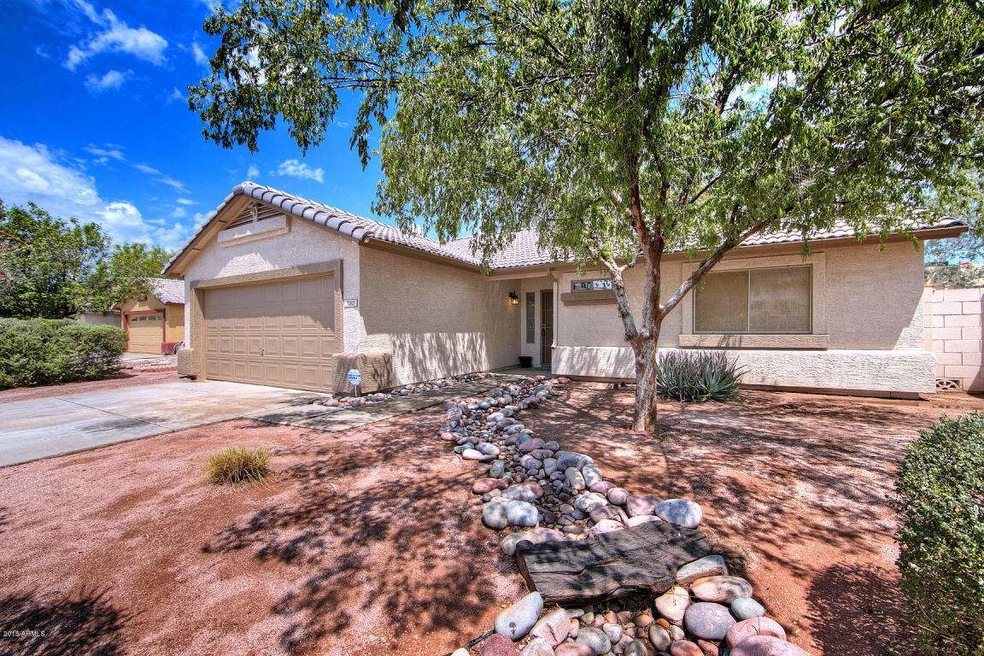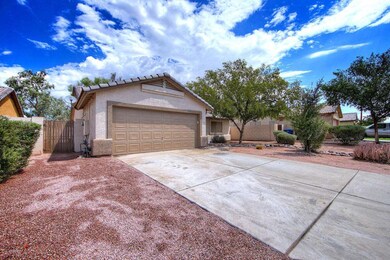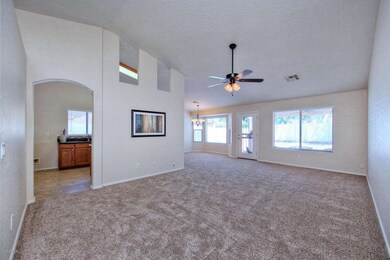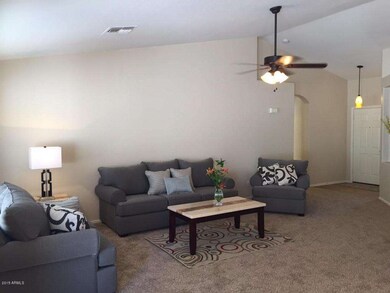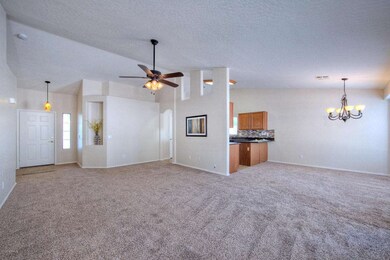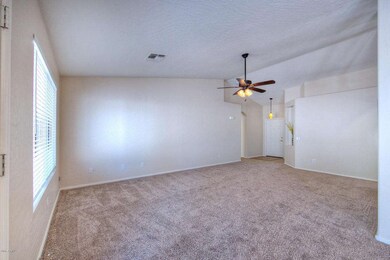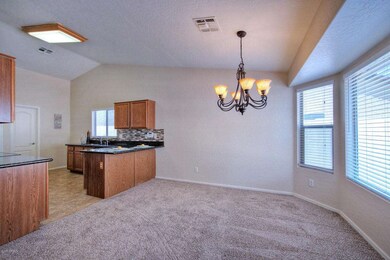
750 E June St Mesa, AZ 85203
North Center NeighborhoodHighlights
- Vaulted Ceiling
- Granite Countertops
- Covered patio or porch
- Franklin at Brimhall Elementary School Rated A
- No HOA
- 2 Car Direct Access Garage
About This Home
As of October 2020*AVAILABLE - SHOW & SELL* Beautifully updated & move-in ready 3 bedroom, 2 FULL bath home in central location of Mesa. You'll love the layout with tiled entry opening to vaulted ceilings, decorative niches, and a welcoming flow between living room, kitchen and dining area featuring Bay window. *GRANITE SLAB countertops* in kitchen with custom backsplash, 20'' ceramic tiled floors throughout kitchen, *WALK-IN pantry* & indoor laundry area. STAINLESS STEEL APPLIANCES, to boot! *FULLY TILED showers* set off updated bathrooms with brushed nickel lighting & water fixtures. Newly painted in two-tone, new fixtures, new flooring, new blinds *SECURITY doors & security system*. LARGE backyard with block fencing, easy to maintain desert landscaping & NO HOA. Show & Sell today!
Last Agent to Sell the Property
Tracy Venezia-Royce
Camelot Homes, Inc. License #SA634076000 Listed on: 08/07/2015
Co-Listed By
Christopher Hanson
Open House Realty License #BR042713000
Last Buyer's Agent
Jason Mitchell
Jason Mitchell Real Estate License #SA575892000

Home Details
Home Type
- Single Family
Est. Annual Taxes
- $959
Year Built
- Built in 1997
Lot Details
- 7,248 Sq Ft Lot
- Desert faces the front of the property
- Block Wall Fence
- Front and Back Yard Sprinklers
Parking
- 2 Car Direct Access Garage
Home Design
- Wood Frame Construction
- Tile Roof
- Stucco
Interior Spaces
- 1,428 Sq Ft Home
- 1-Story Property
- Vaulted Ceiling
- Ceiling Fan
- Solar Screens
- Security System Owned
Kitchen
- Built-In Microwave
- Granite Countertops
Flooring
- Carpet
- Tile
Bedrooms and Bathrooms
- 3 Bedrooms
- Primary Bathroom is a Full Bathroom
- 2 Bathrooms
- Dual Vanity Sinks in Primary Bathroom
Schools
- Lehi Elementary School
- Kino Junior High School
- Westwood High School
Utilities
- Refrigerated Cooling System
- Heating System Uses Natural Gas
- Water Filtration System
- High Speed Internet
- Cable TV Available
Additional Features
- No Interior Steps
- Covered patio or porch
- Property is near a bus stop
Community Details
- No Home Owners Association
- Association fees include no fees
- Built by Great Western Homes, INC
- Sirrine Estates Subdivision
Listing and Financial Details
- Home warranty included in the sale of the property
- Tax Lot 3
- Assessor Parcel Number 136-24-355
Ownership History
Purchase Details
Home Financials for this Owner
Home Financials are based on the most recent Mortgage that was taken out on this home.Purchase Details
Home Financials for this Owner
Home Financials are based on the most recent Mortgage that was taken out on this home.Purchase Details
Home Financials for this Owner
Home Financials are based on the most recent Mortgage that was taken out on this home.Purchase Details
Home Financials for this Owner
Home Financials are based on the most recent Mortgage that was taken out on this home.Purchase Details
Purchase Details
Home Financials for this Owner
Home Financials are based on the most recent Mortgage that was taken out on this home.Purchase Details
Purchase Details
Home Financials for this Owner
Home Financials are based on the most recent Mortgage that was taken out on this home.Purchase Details
Home Financials for this Owner
Home Financials are based on the most recent Mortgage that was taken out on this home.Similar Homes in Mesa, AZ
Home Values in the Area
Average Home Value in this Area
Purchase History
| Date | Type | Sale Price | Title Company |
|---|---|---|---|
| Warranty Deed | $305,000 | Stewart Ttl & Tr Of Phoenix | |
| Warranty Deed | $200,000 | First Arizona Title Agency | |
| Special Warranty Deed | -- | None Available | |
| Trustee Deed | $163,000 | Great American Title Agency | |
| Interfamily Deed Transfer | -- | None Available | |
| Warranty Deed | $195,000 | Chicago Title | |
| Interfamily Deed Transfer | -- | None Available | |
| Cash Sale Deed | $58,596 | Security Title Agency | |
| Quit Claim Deed | -- | Security Title Agency | |
| Warranty Deed | $111,465 | Security Title Agency |
Mortgage History
| Date | Status | Loan Amount | Loan Type |
|---|---|---|---|
| Open | $213,500 | New Conventional | |
| Previous Owner | $170,000 | New Conventional | |
| Previous Owner | $172,900 | Stand Alone Refi Refinance Of Original Loan | |
| Previous Owner | $134,000 | Purchase Money Mortgage | |
| Previous Owner | $134,000 | Stand Alone Refi Refinance Of Original Loan | |
| Previous Owner | $10,470 | FHA | |
| Previous Owner | $180,803 | FHA | |
| Previous Owner | $178,132 | FHA | |
| Previous Owner | $110,470 | FHA |
Property History
| Date | Event | Price | Change | Sq Ft Price |
|---|---|---|---|---|
| 10/16/2020 10/16/20 | Sold | $305,000 | 0.0% | $214 / Sq Ft |
| 09/10/2020 09/10/20 | Pending | -- | -- | -- |
| 09/10/2020 09/10/20 | Price Changed | $305,000 | +6.3% | $214 / Sq Ft |
| 09/08/2020 09/08/20 | For Sale | $287,000 | +43.5% | $201 / Sq Ft |
| 02/29/2016 02/29/16 | Sold | $200,000 | -1.7% | $140 / Sq Ft |
| 01/20/2016 01/20/16 | Price Changed | $203,500 | -0.2% | $143 / Sq Ft |
| 01/14/2016 01/14/16 | Price Changed | $204,000 | -1.0% | $143 / Sq Ft |
| 01/06/2016 01/06/16 | Price Changed | $206,000 | -0.2% | $144 / Sq Ft |
| 12/14/2015 12/14/15 | Price Changed | $206,500 | -0.2% | $145 / Sq Ft |
| 12/11/2015 12/11/15 | Price Changed | $207,000 | -0.2% | $145 / Sq Ft |
| 12/08/2015 12/08/15 | Price Changed | $207,500 | -0.2% | $145 / Sq Ft |
| 12/01/2015 12/01/15 | Price Changed | $208,000 | -0.5% | $146 / Sq Ft |
| 11/11/2015 11/11/15 | Price Changed | $209,000 | -0.7% | $146 / Sq Ft |
| 11/08/2015 11/08/15 | For Sale | $210,500 | +5.3% | $147 / Sq Ft |
| 10/28/2015 10/28/15 | Off Market | $200,000 | -- | -- |
| 09/30/2015 09/30/15 | Price Changed | $210,500 | -0.5% | $147 / Sq Ft |
| 09/22/2015 09/22/15 | Price Changed | $211,500 | -0.9% | $148 / Sq Ft |
| 09/09/2015 09/09/15 | Price Changed | $213,500 | -0.2% | $150 / Sq Ft |
| 08/20/2015 08/20/15 | Price Changed | $214,000 | -0.5% | $150 / Sq Ft |
| 08/07/2015 08/07/15 | For Sale | $215,000 | -- | $151 / Sq Ft |
Tax History Compared to Growth
Tax History
| Year | Tax Paid | Tax Assessment Tax Assessment Total Assessment is a certain percentage of the fair market value that is determined by local assessors to be the total taxable value of land and additions on the property. | Land | Improvement |
|---|---|---|---|---|
| 2025 | $1,492 | $15,202 | -- | -- |
| 2024 | $1,504 | $14,478 | -- | -- |
| 2023 | $1,504 | $30,460 | $6,090 | $24,370 |
| 2022 | $1,473 | $22,510 | $4,500 | $18,010 |
| 2021 | $1,491 | $20,980 | $4,190 | $16,790 |
| 2020 | $1,265 | $17,720 | $3,540 | $14,180 |
| 2019 | $1,172 | $17,810 | $3,560 | $14,250 |
| 2018 | $1,119 | $15,970 | $3,190 | $12,780 |
| 2017 | $1,084 | $15,070 | $3,010 | $12,060 |
| 2016 | $1,064 | $14,800 | $2,960 | $11,840 |
| 2015 | $1,005 | $13,370 | $2,670 | $10,700 |
Agents Affiliated with this Home
-
John Fagundes

Seller's Agent in 2020
John Fagundes
AZREAPM
(602) 320-0406
1 in this area
245 Total Sales
-
Slavica Kaniski
S
Buyer's Agent in 2020
Slavica Kaniski
West USA Realty
(602) 418-2789
1 in this area
35 Total Sales
-
T
Seller's Agent in 2016
Tracy Venezia-Royce
Camelot Homes, Inc.
-
C
Seller Co-Listing Agent in 2016
Christopher Hanson
Open House Realty
-
J
Buyer's Agent in 2016
Jason Mitchell
Jason Mitchell Real Estate
Map
Source: Arizona Regional Multiple Listing Service (ARMLS)
MLS Number: 5318057
APN: 136-24-355
- 630 E Jensen St Unit 106
- 630 E Jensen St Unit 154
- 630 E Jensen St Unit 116
- 630 E Jensen St Unit 133
- 549 E Mckellips Rd Unit 18
- 549 E Mckellips Rd Unit 55
- 619 E Jensen St Unit 14
- 1018 E Knoll St
- 2103 N Silverton St
- 1856 N Spring --
- 943 E Inca St
- 1535 N Horne -- Unit 74
- 1535 N Horne -- Unit 67
- 1836 N Stapley Dr Unit 88
- 1841 N Wilbur Cir
- 1240 E Indigo St
- 1550 N Stapley Dr Unit 95
- 1550 N Stapley Dr Unit 6
- 1550 N Stapley Dr Unit 21
- 320 E Mckellips Rd Unit 204
