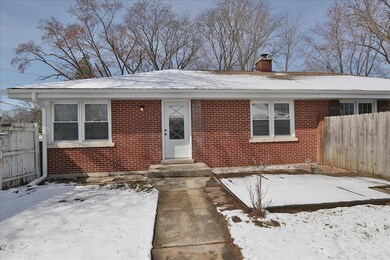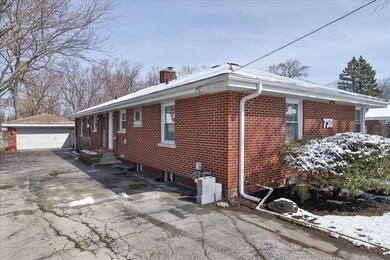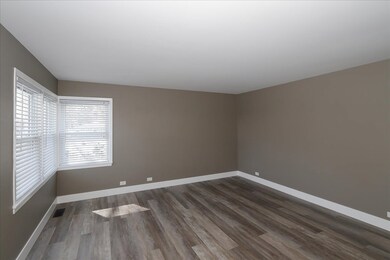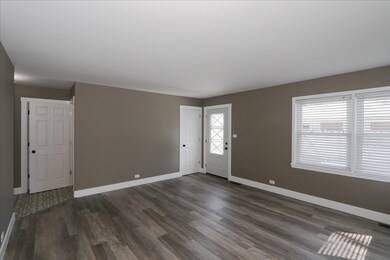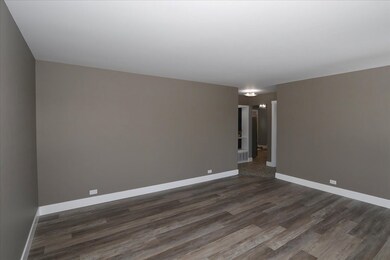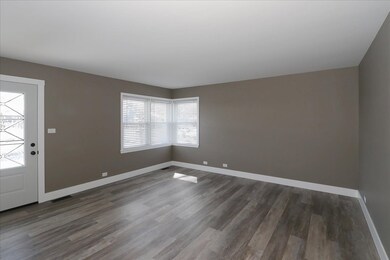
750 E Maple St Unit A Lombard, IL 60148
North Lombard NeighborhoodHighlights
- Bonus Room
- End Unit
- Lower Floor Utility Room
- Willowbrook High School Rated A
- Home Office
- 3-minute walk to Westmore Woods
About This Home
As of May 2025Totally rehabbed! New: roof, gutters, interior doors, front and back entry doors, bath, kitchen, and floors, beautiful finished basement. Laundry area plus large storage area. This is the front unit only of the duplex building. Complete fenced yard and half use of the 2 car garage. No HOA!! Close to Illinois Prairie Path, Great Western Trial, train station, and highly rated schools!
Last Agent to Sell the Property
RE/MAX Suburban License #475077855 Listed on: 03/21/2025

Townhouse Details
Home Type
- Townhome
Est. Annual Taxes
- $5,011
Year Built
- Built in 1956 | Remodeled in 2025
Lot Details
- Lot Dimensions are 69x62
- End Unit
Parking
- 1 Car Garage
- Driveway
- Parking Included in Price
Home Design
- Half Duplex
- Brick Exterior Construction
- Asphalt Roof
- Concrete Perimeter Foundation
Interior Spaces
- 896 Sq Ft Home
- 1-Story Property
- Double Pane Windows
- Window Screens
- Panel Doors
- Family Room
- Living Room
- Dining Room
- Home Office
- Bonus Room
- Lower Floor Utility Room
- Laundry Room
- Storage Room
- Basement Fills Entire Space Under The House
- Range<<rangeHoodToken>>
Flooring
- Laminate
- Ceramic Tile
Bedrooms and Bathrooms
- 2 Bedrooms
- 2 Potential Bedrooms
- Bathroom on Main Level
- 1 Full Bathroom
Schools
- Westmore Elementary School
- Jackson Middle School
- Willowbrook High School
Utilities
- No Cooling
- Forced Air Heating System
- Heating System Uses Natural Gas
- 100 Amp Service
- Lake Michigan Water
Community Details
Overview
- 2 Units
Pet Policy
- Dogs and Cats Allowed
Ownership History
Purchase Details
Home Financials for this Owner
Home Financials are based on the most recent Mortgage that was taken out on this home.Purchase Details
Home Financials for this Owner
Home Financials are based on the most recent Mortgage that was taken out on this home.Similar Homes in Lombard, IL
Home Values in the Area
Average Home Value in this Area
Purchase History
| Date | Type | Sale Price | Title Company |
|---|---|---|---|
| Warranty Deed | $265,000 | None Listed On Document | |
| Warranty Deed | $154,000 | Chicago Title Insurance Compan | |
| Warranty Deed | $154,000 | Chicago Title Insurance Compan |
Mortgage History
| Date | Status | Loan Amount | Loan Type |
|---|---|---|---|
| Open | $255,000 | New Conventional |
Property History
| Date | Event | Price | Change | Sq Ft Price |
|---|---|---|---|---|
| 05/09/2025 05/09/25 | Sold | $265,000 | 0.0% | $296 / Sq Ft |
| 04/07/2025 04/07/25 | Pending | -- | -- | -- |
| 04/04/2025 04/04/25 | Price Changed | $265,000 | -3.6% | $296 / Sq Ft |
| 03/21/2025 03/21/25 | For Sale | $275,000 | +78.6% | $307 / Sq Ft |
| 11/27/2024 11/27/24 | Sold | $154,000 | -16.8% | $172 / Sq Ft |
| 11/07/2024 11/07/24 | Pending | -- | -- | -- |
| 11/06/2024 11/06/24 | Price Changed | $185,000 | -7.5% | $206 / Sq Ft |
| 10/25/2024 10/25/24 | Price Changed | $200,000 | 0.0% | $223 / Sq Ft |
| 10/25/2024 10/25/24 | For Sale | $200,000 | -- | $223 / Sq Ft |
Tax History Compared to Growth
Tax History
| Year | Tax Paid | Tax Assessment Tax Assessment Total Assessment is a certain percentage of the fair market value that is determined by local assessors to be the total taxable value of land and additions on the property. | Land | Improvement |
|---|---|---|---|---|
| 2023 | $5,011 | $65,640 | $15,500 | $50,140 |
| 2022 | $4,765 | $63,100 | $14,900 | $48,200 |
| 2021 | $4,609 | $61,530 | $14,530 | $47,000 |
| 2020 | $4,519 | $60,180 | $14,210 | $45,970 |
| 2019 | $4,269 | $57,220 | $13,510 | $43,710 |
| 2018 | $3,969 | $50,620 | $11,950 | $38,670 |
| 2017 | $3,884 | $48,240 | $11,390 | $36,850 |
| 2016 | $3,850 | $45,440 | $10,730 | $34,710 |
| 2015 | $3,689 | $42,340 | $10,000 | $32,340 |
| 2014 | $2,981 | $34,020 | $11,650 | $22,370 |
| 2013 | $2,931 | $34,490 | $11,810 | $22,680 |
Agents Affiliated with this Home
-
Kathy Volpe

Seller's Agent in 2025
Kathy Volpe
RE/MAX Suburban
(630) 330-5555
56 in this area
99 Total Sales
-
Luis Lopez

Buyer's Agent in 2025
Luis Lopez
Extreme Realty
(708) 522-4846
1 in this area
69 Total Sales
Map
Source: Midwest Real Estate Data (MRED)
MLS Number: 12306469
APN: 06-09-103-059
- 208 S Highland Ave
- 205 S Lodge Ln
- 126 S Lewis Ave
- 741 E Division St
- 237 S Edgewood Ave
- 236 S Edgewood Ave
- 736 E Saint Charles Rd
- 935 E Saint Charles Rd
- 421 E Maple St
- 434 S Lewis Ave
- 500 E St Charles Rd Unit 510
- 106 S Grace St
- 412 S Addison Ave
- 720 W Terrace St
- 126 N 3rd Ave
- 257 N Grace St
- 432 S Michigan Ave
- 436 W Division St
- 321 E Morningside Ave
- 375 Mission Ave

