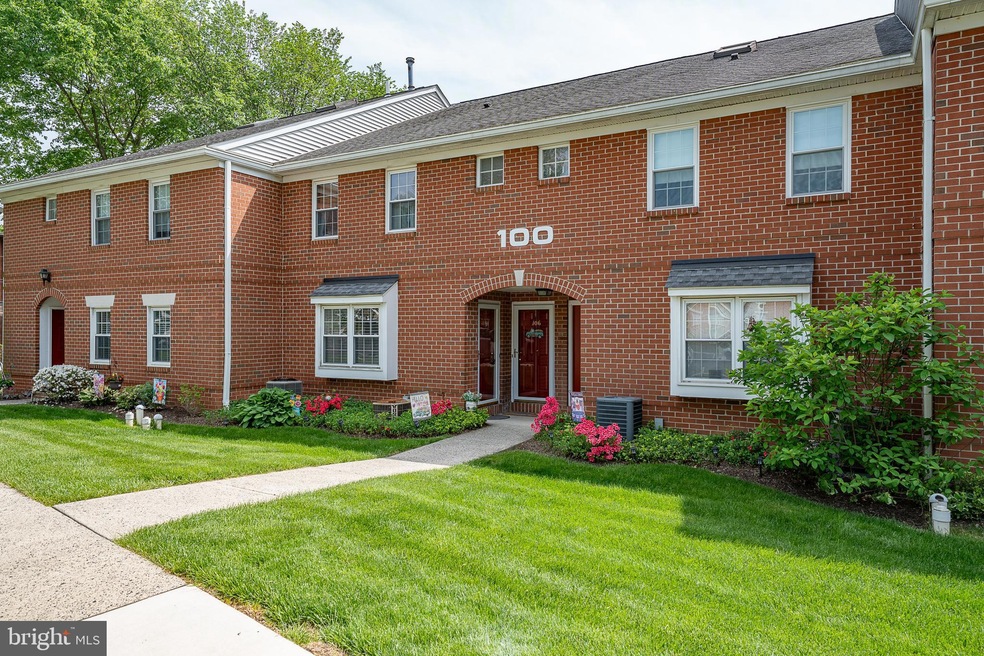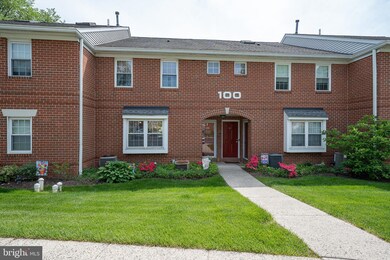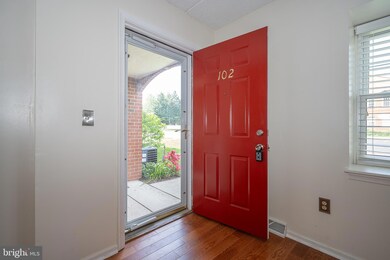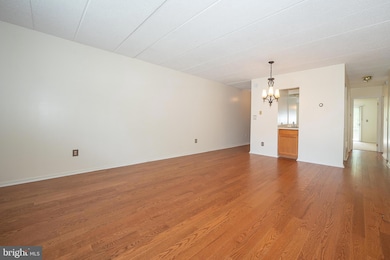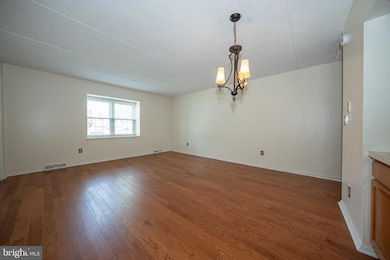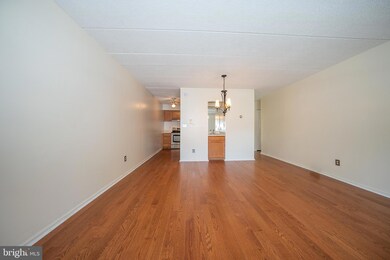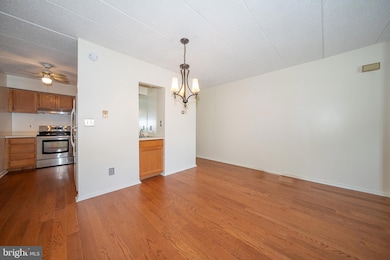750 E Marshall St Unit 102 West Chester, PA 19380
Highlights
- Traditional Architecture
- Laundry Room
- Forced Air Heating and Cooling System
- Fern Hill Elementary School Rated A
About This Home
Rare opportunity to rent in Goshen Commons. Welcome to 750 E Marshall St Unit 102, a beautifully maintained ground-floor condo located in the heart of West Chester. This bright and spacious unit features 1 bedroom and 1 full bathroom, a large living space with a dining area and built in bar sink. This unit offers comfortable and convenient living just minutes from downtown West Chester and directly across from Chester County Hospital. Enjoy a modern open-concept layout with a well-equipped kitchen, in-unit laundry, and a private patio perfect for relaxing outdoors. The primary bedroom is large and includes a walk-in closet. The rental has in-unit laundry located in the large unfinished basement providing additional storage. The building offers secure entry and ample parking. With easy access to shopping, dining, and major routes, this is a rare opportunity to enjoy low-maintenance living in a prime location.
Last Listed By
BHHS Fox & Roach Malvern-Paoli License #RS318407 Listed on: 05/14/2025

Condo Details
Home Type
- Condominium
Est. Annual Taxes
- $1,927
Year Built
- Built in 1989
Parking
- Parking Lot
Home Design
- Traditional Architecture
- Brick Exterior Construction
Interior Spaces
- 846 Sq Ft Home
- Property has 2 Levels
- Unfinished Basement
Bedrooms and Bathrooms
- 1 Main Level Bedroom
- 1 Full Bathroom
Laundry
- Laundry Room
- Washer and Dryer Hookup
Schools
- Fern Hill Elementary School
- E.N. Peirce Middle School
- B. Reed Henderson High School
Utilities
- Forced Air Heating and Cooling System
- Natural Gas Water Heater
Listing and Financial Details
- Residential Lease
- Security Deposit $1,700
- 12-Month Lease Term
- Available 5/14/25
- Assessor Parcel Number 52-05A-0201
Community Details
Overview
- Low-Rise Condominium
- Goshen Commons Subdivision
Pet Policy
- No Pets Allowed
Map
Source: Bright MLS
MLS Number: PACT2098046
APN: 52-05A-0201.0000
- 750 E Marshall St Unit 103
- 917 Greystone Dr
- 503 Marshall Dr
- 111 Furr Ave
- 215 N Penn St
- 914 Baylowell Dr
- 103 Lynn Cir
- 101 E Virginia Ave
- 700 N Walnut St
- 2236 Poe Ln
- 333 E Miner St
- 113 S Adams St
- 2307 Twain Cir
- 135 Chatwood Ave
- 217 S Adams St
- 1108 Dawn Dr
- 318 E Barnard St
- 145 E Miner St
- 139 E Miner St
- 312 N 5 Points Rd
