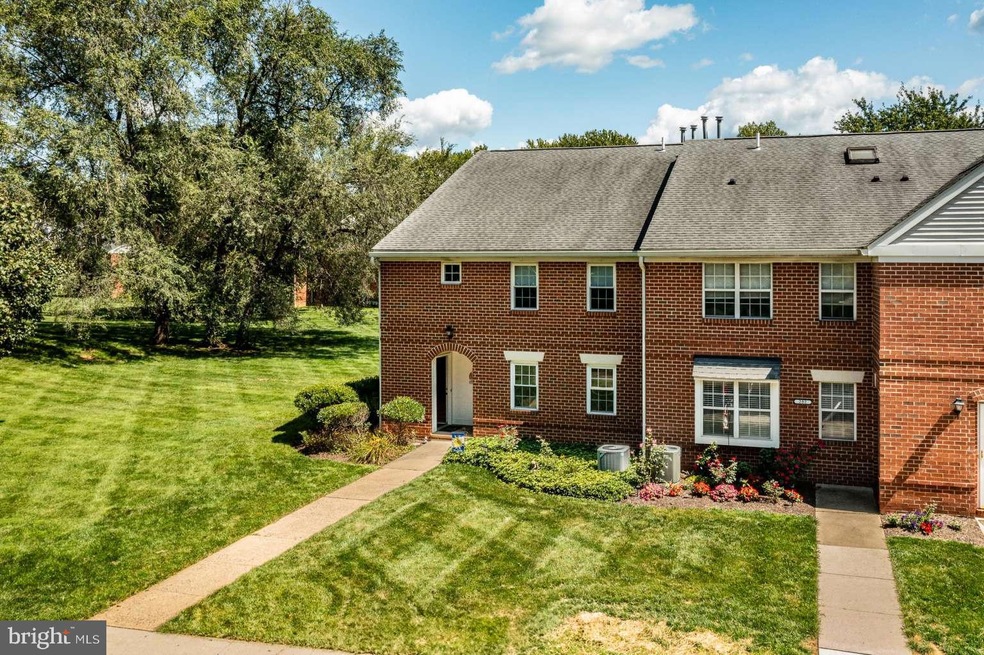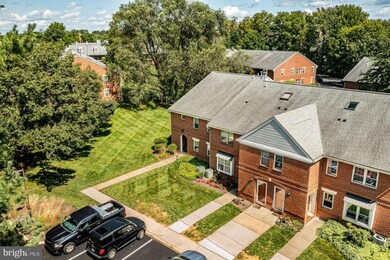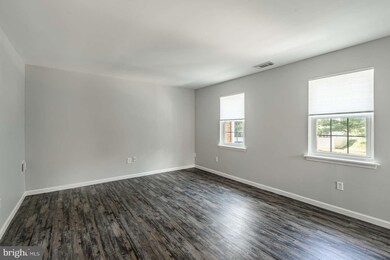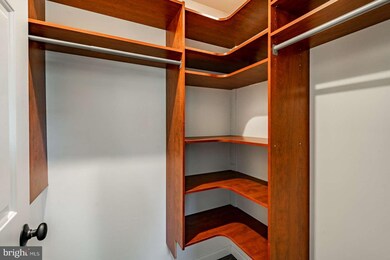
750 E Marshall St Unit 209 West Chester, PA 19380
Highlights
- Colonial Architecture
- Upgraded Countertops
- Balcony
- Fern Hill Elementary School Rated A
- Stainless Steel Appliances
- Skylights
About This Home
As of September 2024Welcome to 209 Goshen Commons, a stunning like-new condo in this desirable neighborhood. This 1,454 sq ft unit boasts 2 bedrooms, each with walk-in closets, and 3 fully renovated bathrooms with exquisite tile work and modern fixtures. The brand-new open concept kitchen features sleek shaker cabinets, granite countertops, stainless-steel appliances, and a breakfast bar. The first floor is adorned with beautiful stone polymer composite flooring, adding both a touch of elegance throughout and extreme durability. Enjoy the comfort of a new AC system and the luxury of a tankless water heater providing endless hot water for the brand-new soaking tub. This unique condo includes a spacious 240 sq ft office with a walk-in closet, separate zoned heat/AC, and a full spa-like bathroom, ideal for relaxation or extra living space. The living room includes a walk-in custom closet that is media ready to hide all the TV gear. As one of only 12 second-floor end units in the complex, it offers both privacy and exclusivity. Protected with a professional fire, smoke, and burglar alarm throughout. Don’t miss out on this one-of-a-kind opportunity to own a piece of Goshen Commons.
Townhouse Details
Home Type
- Townhome
Est. Annual Taxes
- $2,705
Year Built
- Built in 1989 | Remodeled in 2023
Lot Details
- 1,454 Sq Ft Lot
- Property is in excellent condition
HOA Fees
- $260 Monthly HOA Fees
Parking
- On-Street Parking
Home Design
- Colonial Architecture
- Brick Exterior Construction
- Slab Foundation
- Shingle Roof
Interior Spaces
- 1,454 Sq Ft Home
- Property has 2 Levels
- Ceiling Fan
- Skylights
- Recessed Lighting
- Vinyl Clad Windows
- Insulated Windows
- Laminate Flooring
- Stacked Electric Washer and Dryer
Kitchen
- Ice Maker
- Dishwasher
- Stainless Steel Appliances
- Upgraded Countertops
- Disposal
Bedrooms and Bathrooms
- 2 Bedrooms
- Walk-In Closet
- Dual Flush Toilets
Home Security
- Monitored
- Motion Detectors
Eco-Friendly Details
- Energy-Efficient Windows
- ENERGY STAR Qualified Equipment
Outdoor Features
- Balcony
Schools
- Pierce Middle School
- Henderson High School
Utilities
- 90% Forced Air Zoned Heating and Cooling System
- Programmable Thermostat
- Underground Utilities
- 100 Amp Service
- Tankless Water Heater
Listing and Financial Details
- Tax Lot 0216
- Assessor Parcel Number 52-05A-0216
Community Details
Overview
- Goshen Commons Subdivision
Pet Policy
- No Pets Allowed
Security
- Fire and Smoke Detector
Ownership History
Purchase Details
Home Financials for this Owner
Home Financials are based on the most recent Mortgage that was taken out on this home.Purchase Details
Home Financials for this Owner
Home Financials are based on the most recent Mortgage that was taken out on this home.Map
Similar Homes in West Chester, PA
Home Values in the Area
Average Home Value in this Area
Purchase History
| Date | Type | Sale Price | Title Company |
|---|---|---|---|
| Deed | $400,000 | None Listed On Document | |
| Deed | $97,500 | -- |
Mortgage History
| Date | Status | Loan Amount | Loan Type |
|---|---|---|---|
| Open | $300,000 | New Conventional | |
| Previous Owner | $133,700 | Credit Line Revolving | |
| Previous Owner | $100,000 | Credit Line Revolving | |
| Previous Owner | $77,500 | No Value Available |
Property History
| Date | Event | Price | Change | Sq Ft Price |
|---|---|---|---|---|
| 09/24/2024 09/24/24 | Sold | $400,000 | 0.0% | $275 / Sq Ft |
| 08/26/2024 08/26/24 | Price Changed | $400,000 | +2.6% | $275 / Sq Ft |
| 08/25/2024 08/25/24 | Pending | -- | -- | -- |
| 08/23/2024 08/23/24 | For Sale | $389,900 | -- | $268 / Sq Ft |
Tax History
| Year | Tax Paid | Tax Assessment Tax Assessment Total Assessment is a certain percentage of the fair market value that is determined by local assessors to be the total taxable value of land and additions on the property. | Land | Improvement |
|---|---|---|---|---|
| 2024 | $2,706 | $93,350 | $19,540 | $73,810 |
| 2023 | $2,706 | $93,350 | $19,540 | $73,810 |
| 2022 | $2,671 | $93,350 | $19,540 | $73,810 |
| 2021 | $2,634 | $93,350 | $19,540 | $73,810 |
| 2020 | $2,617 | $93,350 | $19,540 | $73,810 |
| 2019 | $2,580 | $93,350 | $19,540 | $73,810 |
| 2018 | $2,525 | $93,350 | $19,540 | $73,810 |
| 2017 | $2,471 | $93,350 | $19,540 | $73,810 |
| 2016 | $2,084 | $93,350 | $19,540 | $73,810 |
| 2015 | $2,084 | $93,350 | $19,540 | $73,810 |
| 2014 | $2,084 | $93,350 | $19,540 | $73,810 |
Source: Bright MLS
MLS Number: PACT2071710
APN: 52-05A-0216.0000
- 917 Greystone Dr
- 503 Marshall Dr
- 111 Furr Ave
- 215 N Penn St
- 343 E Biddle St
- 101 E Virginia Ave
- 700 N Walnut St
- 529 E Barnard St
- 2236 Poe Ln
- 333 E Miner St
- 112 Crosspointe Dr
- 113 S Adams St
- 2307 Twain Cir
- 135 Chatwood Ave
- 1108 Dawn Dr
- 318 E Barnard St
- 145 E Miner St
- 139 E Miner St
- 312 N 5 Points Rd
- 138 Justin Dr





