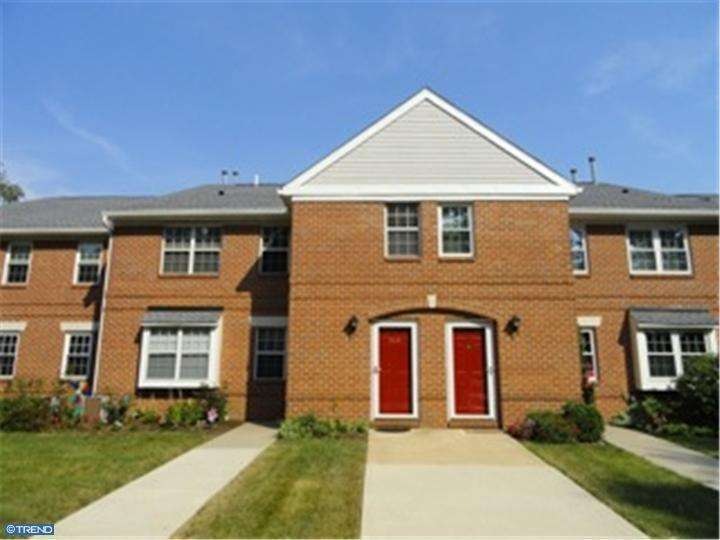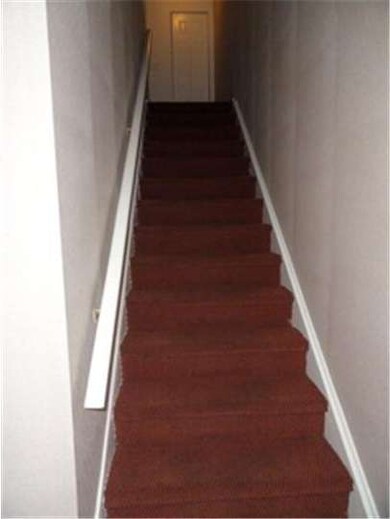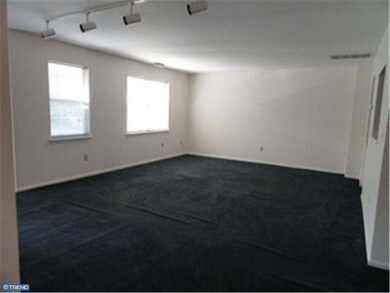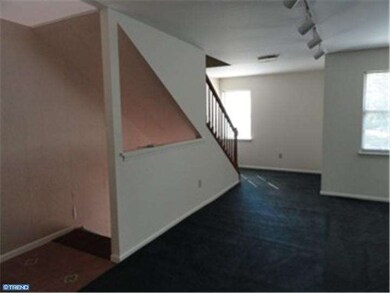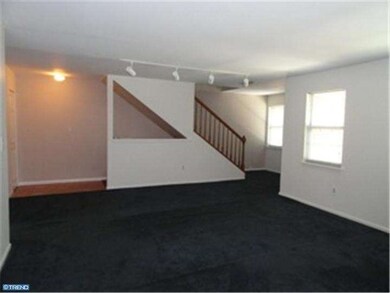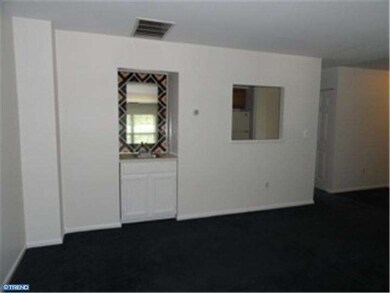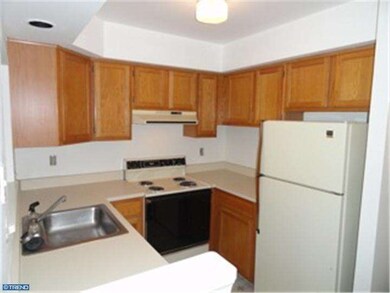
750 E Marshall St Unit 210 West Chester, PA 19380
Highlights
- Colonial Architecture
- Cathedral Ceiling
- Skylights
- Fern Hill Elementary School Rated A
- Balcony
- Wet Bar
About This Home
As of February 2019Great location just outside the charming boro of West Chester and near the Chester County Hospital. Walk into town and enjoy the night life of this city: from shops and restaurants, to bars and entertainment. This second story unit offers a large living/dining area with a wet bar and several windows allow natural light in. Kitchen has plenty of cabinets and counterspace for your convenience. The spacious master suite has a walk-in closet and full bath. The second bedroom has closet organizers in addition to the walk-in closet. Full hall bath on main level, as well. Each bedrooom has access to the balcony. Laundry is conveniently located on the main level. Finished upstairs loft has a large walk-in closet and can be used as a third bedroom or a family room/sitting area. Book your appointment today!
Last Agent to Sell the Property
Cindy Dickerman
Keller Williams Real Estate -Exton Listed on: 07/31/2012
Property Details
Home Type
- Condominium
Est. Annual Taxes
- $2,333
Year Built
- Built in 1989
HOA Fees
- $150 Monthly HOA Fees
Parking
- 2 Open Parking Spaces
Home Design
- Colonial Architecture
- Brick Exterior Construction
Interior Spaces
- 1,352 Sq Ft Home
- Property has 2 Levels
- Wet Bar
- Cathedral Ceiling
- Skylights
- Living Room
- Laundry on main level
Flooring
- Wall to Wall Carpet
- Vinyl
Bedrooms and Bathrooms
- 2 Bedrooms
- En-Suite Primary Bedroom
- En-Suite Bathroom
- 2 Full Bathrooms
Schools
- Fern Hill Elementary School
- B. Reed Henderson High School
Utilities
- Forced Air Heating and Cooling System
- Heating System Uses Gas
- Natural Gas Water Heater
Additional Features
- Balcony
- Property is in good condition
Community Details
- Association fees include common area maintenance, exterior building maintenance, lawn maintenance, snow removal, trash
Listing and Financial Details
- Tax Lot 0217
- Assessor Parcel Number 52-05A-0217
Similar Homes in West Chester, PA
Home Values in the Area
Average Home Value in this Area
Property History
| Date | Event | Price | Change | Sq Ft Price |
|---|---|---|---|---|
| 02/08/2019 02/08/19 | Sold | $239,900 | 0.0% | $177 / Sq Ft |
| 01/07/2019 01/07/19 | Pending | -- | -- | -- |
| 01/02/2019 01/02/19 | For Sale | $239,900 | +26.3% | $177 / Sq Ft |
| 11/16/2012 11/16/12 | Sold | $190,000 | -2.6% | $141 / Sq Ft |
| 09/22/2012 09/22/12 | Pending | -- | -- | -- |
| 07/31/2012 07/31/12 | For Sale | $195,000 | -- | $144 / Sq Ft |
Tax History Compared to Growth
Agents Affiliated with this Home
-
M
Seller's Agent in 2019
Megan Cleaver
Cobblestone Realty Ltd
(610) 299-3080
33 Total Sales
-

Buyer's Agent in 2019
Liesel Tarquini
Styer Real Estate
(484) 241-8964
113 Total Sales
-
C
Seller's Agent in 2012
Cindy Dickerman
Keller Williams Real Estate -Exton
-
J
Seller Co-Listing Agent in 2012
Joyce Atallah
Keller Williams Real Estate -Exton
(484) 716-8901
11 Total Sales
Map
Source: Bright MLS
MLS Number: 1004047506
- 750 E Marshall St Unit 103
- 705 Hillside Dr
- 531 Hillside Dr
- 515 Hillside Dr
- 938 Greystone Dr
- 742 Marshall Dr
- 231 N Penn St
- 218 N Penn St
- 125 E Virginia Ave
- 1103 Judson Dr
- 700 N Walnut St
- 333 E Miner St
- 342 E Barnard St
- 130 Chatwood Ave
- 217 S Adams St
- 210 Dana Dr Unit 73
- 318 E Barnard St
- 412 Danielle Way
- 145 E Miner St
- 110 S Matlack St
