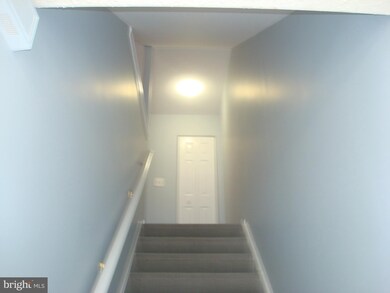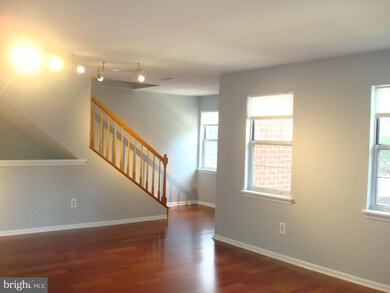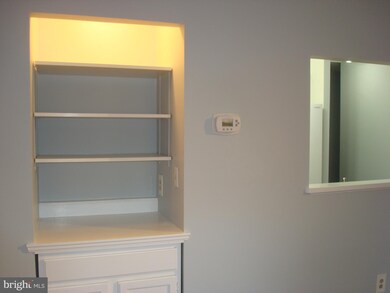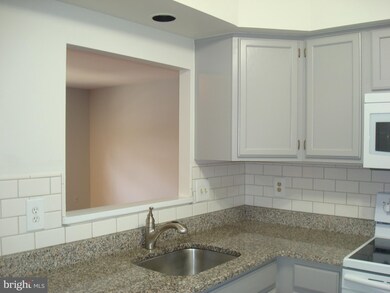
750 E Marshall St Unit 210 West Chester, PA 19380
Highlights
- Open Floorplan
- Traditional Architecture
- Loft
- Fern Hill Elementary School Rated A
- Wood Flooring
- Galley Kitchen
About This Home
As of February 2019Second floor unit with Loft.Two bedrooms and two full baths.Great open floor plan, with opening to nicely appointed kitchen.This unit is sure to please:freshly painted throughout,some new flooring,updated bathrooms,newerW/D,light fixtures,blinds. And Most important:2014 new gas HVAC. Loft presents itself for extra entertaining space, which includes a large room good as a hobby room or study. Both bedrooms have walk-in closets. Move in ready in great condition!!!
Property Details
Home Type
- Condominium
Est. Annual Taxes
- $2,651
Year Built
- Built in 1989
Lot Details
- West Facing Home
- Property is in good condition
HOA Fees
- $215 Monthly HOA Fees
Home Design
- Traditional Architecture
- Brick Exterior Construction
- Pitched Roof
- Shingle Roof
Interior Spaces
- 1,352 Sq Ft Home
- Property has 2 Levels
- Open Floorplan
- Ceiling Fan
- Combination Dining and Living Room
- Loft
- Storage Room
Kitchen
- Galley Kitchen
- Electric Oven or Range
- <<selfCleaningOvenToken>>
- <<builtInMicrowave>>
- Dishwasher
Flooring
- Wood
- Carpet
- Vinyl
Bedrooms and Bathrooms
- 2 Main Level Bedrooms
- En-Suite Bathroom
- Walk-In Closet
- 2 Full Bathrooms
- Walk-in Shower
Laundry
- Laundry on main level
- Stacked Electric Washer and Dryer
Parking
- Parking Lot
- Assigned Parking
Utilities
- Central Air
- Back Up Gas Heat Pump System
- Vented Exhaust Fan
- 200+ Amp Service
- Natural Gas Water Heater
Additional Features
- Energy-Efficient HVAC
- Exterior Lighting
- Suburban Location
Community Details
- $500 Capital Contribution Fee
- Association fees include common area maintenance, exterior building maintenance, insurance, lawn maintenance, management, snow removal, trash
- Low-Rise Condominium
- Shew Management Condos
- Goshen Commons Subdivision
Listing and Financial Details
- Tax Lot 0217
- Assessor Parcel Number 52-05A-0217
Similar Homes in West Chester, PA
Home Values in the Area
Average Home Value in this Area
Property History
| Date | Event | Price | Change | Sq Ft Price |
|---|---|---|---|---|
| 02/08/2019 02/08/19 | Sold | $239,900 | 0.0% | $177 / Sq Ft |
| 01/07/2019 01/07/19 | Pending | -- | -- | -- |
| 01/02/2019 01/02/19 | For Sale | $239,900 | +26.3% | $177 / Sq Ft |
| 11/16/2012 11/16/12 | Sold | $190,000 | -2.6% | $141 / Sq Ft |
| 09/22/2012 09/22/12 | Pending | -- | -- | -- |
| 07/31/2012 07/31/12 | For Sale | $195,000 | -- | $144 / Sq Ft |
Tax History Compared to Growth
Agents Affiliated with this Home
-
Megan Cleaver
M
Seller's Agent in 2019
Megan Cleaver
Cobblestone Realty Ltd
(610) 299-3080
33 Total Sales
-
Liesel Tarquini

Buyer's Agent in 2019
Liesel Tarquini
Styer Real Estate
(484) 241-8964
114 Total Sales
-
C
Seller's Agent in 2012
Cindy Dickerman
Keller Williams Real Estate -Exton
-
Joyce Atallah
J
Seller Co-Listing Agent in 2012
Joyce Atallah
Keller Williams Real Estate -Exton
(484) 716-8901
11 Total Sales
Map
Source: Bright MLS
MLS Number: PACT284670
- 750 E Marshall St Unit 103
- 531 Hillside Dr
- 515 Hillside Dr
- 938 Greystone Dr
- 231 N Penn St
- 218 N Penn St
- 125 E Virginia Ave
- 1103 Judson Dr
- 700 N Walnut St
- 238 E Gay St Unit 4
- 333 E Miner St
- 217 S Adams St
- 210 Dana Dr Unit 73
- 318 E Barnard St
- 412 Danielle Way
- 145 E Miner St
- 110 S Matlack St
- 112 S Matlack St
- 138 Justin Dr
- 852 Cedar Ave






