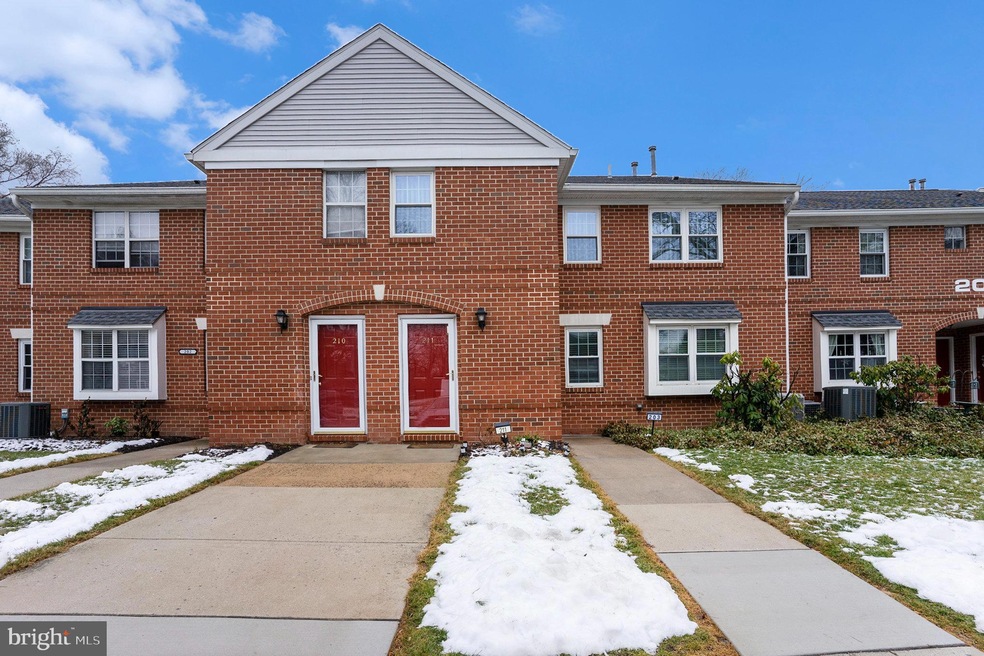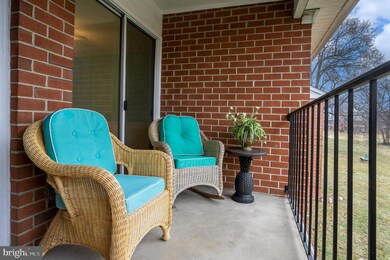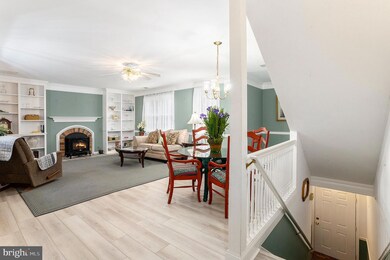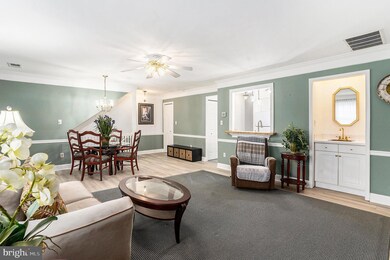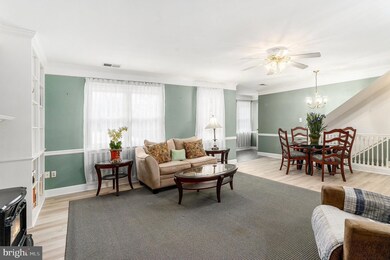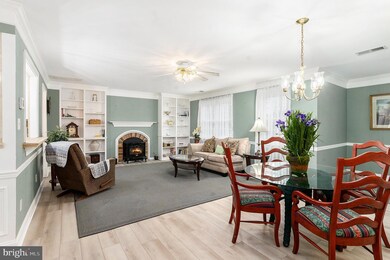
750 E Marshall St Unit 211 West Chester, PA 19380
Highlights
- Colonial Architecture
- Bonus Room
- Forced Air Heating and Cooling System
- Fern Hill Elementary School Rated A
About This Home
As of March 2025Discover an incredible opportunity to own this stunning, move-in-ready condo in the heart of West Chester! Located on the second floor, this spacious home offers two bedrooms, two full bathrooms, and a versatile BONUS ROOM on the UPPER LEVEL—perfect for your lifestyle needs. Step into the inviting family room, where the new luxury vinyl plank flooring (20-gauge thickness) flows seamlessly into the kitchen and both bedrooms on the main level. The family room is bathed in natural light and features charming chair rail detailing, an elegant electric fireplace with a white mantle, and custom built-in bookshelves that create a striking focal point. The open-concept dining area, conveniently located near the family room, is ideal for hosting gatherings. The adjacent kitchen ensures you’re always part of the conversation, thanks to its open layout. The kitchen boasts white cabinetry, Wilson art solid surface countertops, a stylish tile backsplash, an undermount solid surface sink, and a sleek motion-sense wave gooseneck faucet in polished chrome. A hallway with picture-frame wainscoting leads to the bedrooms. The primary suite includes an updated ensuite bathroom and sliding glass doors to a covered porch, perfect for morning coffee or relaxing evenings. The ensuite bathroom features a walk-in shower with tile surround and a marble mosaic accent, basketweave marble mosaic flooring, 6-inch baseboards, and a freestanding vanity with a black granite countertop and undermount porcelain sink. The primary closet offers built-in shelving and ample space for organization! The second bedroom is equally inviting, with wainscoting, a walk-in closet, a ceiling fan and sliding glass doors to the covered porch. The second full bathroom is updated with porcelain tile floors, glass and marble mosaic accents with a white vanity. The linen closet in the bathroom adds convenience. Upstairs, the bonus room offers endless possibilities—a perfect spot for a home office, workout room, or media space. This level also includes two skylights, a cedar closet, and generous storage space. This condo is a true gem with thoughtful upgrades, modern amenities, and plenty of charm. Bonus with heater and A/C replaced in 2017. Roof replaced in 2018 and both skylights! Don’t miss this opportunity! Schedule your appointment today.
Last Agent to Sell the Property
Keller Williams Real Estate-Blue Bell License #AB069394 Listed on: 02/14/2025

Property Details
Home Type
- Condominium
Est. Annual Taxes
- $2,809
Year Built
- Built in 1989
HOA Fees
- $260 Monthly HOA Fees
Home Design
- Colonial Architecture
- Brick Exterior Construction
Interior Spaces
- 1,352 Sq Ft Home
- Property has 2 Levels
- Bonus Room
Bedrooms and Bathrooms
- 2 Main Level Bedrooms
- 2 Full Bathrooms
Parking
- 1 Open Parking Space
- 1 Parking Space
- Parking Lot
Schools
- Fern Hill Elementary School
- E.N. Peirce Middle School
- B. Reed Henderson High School
Utilities
- Forced Air Heating and Cooling System
- Natural Gas Water Heater
Listing and Financial Details
- Tax Lot 0218
- Assessor Parcel Number 52-05A-0218
Community Details
Overview
- $500 Capital Contribution Fee
- Association fees include lawn maintenance, trash, snow removal
- Goshen Commons Condos
- Goshen Commons Subdivision
Pet Policy
- Limit on the number of pets
Similar Homes in West Chester, PA
Home Values in the Area
Average Home Value in this Area
Property History
| Date | Event | Price | Change | Sq Ft Price |
|---|---|---|---|---|
| 05/01/2025 05/01/25 | Rented | $2,200 | 0.0% | -- |
| 04/21/2025 04/21/25 | Under Contract | -- | -- | -- |
| 03/19/2025 03/19/25 | For Rent | $2,200 | 0.0% | -- |
| 03/17/2025 03/17/25 | Sold | $370,000 | -1.3% | $274 / Sq Ft |
| 02/19/2025 02/19/25 | Pending | -- | -- | -- |
| 02/14/2025 02/14/25 | For Sale | $375,000 | -- | $277 / Sq Ft |
Tax History Compared to Growth
Agents Affiliated with this Home
-
Stephanie Parker

Seller's Agent in 2025
Stephanie Parker
Keller Williams Real Estate-Blue Bell
(610) 952-3211
185 Total Sales
-
Christina Cardone

Seller's Agent in 2025
Christina Cardone
Keller Williams Real Estate - Media
(610) 453-6146
72 Total Sales
-
Chiara Cardone
C
Seller Co-Listing Agent in 2025
Chiara Cardone
Keller Williams Real Estate - Media
(610) 453-3936
8 Total Sales
Map
Source: Bright MLS
MLS Number: PACT2091456
- 750 E Marshall St Unit 103
- 531 Hillside Dr
- 515 Hillside Dr
- 938 Greystone Dr
- 231 N Penn St
- 218 N Penn St
- 125 E Virginia Ave
- 1103 Judson Dr
- 700 N Walnut St
- 238 E Gay St Unit 4
- 333 E Miner St
- 217 S Adams St
- 210 Dana Dr Unit 73
- 318 E Barnard St
- 412 Danielle Way
- 145 E Miner St
- 110 S Matlack St
- 112 S Matlack St
- 138 Justin Dr
- 852 Cedar Ave
