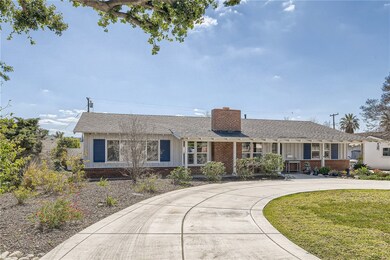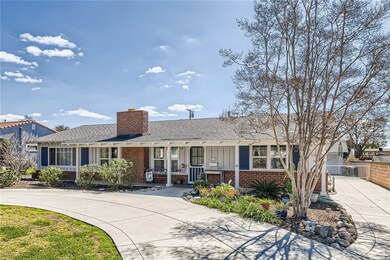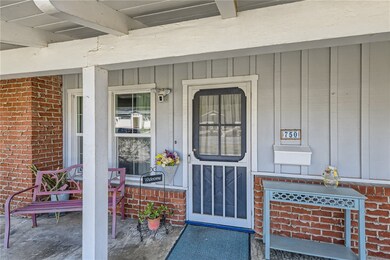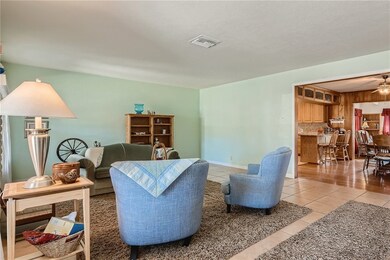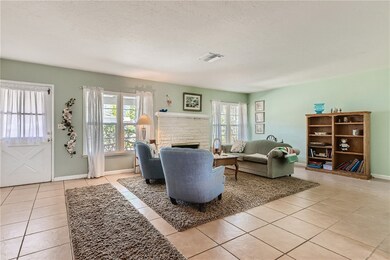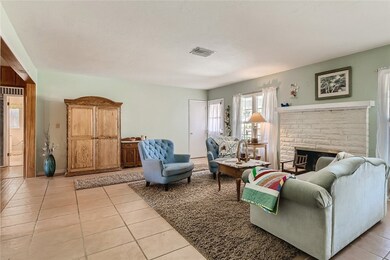
750 E Meda Ave Glendora, CA 91741
North Glendora NeighborhoodHighlights
- Golf Course Community
- RV Access or Parking
- Mountain View
- Cullen Elementary School Rated A
- Updated Kitchen
- 4-minute walk to Ole Hammer Park
About This Home
As of April 2023Nestled in the heart of Glendora, this beautiful home is sure to provide years of memories. This three-bedroom single-family home offers an open floor plan with plenty of natural light and a stunning backdrop of the San Gabriel Mountains. All bedrooms are spacious, with plenty of room for additional square footage to be added and a backyard with endless potential. The home and the large lot are perfect for entertaining, with a patio area and detached garage. There is plenty of space for R.V. storage or a significant pool addition. Original wood flooring, newer dual pane windows, and endless potential for a wide range of upgrades and additions. This home is located within a short walk of the downtown Glendora area, offering plenty of shopping, dining, and entertainment. Local parks and recreation activities are several amenities the Glendora community is offering. With a wide price range of homes for sale, there's something for everyone in the Pride of the Foothills!
Last Agent to Sell the Property
KELLER WILLIAMS COVINA License #01866610 Listed on: 03/06/2023

Home Details
Home Type
- Single Family
Est. Annual Taxes
- $11,280
Year Built
- Built in 1952
Lot Details
- 10,460 Sq Ft Lot
- Block Wall Fence
- Rectangular Lot
- Level Lot
- Front and Back Yard Sprinklers
- Back and Front Yard
- Density is up to 1 Unit/Acre
- Property is zoned GDE4
Parking
- 2 Car Garage
- Parking Available
- Front Facing Garage
- Single Garage Door
- RV Access or Parking
Property Views
- Mountain
- Neighborhood
Home Design
- Raised Foundation
- Shingle Roof
- Partial Copper Plumbing
Interior Spaces
- 2,040 Sq Ft Home
- 1-Story Property
- Ceiling Fan
- Gas Fireplace
- Double Pane Windows
- Window Screens
- Family Room with Fireplace
- Storage
- Laundry Room
Kitchen
- Updated Kitchen
- Breakfast Area or Nook
- Breakfast Bar
- Gas Oven
- Gas Cooktop
- Microwave
- Freezer
- Ice Maker
- Water Line To Refrigerator
- Dishwasher
- Granite Countertops
- Pots and Pans Drawers
Flooring
- Wood
- Laminate
- Tile
Bedrooms and Bathrooms
- 3 Main Level Bedrooms
- 2 Full Bathrooms
- Granite Bathroom Countertops
- Dual Vanity Sinks in Primary Bathroom
- Bathtub with Shower
- Separate Shower
- Exhaust Fan In Bathroom
- Linen Closet In Bathroom
Home Security
- Carbon Monoxide Detectors
- Fire and Smoke Detector
Outdoor Features
- Covered patio or porch
- Exterior Lighting
Schools
- Cullen Elementary School
- Goddard Middle School
- Glendora High School
Utilities
- Central Heating and Cooling System
- Natural Gas Connected
- Tankless Water Heater
- Cable TV Available
Listing and Financial Details
- Tax Lot 7
- Tax Tract Number 17660
- Assessor Parcel Number 8649002010
- $689 per year additional tax assessments
Community Details
Overview
- No Home Owners Association
- Foothills
- Mountainous Community
Recreation
- Golf Course Community
- Dog Park
- Horse Trails
- Hiking Trails
- Bike Trail
Ownership History
Purchase Details
Home Financials for this Owner
Home Financials are based on the most recent Mortgage that was taken out on this home.Purchase Details
Home Financials for this Owner
Home Financials are based on the most recent Mortgage that was taken out on this home.Purchase Details
Home Financials for this Owner
Home Financials are based on the most recent Mortgage that was taken out on this home.Purchase Details
Home Financials for this Owner
Home Financials are based on the most recent Mortgage that was taken out on this home.Purchase Details
Purchase Details
Home Financials for this Owner
Home Financials are based on the most recent Mortgage that was taken out on this home.Similar Homes in the area
Home Values in the Area
Average Home Value in this Area
Purchase History
| Date | Type | Sale Price | Title Company |
|---|---|---|---|
| Grant Deed | $925,000 | Wfg National Title | |
| Interfamily Deed Transfer | -- | Amrock Inc | |
| Interfamily Deed Transfer | -- | Amrock Inc | |
| Interfamily Deed Transfer | -- | Amrock Inc | |
| Interfamily Deed Transfer | -- | Amrock Inc | |
| Interfamily Deed Transfer | -- | Title Source Inc | |
| Interfamily Deed Transfer | -- | Title Source Inc | |
| Interfamily Deed Transfer | -- | None Available | |
| Interfamily Deed Transfer | -- | American Title Co |
Mortgage History
| Date | Status | Loan Amount | Loan Type |
|---|---|---|---|
| Open | $726,200 | New Conventional | |
| Previous Owner | $120,514 | New Conventional | |
| Previous Owner | $125,000 | New Conventional | |
| Previous Owner | $119,000 | New Conventional | |
| Previous Owner | $103,000 | New Conventional | |
| Previous Owner | $100,000 | Credit Line Revolving | |
| Previous Owner | $99,900 | Stand Alone First |
Property History
| Date | Event | Price | Change | Sq Ft Price |
|---|---|---|---|---|
| 04/14/2023 04/14/23 | Sold | $925,000 | +8.8% | $453 / Sq Ft |
| 03/17/2023 03/17/23 | For Sale | $849,900 | -8.1% | $417 / Sq Ft |
| 03/15/2023 03/15/23 | Off Market | $925,000 | -- | -- |
| 03/15/2023 03/15/23 | For Sale | $849,900 | -8.1% | $417 / Sq Ft |
| 03/15/2023 03/15/23 | Pending | -- | -- | -- |
| 03/14/2023 03/14/23 | Off Market | $925,000 | -- | -- |
| 03/06/2023 03/06/23 | For Sale | $849,900 | -- | $417 / Sq Ft |
Tax History Compared to Growth
Tax History
| Year | Tax Paid | Tax Assessment Tax Assessment Total Assessment is a certain percentage of the fair market value that is determined by local assessors to be the total taxable value of land and additions on the property. | Land | Improvement |
|---|---|---|---|---|
| 2024 | $11,280 | $943,500 | $732,258 | $211,242 |
| 2023 | $5,061 | $397,699 | $282,306 | $115,393 |
| 2022 | $4,965 | $389,902 | $276,771 | $113,131 |
| 2021 | $4,874 | $382,258 | $271,345 | $110,913 |
| 2020 | $4,719 | $378,339 | $268,563 | $109,776 |
| 2019 | $4,613 | $370,922 | $263,298 | $107,624 |
| 2018 | $4,403 | $363,650 | $258,136 | $105,514 |
| 2016 | $4,212 | $349,531 | $248,113 | $101,418 |
| 2015 | $4,119 | $344,282 | $244,387 | $99,895 |
| 2014 | $4,112 | $337,539 | $239,600 | $97,939 |
Agents Affiliated with this Home
-

Seller's Agent in 2023
Dave Hibbard
KELLER WILLIAMS COVINA
(626) 966-3641
4 in this area
32 Total Sales
-

Buyer's Agent in 2023
Kristi Leggitt
T.N.G. Real Estate Consultants
(714) 501-1971
1 in this area
33 Total Sales
Map
Source: California Regional Multiple Listing Service (CRMLS)
MLS Number: CV23029731
APN: 8649-002-010
- 750 E Mountain View Ave
- 810 E Dalton Ave
- 644 E Mountain View Ave
- 409 N Elwood Ave
- 951 E Dalton Ave
- 943 E Foothill Blvd
- 1038 E Meda Ave
- 920 E Carroll Ave
- 1005 E Woodland Ln
- 883 E Leadora Ave
- 513 E Comstock Ave
- 829 E Ada Ave
- 156 Pflueger Ave
- 321 E Meda Ave
- 901 E Walnut Ave
- 409 E Carroll Ave
- 465 E Virginia Ave
- 201 E Meda Ave
- 1157 Steffen St
- 304 S Minnesota Ave

