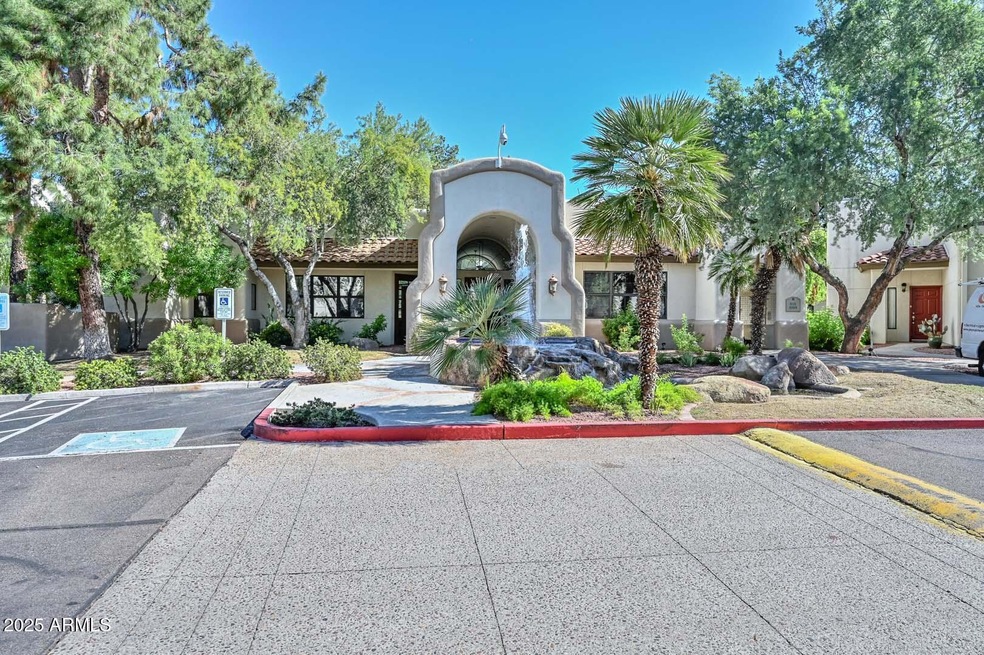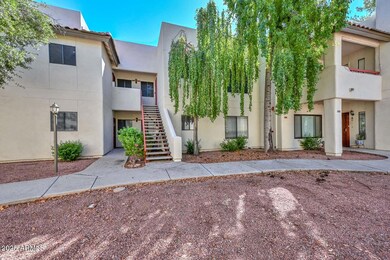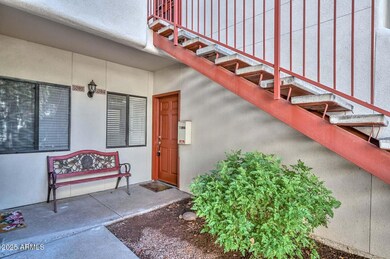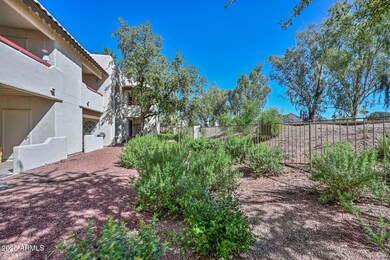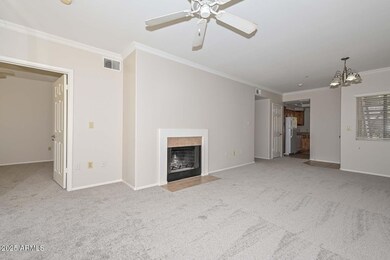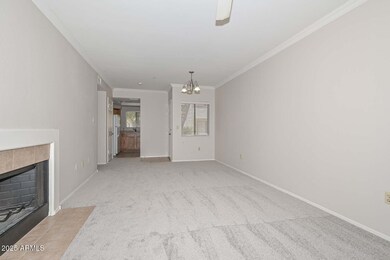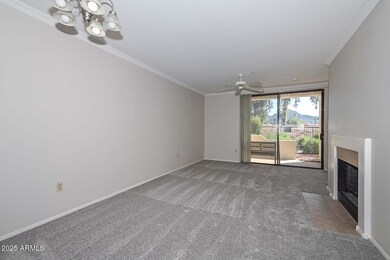750 E Northern Ave Unit 1094 Phoenix, AZ 85020
North Central Neighborhood
2
Beds
2
Baths
1,013
Sq Ft
871
Sq Ft Lot
Highlights
- Gated Community
- 1 Fireplace
- Tennis Courts
- Sunnyslope High School Rated A
- Heated Community Pool
- Covered Patio or Porch
About This Home
This split floor plan offers Cinnamon cabinets, all appliances, large family room with cozy fireplace, recently replaced neutral carpet and two toned paint, crown molding, 2 inch blinds, ceiling fan, brushed nickel fixtures, raised counter tops and walk-in closets. Wired for cable and high-speed internet. Gated community offers 3 pools, spa, tennis court, exercise room, clubhouse, walking trails and backs up to Arizona Central Canal! Just minutes from hwy 51, I-17 and downtown. Ready for you TODAY! Pets o.k. with approval.
Condo Details
Home Type
- Condominium
Est. Annual Taxes
- $1,243
Year Built
- Built in 1992
Home Design
- Wood Frame Construction
- Tile Roof
- Stucco
Interior Spaces
- 1,013 Sq Ft Home
- 1-Story Property
- Ceiling Fan
- 1 Fireplace
Flooring
- Carpet
- Tile
Bedrooms and Bathrooms
- 2 Bedrooms
- Primary Bathroom is a Full Bathroom
- 2 Bathrooms
Laundry
- Laundry in unit
- Dryer
- Washer
Parking
- 1 Carport Space
- Assigned Parking
Schools
- Richard E Miller Elementary School
- Royal Palm Middle School
- Sunnyslope High School
Utilities
- Central Air
- Heating Available
- High Speed Internet
- Cable TV Available
Additional Features
- Covered Patio or Porch
- Desert faces the back of the property
Listing and Financial Details
- Property Available on 11/18/25
- Rent includes water, sewer, garbage collection
- 12-Month Minimum Lease Term
- Tax Lot 1094
- Assessor Parcel Number 160-08-198
Community Details
Overview
- Property has a Home Owners Association
- Trestle Mgmt Association, Phone Number (480) 422-4888
- Las Brisas Condominiums Subdivision, Oleander Floorplan
Recreation
- Tennis Courts
- Heated Community Pool
- Community Spa
- Children's Pool
Security
- Gated Community
Map
Source: Arizona Regional Multiple Listing Service (ARMLS)
MLS Number: 6948857
APN: 160-08-198
Nearby Homes
- 750 E Northern Ave Unit 2143
- 750 E Northern Ave Unit 1069
- 735 E Northern Ave
- 7840 N 7th St Unit 1
- 7801 N 4th Place
- 829 E Desert Park Ln
- 8112 N 10th Place
- 1028 E Manzanita Dr
- 8216 N 9th St
- 413 E El Camino Dr
- 8050 N 11th Place
- 333 E Kaler Dr
- 328 E Wagon Wheel Dr
- 619 E Vista Ave
- 9 E Manzanita Dr
- 1012 E Wagon Wheel Dr
- 342 E Orangewood Ave
- 801 E Butler Dr
- 6 E Manzanita Dr
- 1201 E Desert Park Ln
- 750 E Northern Ave Unit 1041
- 750 E Northern Ave Unit 2030
- 750 E Northern Ave Unit 2045
- 750 E Northern Ave Unit Las Brisas unit 2016
- 547 E Belmont Ave
- 302 E El Caminito Dr
- 1025 E Morten Ave
- 402 E Las Palmaritas Dr
- 7750 N 12th St
- 1202 E Kaler Dr Unit 3
- 1202 E Kaler Dr Unit 2
- 1202 E Kaler Dr Unit 1
- 7550 N 12th St Unit 228
- 7550 N 12th St Unit 139
- 7550 N 12th St Unit 121
- 7550 N 12th St Unit 225
- 1350 E Northern Ave
- 8422 N Central Ave Unit B
- 625 E Northview Ave Unit 3
- 8131 N 13th Way
