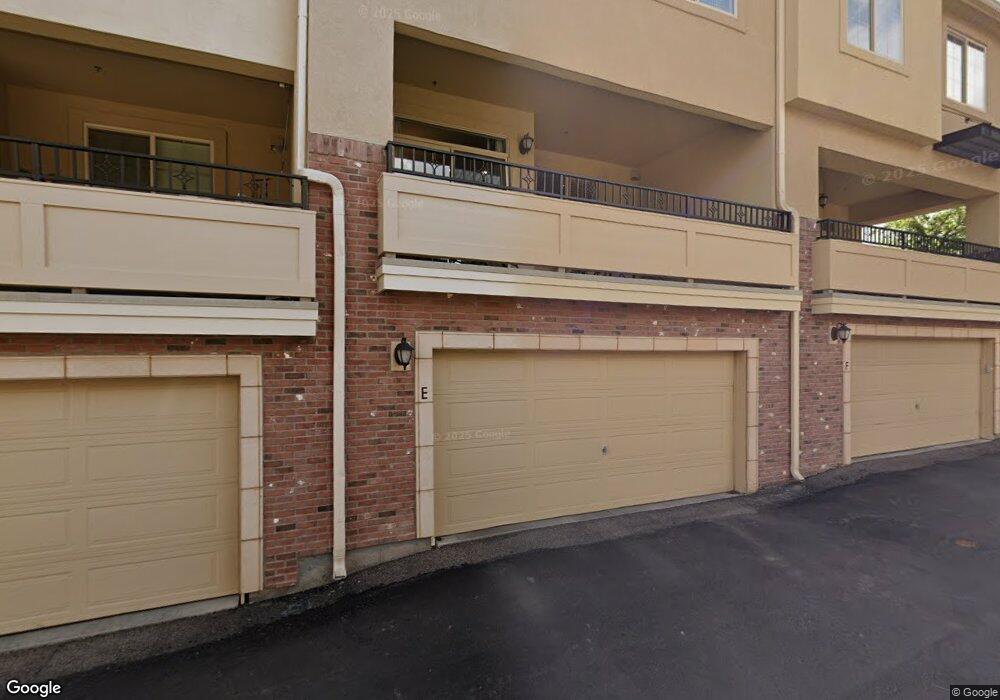750 Elmhurst Dr Unit E Highlands Ranch, CO 80129
Westridge NeighborhoodEstimated Value: $558,518 - $604,000
3
Beds
3
Baths
1,596
Sq Ft
$368/Sq Ft
Est. Value
About This Home
This home is located at 750 Elmhurst Dr Unit E, Highlands Ranch, CO 80129 and is currently estimated at $586,880, approximately $367 per square foot. 750 Elmhurst Dr Unit E is a home located in Douglas County with nearby schools including Eldorado Elementary School, Ranch View Middle School, and Thunderridge High School.
Ownership History
Date
Name
Owned For
Owner Type
Purchase Details
Closed on
May 4, 2021
Sold by
Spain Mark B and Spain Shaunna B
Bought by
Oleary Timothy
Current Estimated Value
Home Financials for this Owner
Home Financials are based on the most recent Mortgage that was taken out on this home.
Original Mortgage
$370,000
Outstanding Balance
$335,312
Interest Rate
3.1%
Mortgage Type
New Conventional
Estimated Equity
$251,568
Purchase Details
Closed on
Dec 13, 2010
Sold by
Cardel Clocktower Limited Partnership
Bought by
Spain Mark B and Spain Shaunna B
Home Financials for this Owner
Home Financials are based on the most recent Mortgage that was taken out on this home.
Original Mortgage
$202,353
Interest Rate
4.22%
Mortgage Type
New Conventional
Create a Home Valuation Report for This Property
The Home Valuation Report is an in-depth analysis detailing your home's value as well as a comparison with similar homes in the area
Home Values in the Area
Average Home Value in this Area
Purchase History
| Date | Buyer | Sale Price | Title Company |
|---|---|---|---|
| Oleary Timothy | $492,500 | Heritage Title Company | |
| Spain Mark B | $252,942 | Land Title Guarantee Company |
Source: Public Records
Mortgage History
| Date | Status | Borrower | Loan Amount |
|---|---|---|---|
| Open | Oleary Timothy | $370,000 | |
| Previous Owner | Spain Mark B | $202,353 |
Source: Public Records
Tax History Compared to Growth
Tax History
| Year | Tax Paid | Tax Assessment Tax Assessment Total Assessment is a certain percentage of the fair market value that is determined by local assessors to be the total taxable value of land and additions on the property. | Land | Improvement |
|---|---|---|---|---|
| 2024 | $3,377 | $39,520 | $6,160 | $33,360 |
| 2023 | $3,371 | $39,520 | $6,160 | $33,360 |
| 2022 | $2,682 | $29,360 | $1,740 | $27,620 |
| 2021 | $2,789 | $29,360 | $1,740 | $27,620 |
| 2020 | $2,691 | $29,010 | $1,790 | $27,220 |
| 2019 | $2,700 | $29,010 | $1,790 | $27,220 |
| 2018 | $2,388 | $25,270 | $1,800 | $23,470 |
| 2017 | $2,175 | $25,270 | $1,800 | $23,470 |
| 2016 | $2,061 | $23,510 | $1,990 | $21,520 |
| 2015 | $2,106 | $23,510 | $1,990 | $21,520 |
| 2014 | $2,035 | $20,980 | $1,990 | $18,990 |
Source: Public Records
Map
Nearby Homes
- 9424 Ridgeline Blvd Unit I
- 9496 Elmhurst Ln Unit A
- 781 Rockhurst Dr Unit A
- 601 W Burgundy St Unit B
- 900 Elmhurst Dr Unit B
- 681 W Burgundy A St Unit A
- 1144 Rockhurst Dr Unit 202
- 1144 Rockhurst Dr Unit 306
- 1221 Braewood Ave
- 274 W Willowick Cir
- 1325 Carlyle Park Cir
- 907 Riddlewood Ln
- 1359 Carlyle Park Cir
- 1225 Mulberry Ln
- 1062 Timbervale Trail
- 1104 W Timbervale Trail
- 1086 Thornbury Place
- 9006 Ramblestone St
- 1281 Riddlewood Rd
- 9775 Westbury Way
- 750 Elmhurst Dr
- 750 Elmhurst Dr Unit C
- 750 Elmhurst Dr Unit D
- 750 Elmhurst Dr
- 750 Elmhurst Dr Unit F
- 750 Elmhurst Dr Unit A
- 750 Elmhurst Dr Unit 17C
- 750 Elmhurst Dr Unit 17E
- 750 Elmhurst Dr Unit 17A
- 9478 Ridgeline Blvd Unit D
- 9478 Ridgeline Blvd Unit C
- 799 Bristle Pine Cir Unit A
- 799 Bristle Pine Cir Unit D
- 800 Elmhurst Dr Unit A
- 800 Elmhurst Dr Unit B
- 800 Elmhurst Dr Unit C
- 800 Elmhurst Dr Unit D
- 800 Elmhurst Dr
- 800 Elmhurst Dr Unit F
- 700 Elmhurst Dr Unit A
